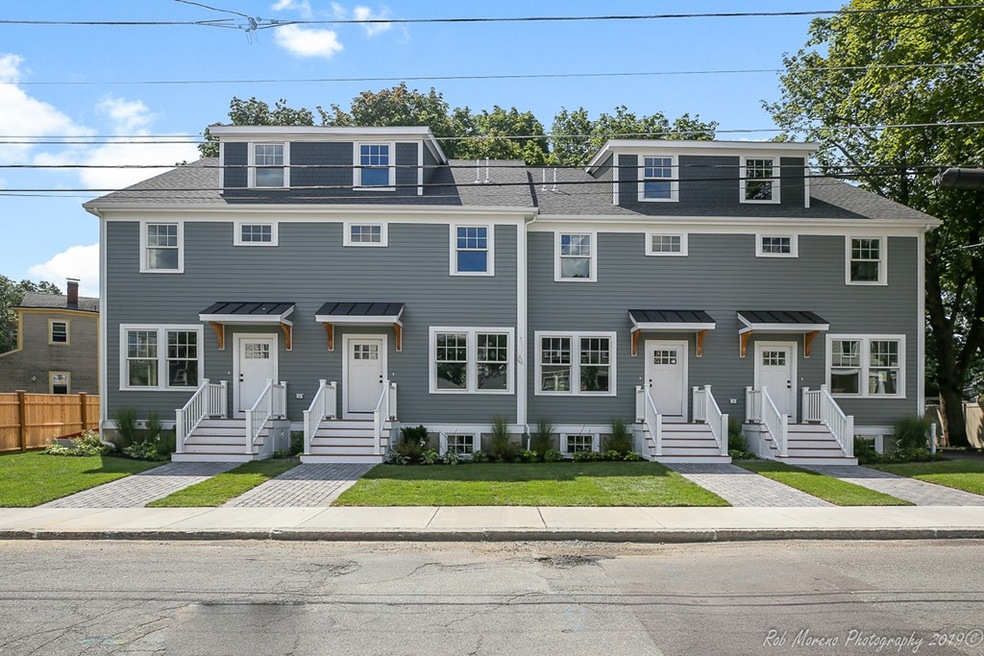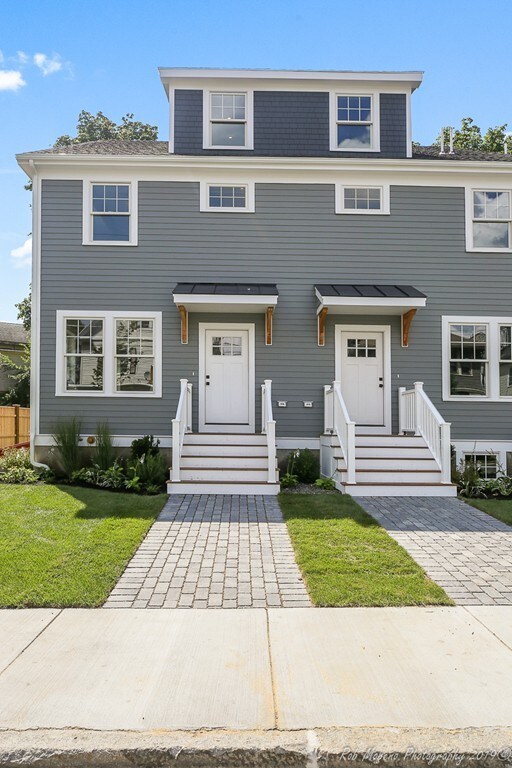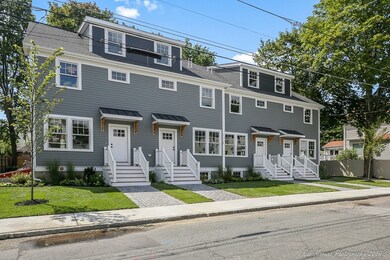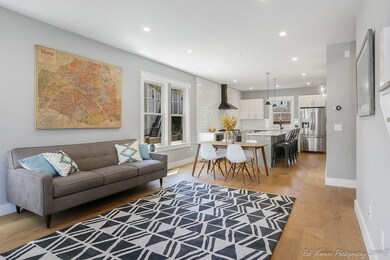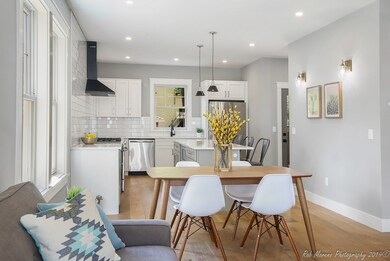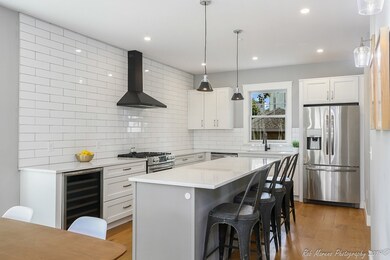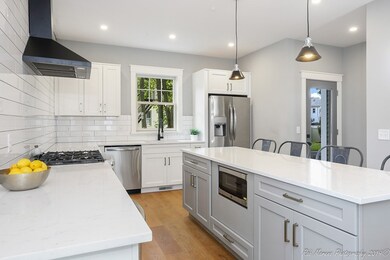
24 Hurd St Unit 28 Melrose, MA 02176
Wyoming NeighborhoodEstimated Value: $839,000 - $934,000
Highlights
- Forced Air Heating and Cooling System
- Lincoln Elementary School Rated A-
- 2-minute walk to Wyoming Hill
About This Home
As of October 2019Unique and modern new construction townhouse condo from reputable local builders Brown Dog Properties. Designed by Red Barn Architecture, this spacious unit offers an open first floor incl. living room, dining room, 1/2 bath & kitchen all open to each other. Kitchen is a full custom design with focal tile wall and open shelves (to be installed). Second floor offers two bedrooms including one of two masters. Each bedroom has it's own full bath en suite. Third floor master is a special open space with vaulted ceilings and large closet. Private and separate front and rear entries as well as two dedicated parking spaces directly out the back door make this feel more like a single family living situation. Professional landscaping w irrigation. Finish ready basement. Melrose living does not get any easier - walk to downtown and Oak Grove T stop, 1 block to the commuter rail, easy 93/Fellsway in and out & 2 blocks to Niche A rated Lincoln Elementary. OH Sat 24th 1-3, Sun 25th 11-1
Townhouse Details
Home Type
- Townhome
Est. Annual Taxes
- $76
Year Built
- Built in 2019
Lot Details
- 10,019
HOA Fees
- $221 per month
Utilities
- Forced Air Heating and Cooling System
- Natural Gas Water Heater
Additional Features
- Basement
Community Details
- Pets Allowed
Listing and Financial Details
- Assessor Parcel Number B6 0 46
Ownership History
Purchase Details
Home Financials for this Owner
Home Financials are based on the most recent Mortgage that was taken out on this home.Similar Home in Melrose, MA
Home Values in the Area
Average Home Value in this Area
Purchase History
| Date | Buyer | Sale Price | Title Company |
|---|---|---|---|
| Allured Ryan | $749,000 | -- | |
| Zilahi-Szabo Andras | $760,000 | -- |
Mortgage History
| Date | Status | Borrower | Loan Amount |
|---|---|---|---|
| Open | Zilahi-Szabo Andras | $260,000 | |
| Open | Allured Ryan | $636,650 |
Property History
| Date | Event | Price | Change | Sq Ft Price |
|---|---|---|---|---|
| 10/11/2019 10/11/19 | Sold | $760,000 | +1.5% | $402 / Sq Ft |
| 08/26/2019 08/26/19 | Pending | -- | -- | -- |
| 08/23/2019 08/23/19 | For Sale | $749,000 | +15.1% | $397 / Sq Ft |
| 06/05/2017 06/05/17 | Sold | $651,000 | +16.5% | $194 / Sq Ft |
| 03/18/2017 03/18/17 | Pending | -- | -- | -- |
| 03/08/2017 03/08/17 | For Sale | $559,000 | -- | $166 / Sq Ft |
Tax History Compared to Growth
Tax History
| Year | Tax Paid | Tax Assessment Tax Assessment Total Assessment is a certain percentage of the fair market value that is determined by local assessors to be the total taxable value of land and additions on the property. | Land | Improvement |
|---|---|---|---|---|
| 2025 | $76 | $766,200 | $0 | $766,200 |
| 2024 | $7,537 | $759,000 | $0 | $759,000 |
| 2023 | $7,715 | $740,400 | $0 | $740,400 |
| 2022 | $7,559 | $715,100 | $0 | $715,100 |
| 2021 | $7,656 | $699,200 | $0 | $699,200 |
Agents Affiliated with this Home
-
Joe Roman

Seller's Agent in 2019
Joe Roman
Thread Real Estate, LLC
(617) 308-4489
1 in this area
26 Total Sales
-
Kendall Green Luce Team
K
Buyer's Agent in 2019
Kendall Green Luce Team
Compass
(617) 233-6585
111 Total Sales
-
Michele Goodwin
M
Seller's Agent in 2017
Michele Goodwin
Leading Edge Real Estate
(781) 775-6009
22 Total Sales
Map
Source: MLS Property Information Network (MLS PIN)
MLS Number: 72554226
APN: MELR M:0B6 P:00046-1
- 38-40 Hurd St
- 26 W Wyoming Ave Unit 1D
- 340 Main St Unit 502
- 122 W Wyoming Ave Unit B
- 447 Pleasant St
- 126 W Wyoming Ave
- 333 Main St
- 11 Waverly Place Unit 2
- 109 W Foster St
- 3 Bartlett St
- 273 Main St
- 269 Main St
- 21-23 Tappan St
- 40-42 Tappan St
- 17 Ashmont Park
- 185 Linwood Ave Unit 4
- 45 Vinton St
- 69 Mystic Ave
- 148 Myrtle St Unit 1
- 259 Washington St
- 24 Hurd St Unit 28
- 26 Hurd St Unit 26
- 30 Hurd St Unit 30
- 28 Hurd St Unit 28
- 25 Hurd St Unit 27
- 19 Hurd St
- 19 Hurd St Unit 2
- Lot 1 Stone Ridge Heights
- Lot 2 Stone Ridge Heights
- Lot 5 Stone Ridge Heights
- Lot 8 Stone Ridge Heights
- 16 Hurd St
- 71 W Wyoming Ave Unit 1
- 71 W Wyoming Ave Unit 4
- 71 W Wyoming Ave
- 71 W Wyoming Ave Unit 7
- 71 W Wyoming Ave Unit 3
- 36 Hurd St
- 61 W Wyoming Ave
- 13 Hurd St
