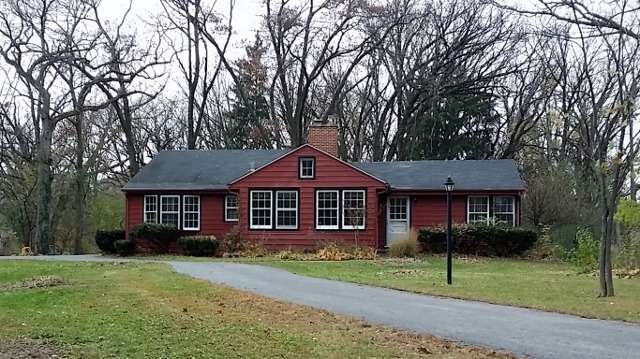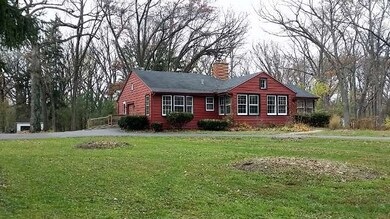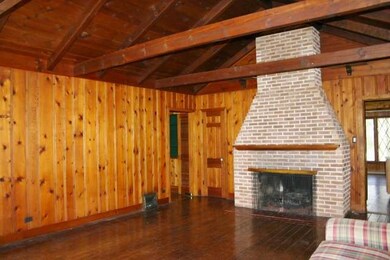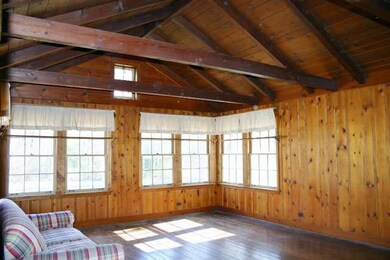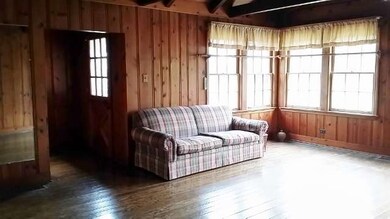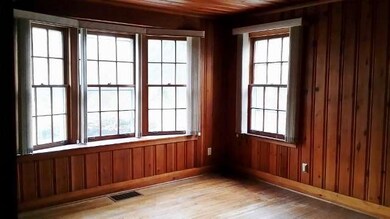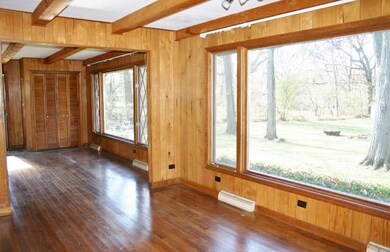
24 Indian Knoll Rd West Chicago, IL 60185
Chicago West NeighborhoodEstimated Value: $371,500 - $410,000
Highlights
- Wooded Lot
- Vaulted Ceiling
- Wood Flooring
- West Chicago Community High School Rated A-
- Ranch Style House
- Walk-In Pantry
About This Home
As of December 2014Affordable Ranch in Desirable High Lake Area. 3 BR, 2 Full Bath 1.5 Car Garage on 1.2 Private Wooded Acre. Home has Beautiful Hardwood Floors, Brick Fireplace, Vaulted Wood Beam Ceiling & Views from Every Window. Master BR w/Full Bath. Large Shed among Tons of Trees. Add your Personal Touch to this Home. New Hot Water Heater, Iron Filter & Well Tank. Home Sold AS IS.
Home Details
Home Type
- Single Family
Est. Annual Taxes
- $8,036
Year Built
- 1941
Lot Details
- East or West Exposure
- Wooded Lot
Parking
- Attached Garage
- Garage Transmitter
- Garage Door Opener
- Driveway
- Parking Included in Price
- Garage Is Owned
Home Design
- Ranch Style House
- Brick Exterior Construction
- Slab Foundation
- Asphalt Shingled Roof
- Aluminum Siding
Interior Spaces
- Vaulted Ceiling
- Wood Burning Fireplace
- Attached Fireplace Door
- Gas Log Fireplace
- Dining Area
- Wood Flooring
- Unfinished Basement
- Partial Basement
Kitchen
- Walk-In Pantry
- Oven or Range
- Dishwasher
Bedrooms and Bathrooms
- Primary Bathroom is a Full Bathroom
- Bathroom on Main Level
Outdoor Features
- Patio
Utilities
- Forced Air Heating and Cooling System
- Heating System Uses Gas
- Well
- Private or Community Septic Tank
Listing and Financial Details
- Homeowner Tax Exemptions
- $5,850 Seller Concession
Ownership History
Purchase Details
Home Financials for this Owner
Home Financials are based on the most recent Mortgage that was taken out on this home.Similar Homes in West Chicago, IL
Home Values in the Area
Average Home Value in this Area
Purchase History
| Date | Buyer | Sale Price | Title Company |
|---|---|---|---|
| Lindhorn Kenneth R | $195,000 | Fidelity National Title |
Mortgage History
| Date | Status | Borrower | Loan Amount |
|---|---|---|---|
| Open | Lindhorn Kenneth R | $197,500 | |
| Closed | Lindhorn Kenneth R | $198,056 | |
| Closed | Lindhorn Kenneth R | $190,773 |
Property History
| Date | Event | Price | Change | Sq Ft Price |
|---|---|---|---|---|
| 12/19/2014 12/19/14 | Sold | $195,000 | -2.5% | $117 / Sq Ft |
| 11/18/2014 11/18/14 | Pending | -- | -- | -- |
| 11/11/2014 11/11/14 | For Sale | $199,900 | -- | $120 / Sq Ft |
Tax History Compared to Growth
Tax History
| Year | Tax Paid | Tax Assessment Tax Assessment Total Assessment is a certain percentage of the fair market value that is determined by local assessors to be the total taxable value of land and additions on the property. | Land | Improvement |
|---|---|---|---|---|
| 2023 | $8,036 | $102,890 | $55,910 | $46,980 |
| 2022 | $7,759 | $96,170 | $52,250 | $43,920 |
| 2021 | $7,317 | $92,190 | $50,090 | $42,100 |
| 2020 | $7,180 | $89,390 | $48,570 | $40,820 |
| 2019 | $6,980 | $85,120 | $46,250 | $38,870 |
| 2018 | $6,831 | $81,840 | $44,470 | $37,370 |
| 2017 | $6,663 | $77,770 | $42,260 | $35,510 |
| 2016 | $6,489 | $72,510 | $39,400 | $33,110 |
| 2015 | $6,346 | $67,120 | $36,470 | $30,650 |
| 2014 | $6,390 | $67,140 | $36,480 | $30,660 |
| 2013 | $6,484 | $69,590 | $37,810 | $31,780 |
Agents Affiliated with this Home
-
Mary Ann Manna

Seller's Agent in 2014
Mary Ann Manna
Manna Real Estate
(630) 222-1202
16 in this area
39 Total Sales
-
John Wright

Buyer's Agent in 2014
John Wright
Keller Williams Premiere Properties
(773) 733-1888
1 in this area
143 Total Sales
Map
Source: Midwest Real Estate Data (MRED)
MLS Number: MRD08773295
APN: 04-11-109-012
- 15 High Lake Ave
- 28W185 Geneva Rd
- 28W427 Donald Ave
- 0N701 Prince Crossing Rd
- 0N089 Vermont Ct
- 0N071 Forsythe Ct
- Lot 1 Lester St
- 0N067 Preserve Ct Unit 67
- 1N341 Indian Knoll Rd
- 29W125 Bolles Ave
- 0N023 Ambleside Dr Unit 202
- 0N115 Windermere Rd Unit 2106
- 247 N Neltnor Blvd Unit G2C
- 247 N Neltnor Blvd Unit H1C
- 27W421 Melrose Ln Unit 4104
- 704 S Neltnor Blvd
- 27W310 Melrose Ln
- 515 Main St Unit 402
- 27W280 Churchill Rd
- 0N735 Flaming Oaks Ct
- 24 Indian Knoll Rd
- 22 Indian Knoll Rd
- 26 Indian Knoll Rd
- 20 Indian Knoll Rd
- 28 Indian Knoll Rd
- 28W360 Hillview Ave
- 0N525 Indian Knoll Rd
- 0N515 Morningside Ave
- 23 Morningside Ave
- 0N479 Morningside Ave
- 479 Morningside Ave
- 0N470 Indian Knoll Rd
- 21 Morningside Ave
- 21 Indian Knoll Rd
- 0N481 Indian Knoll Rd
- 0N620 Indian Knoll Rd
- 28W334 Hillview Ave
- 0N450 Indian Knoll Rd
- N465 Morningside Ave
