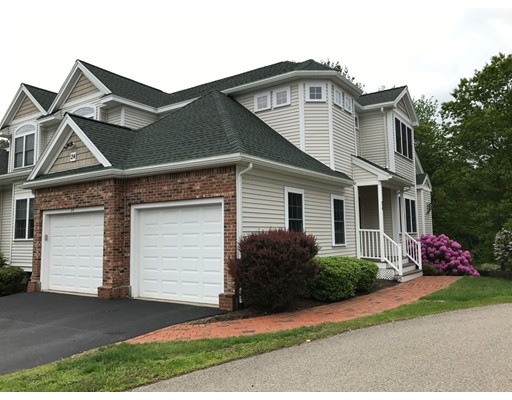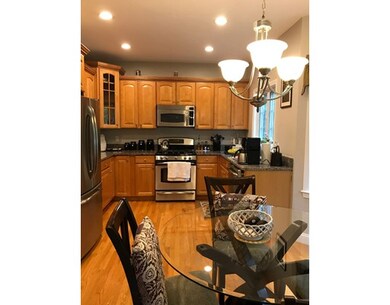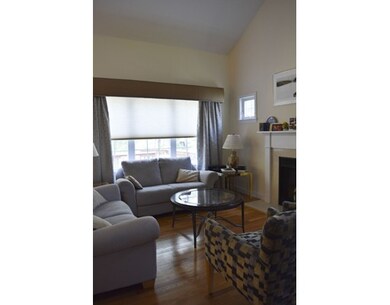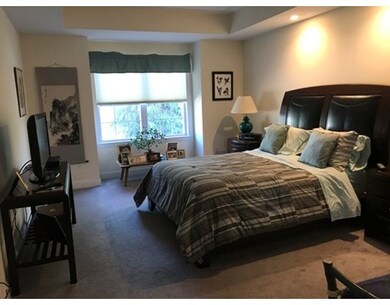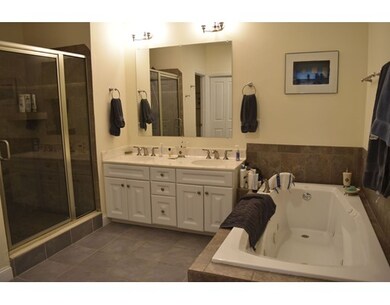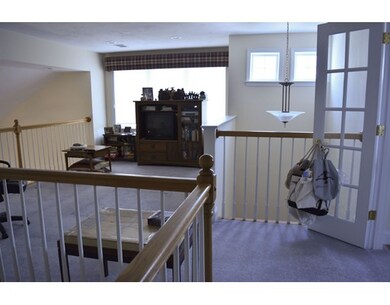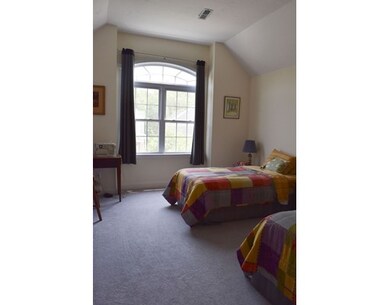
24 Indian Woods Way Canton, MA 02021
About This Home
As of June 2024Well maintained town house condominium in desirable Indian Woods neighborhood. Open concept kitchen/dining/living area with hardwood floors and half bath. Master bedroom suite on first floor with laundry and jetted tub in bathroom. Second floor features guest suite plus loft and library. Finished walkout basement, @ 1,000 sq. ft., with bedroom/office, playroom and additional half bath. New tankless hot water heater installed December, 2016. Immaculate move in condition.
Property Details
Home Type
Condominium
Est. Annual Taxes
$6,632
Year Built
2004
Lot Details
0
Listing Details
- Unit Level: 1
- Unit Placement: End
- Property Type: Condominium/Co-Op
- CC Type: Condo
- Style: Townhouse
- Year Built Description: Actual
- Special Features: None
- Property Sub Type: Condos
- Year Built: 2004
Interior Features
- Has Basement: Yes
- Fireplaces: 1
- Primary Bathroom: Yes
- Number of Rooms: 9
- Amenities: Public Transportation, Shopping, Park, Golf Course, Highway Access, House of Worship, Public School, T-Station
- Electric: Circuit Breakers, 200 Amps
- Flooring: Wall to Wall Carpet, Hardwood
- Insulation: Full
- Interior Amenities: Cable Available
- Bedroom 2: Second Floor
- Bathroom #1: First Floor
- Bathroom #2: First Floor
- Kitchen: First Floor
- Laundry Room: First Floor
- Living Room: First Floor
- Master Bedroom: First Floor
- Master Bedroom Description: Closet - Walk-in, Flooring - Wall to Wall Carpet
- Dining Room: First Floor
- No Bedrooms: 2
- Full Bathrooms: 2
- Half Bathrooms: 2
- Oth1 Room Name: Office
- Oth1 Dscrp: Flooring - Wall to Wall Carpet
- Oth1 Level: Basement
- Oth2 Room Name: Play Room
- Oth2 Dscrp: Flooring - Wall to Wall Carpet
- Oth2 Level: Basement
- Oth3 Room Name: Bathroom
- Oth3 Dscrp: Bathroom - Half, Flooring - Vinyl
- Oth3 Level: Basement
- Oth4 Room Name: Library
- Oth4 Level: Second Floor
- Oth5 Room Name: Loft
- Oth5 Dscrp: Flooring - Wall to Wall Carpet
- Oth5 Level: Second Floor
- No Living Levels: 3
- Main Lo: AN3697
- Main So: AN3697
Exterior Features
- Construction: Frame
- Exterior Unit Features: Deck - Wood, Professional Landscaping, Sprinkler System
Garage/Parking
- Garage Parking: Attached
- Garage Spaces: 2
- Parking Spaces: 2
Utilities
- Cooling Zones: 3
- Heat Zones: 3
- Hot Water: Natural Gas, Tankless
- Utility Connections: for Gas Range, for Gas Oven, for Electric Dryer, Washer Hookup
- Sewer: City/Town Sewer
- Water: City/Town Water
Condo/Co-op/Association
- Association Fee Includes: Master Insurance, Exterior Maintenance, Road Maintenance, Landscaping, Snow Removal, Reserve Funds
- Management: Professional - Off Site
- No Units: 56
- Unit Building: 24
Fee Information
- Fee Interval: Monthly
Lot Info
- Assessor Parcel Number: M:88 P:30-24
- Zoning: R
Multi Family
- Sq Ft Incl Bsmt: Yes
Ownership History
Purchase Details
Home Financials for this Owner
Home Financials are based on the most recent Mortgage that was taken out on this home.Purchase Details
Purchase Details
Home Financials for this Owner
Home Financials are based on the most recent Mortgage that was taken out on this home.Purchase Details
Purchase Details
Home Financials for this Owner
Home Financials are based on the most recent Mortgage that was taken out on this home.Similar Homes in Canton, MA
Home Values in the Area
Average Home Value in this Area
Purchase History
| Date | Type | Sale Price | Title Company |
|---|---|---|---|
| Condominium Deed | $765,000 | None Available | |
| Condominium Deed | $765,000 | None Available | |
| Deed | -- | -- | |
| Deed | -- | -- | |
| Not Resolvable | $555,000 | -- | |
| Deed | -- | -- | |
| Deed | -- | -- | |
| Deed | $545,000 | -- | |
| Deed | $545,000 | -- |
Mortgage History
| Date | Status | Loan Amount | Loan Type |
|---|---|---|---|
| Open | $200,000 | Stand Alone Refi Refinance Of Original Loan | |
| Previous Owner | $200,000 | Balloon | |
| Previous Owner | $193,000 | No Value Available | |
| Previous Owner | $200,000 | Purchase Money Mortgage |
Property History
| Date | Event | Price | Change | Sq Ft Price |
|---|---|---|---|---|
| 06/24/2025 06/24/25 | Pending | -- | -- | -- |
| 06/19/2025 06/19/25 | For Sale | $765,000 | 0.0% | $234 / Sq Ft |
| 06/17/2024 06/17/24 | Sold | $765,000 | 0.0% | $234 / Sq Ft |
| 05/08/2024 05/08/24 | Pending | -- | -- | -- |
| 05/01/2024 05/01/24 | For Sale | $765,000 | +37.8% | $234 / Sq Ft |
| 08/15/2017 08/15/17 | Sold | $555,000 | -2.6% | $185 / Sq Ft |
| 06/28/2017 06/28/17 | Pending | -- | -- | -- |
| 06/20/2017 06/20/17 | For Sale | $570,000 | -- | $190 / Sq Ft |
Tax History Compared to Growth
Tax History
| Year | Tax Paid | Tax Assessment Tax Assessment Total Assessment is a certain percentage of the fair market value that is determined by local assessors to be the total taxable value of land and additions on the property. | Land | Improvement |
|---|---|---|---|---|
| 2025 | $6,632 | $670,600 | $0 | $670,600 |
| 2024 | $6,432 | $645,100 | $0 | $645,100 |
| 2023 | $6,326 | $598,500 | $0 | $598,500 |
| 2022 | $6,294 | $554,500 | $0 | $554,500 |
| 2021 | $6,562 | $537,900 | $0 | $537,900 |
| 2020 | $6,549 | $535,500 | $0 | $535,500 |
| 2019 | $6,695 | $539,900 | $0 | $539,900 |
| 2018 | $6,765 | $544,700 | $0 | $544,700 |
| 2017 | $6,716 | $525,100 | $0 | $525,100 |
| 2016 | $5,881 | $459,800 | $0 | $459,800 |
| 2015 | $5,672 | $442,400 | $0 | $442,400 |
Agents Affiliated with this Home
-
Roni Thaler

Seller's Agent in 2025
Roni Thaler
Coldwell Banker Realty - Sharon
(781) 467-8250
4 in this area
108 Total Sales
-
Margi Gad

Buyer's Agent in 2024
Margi Gad
Advisors Living - Boston
(917) 545-4475
1 in this area
7 Total Sales
-
David White
D
Seller's Agent in 2017
David White
OwnerEntry.com
(617) 345-9800
2 in this area
1,104 Total Sales
Map
Source: MLS Property Information Network (MLS PIN)
MLS Number: 72185316
APN: CANT-000088-000000-000030-000024
- 0 Washington St Unit 71897113
- 0 Washington St Unit 73233511
- 0 Washington St Unit 72888098
- 194 Indian Ln
- 114 Indian Ln
- 888 Turnpike St
- 30 Manitou Rd
- 106 Indian Ln
- 64 Thomas St
- 112 Stoughton St
- 111 Ralph Mann Dr
- 69 Laarhoven Terrace
- Lot 2 Pondview Ln
- Lot 1 Pondview Ln
- 38 Kenmore Rd
- 5 Union Ln
- 27 Irwin St
- 13 Irwin St
- 30 Amherst Rd
- 545 Pearl St
