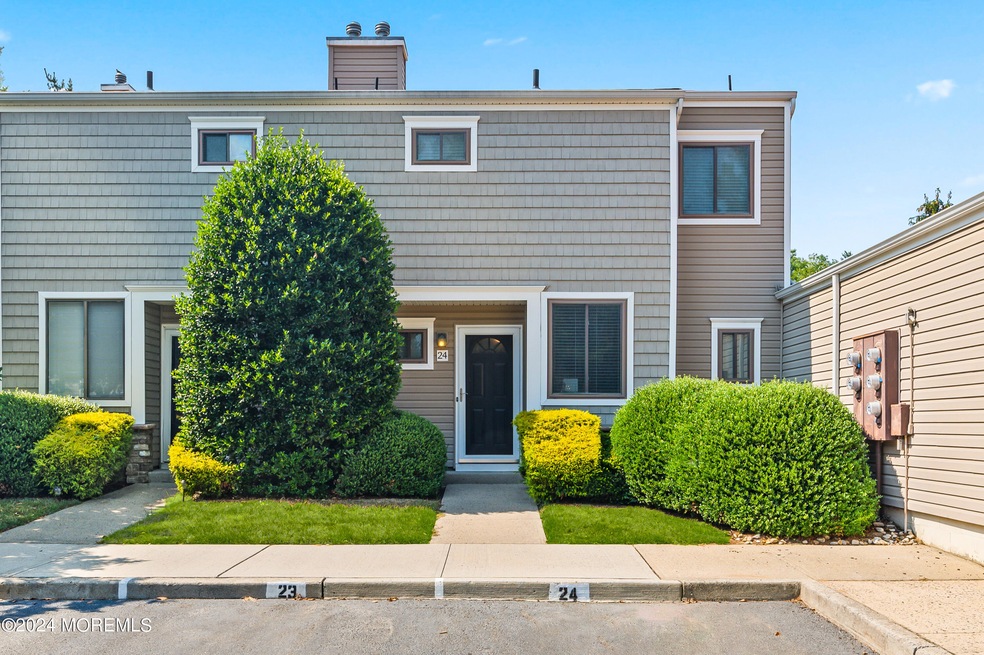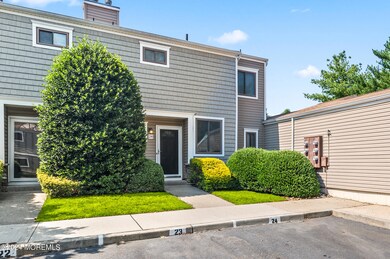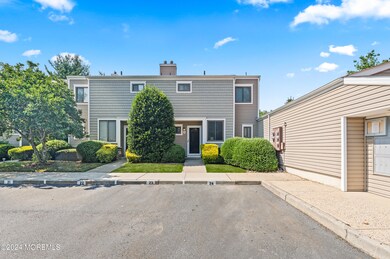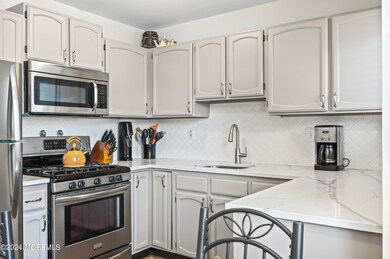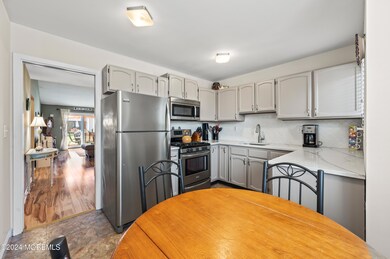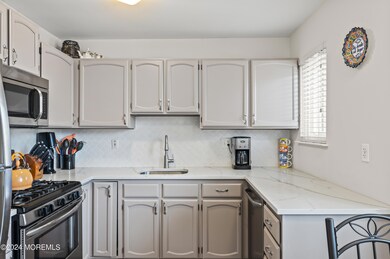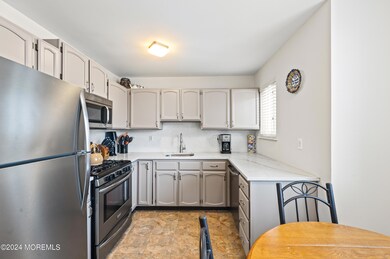
24 Iris Ct Unit 24 Tinton Falls, NJ 07724
Tinton Falls NeighborhoodHighlights
- In Ground Pool
- Clerestory Windows
- End Unit
- Monmouth Regional High School Rated A-
- Engineered Wood Flooring
- Community Center
About This Home
As of October 2024You're going to absolutely love this delightful home in beloved Winding Brook, right in the heart of the best of Monmouth County. This terrific two story unit has a host of modern upgrades including fresh flooring and paint, a charming kitchen refresh, and a layout that gives you a bright and beautiful open plan living space with cathedral ceilings, the kitchen, and a second bedroom and powder room on the first floor; with the second floor entirely dedicated to a chic primary suite with newer bath, tall ceilings and windows everywhere. Even an extra-large storage room/closet! Winding Brook, with easy access to commuting and amazing shopping (The Grove is right down the block!); also has a great amenity package including a lovely pool and clubhouse. Act fast on this one!
Property Details
Home Type
- Condominium
Est. Annual Taxes
- $5,764
Year Built
- Built in 1980
Lot Details
- End Unit
HOA Fees
- $376 Monthly HOA Fees
Home Design
- Shingle Roof
- Vinyl Siding
Interior Spaces
- 1,300 Sq Ft Home
- 2-Story Property
- Ceiling height of 9 feet on the main level
- Clerestory Windows
Kitchen
- Gas Cooktop
- Stove
- Dishwasher
Flooring
- Engineered Wood
- Laminate
- Ceramic Tile
Bedrooms and Bathrooms
- 2 Bedrooms
Laundry
- Dryer
- Washer
Parking
- 1 Parking Space
- No Garage
- Paved Parking
- Assigned Parking
Outdoor Features
- In Ground Pool
- Patio
Schools
- Tinton Falls Middle School
Utilities
- Forced Air Heating and Cooling System
- Heating System Uses Natural Gas
- Natural Gas Water Heater
Listing and Financial Details
- Exclusions: Dining room chandelier- living room ''Swag'' chandelier
- Assessor Parcel Number 49-00023-03-00094
Community Details
Overview
- Front Yard Maintenance
- Association fees include common area, exterior maint, lawn maintenance, mgmt fees, pool
- Winding Brook Subdivision
- On-Site Maintenance
Amenities
- Common Area
- Community Center
- Recreation Room
Recreation
- Community Pool
Ownership History
Purchase Details
Home Financials for this Owner
Home Financials are based on the most recent Mortgage that was taken out on this home.Purchase Details
Home Financials for this Owner
Home Financials are based on the most recent Mortgage that was taken out on this home.Purchase Details
Home Financials for this Owner
Home Financials are based on the most recent Mortgage that was taken out on this home.Purchase Details
Home Financials for this Owner
Home Financials are based on the most recent Mortgage that was taken out on this home.Purchase Details
Home Financials for this Owner
Home Financials are based on the most recent Mortgage that was taken out on this home.Similar Homes in the area
Home Values in the Area
Average Home Value in this Area
Purchase History
| Date | Type | Sale Price | Title Company |
|---|---|---|---|
| Bargain Sale Deed | $460,000 | Acres Land Title | |
| Deed | $222,050 | North American Title Agency | |
| Deed | $245,000 | Maguire Title Llc | |
| Deed | $229,000 | -- | |
| Deed | $100,000 | -- |
Mortgage History
| Date | Status | Loan Amount | Loan Type |
|---|---|---|---|
| Open | $414,000 | New Conventional | |
| Previous Owner | $187,000 | New Conventional | |
| Previous Owner | $210,000 | Adjustable Rate Mortgage/ARM | |
| Previous Owner | $221,944 | FHA | |
| Previous Owner | $228,375 | Purchase Money Mortgage | |
| Previous Owner | $36,000 | Unknown | |
| Previous Owner | $217,550 | No Value Available | |
| Previous Owner | $95,000 | No Value Available |
Property History
| Date | Event | Price | Change | Sq Ft Price |
|---|---|---|---|---|
| 10/16/2024 10/16/24 | Sold | $460,000 | +7.0% | $354 / Sq Ft |
| 08/21/2024 08/21/24 | Pending | -- | -- | -- |
| 08/08/2024 08/08/24 | For Sale | $429,900 | +93.6% | $331 / Sq Ft |
| 07/25/2014 07/25/14 | Sold | $222,050 | -- | $171 / Sq Ft |
Tax History Compared to Growth
Tax History
| Year | Tax Paid | Tax Assessment Tax Assessment Total Assessment is a certain percentage of the fair market value that is determined by local assessors to be the total taxable value of land and additions on the property. | Land | Improvement |
|---|---|---|---|---|
| 2024 | $5,334 | $396,400 | $221,300 | $175,100 |
| 2023 | $5,334 | $346,800 | $175,000 | $171,800 |
| 2022 | $4,782 | $308,400 | $155,000 | $153,400 |
| 2021 | $4,406 | $246,900 | $125,000 | $121,900 |
| 2020 | $4,493 | $224,100 | $105,000 | $119,100 |
| 2019 | $4,406 | $220,300 | $105,000 | $115,300 |
| 2018 | $4,307 | $214,900 | $105,000 | $109,900 |
| 2017 | $4,244 | $206,600 | $100,000 | $106,600 |
| 2016 | $4,473 | $213,200 | $100,000 | $113,200 |
| 2015 | $4,154 | $200,300 | $90,000 | $110,300 |
| 2014 | $4,448 | $204,600 | $95,000 | $109,600 |
Agents Affiliated with this Home
-
Jim Whalen

Seller's Agent in 2024
Jim Whalen
Shire Realty Inc
(908) 930-7926
3 in this area
29 Total Sales
-
Stacey Digrande

Buyer's Agent in 2024
Stacey Digrande
C21/ Mack Morris Iris Lurie
(646) 229-3887
4 in this area
88 Total Sales
-
Nancy Geant

Seller's Agent in 2014
Nancy Geant
BHHS Fox & Roach
(908) 601-8559
30 Total Sales
-
J
Buyer's Agent in 2014
James Whalen
BHHS Fox & Roach
Map
Source: MOREMLS (Monmouth Ocean Regional REALTORS®)
MLS Number: 22422773
APN: 49-00023-03-00094
