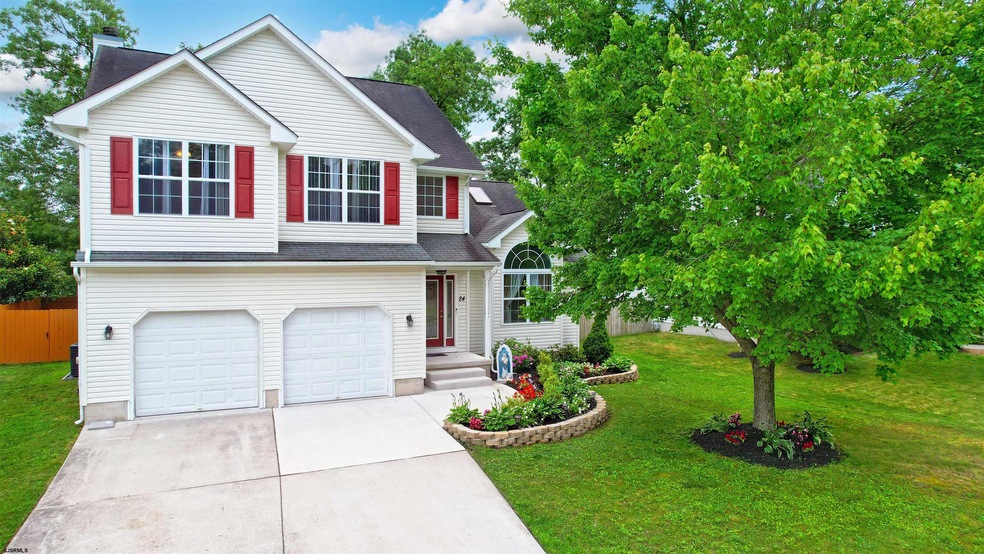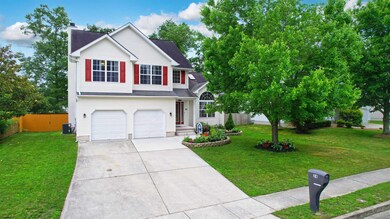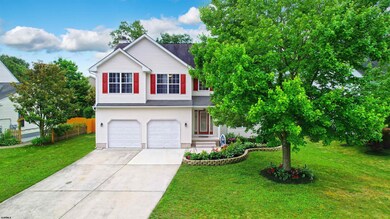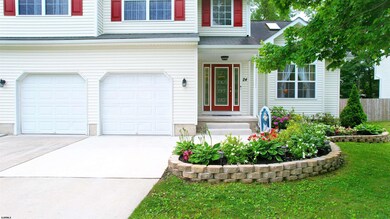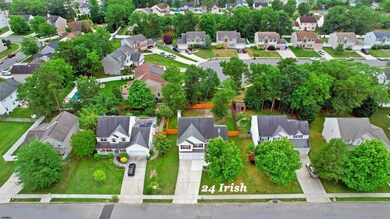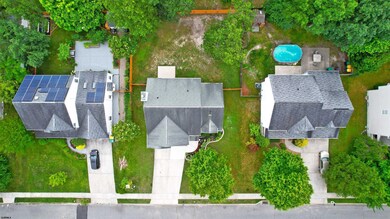
24 Irish Ln Galloway, NJ 08205
Pomona NeighborhoodHighlights
- Wood Flooring
- Den
- 2 Car Attached Garage
- Absegami High School Rated A-
- Skylights
- Walk-In Closet
About This Home
As of September 2023NEW FINISHED BASEMENT!! NEW BATHROOMS!! FOREVER HOME!! This 3 Bedroom, two and a half bath, two story home, built in 2003, features: entryway with high ceiling and soaring staircase, 2 car garage with epoxy floors, large living room with 17ft cathedral ceiling, updated powder room with new vanity and flooring, eat-in kitchen with tons of cabinets and stainless steel appliances, dining room with wood burning fireplace (this can also be used as a family room), fully fenced in backyard with concrete patio, perfect for summer barbeques, large enough to add a pool Second floor laundry room with full size washer and dryer, large master bedroom with high cathedral ceiling, brand new attached full bath with new vanity, flooring and marble shower with rainfall shower head, and large walk-in closet, two other bedrooms, both a great size, hallway full bath has brand new vanity, flooring, and marble tile shower. And finally the fully finished basement! Laminate flooring throughout, recessed lighting, heated and cooled, spans the whole length of the house, it adds about 900 additional square footage, perfect space for a mancave, cinema, kid space, additional room could be a bedroom or just use it as storage. Prime Galloway location close to Stockton University, Atlantic Care Hospital, Garden State Parkway VIRTUAL TOUR: https://my.matterport.com/show/?m=xUCBKw1k2uj
Last Agent to Sell the Property
CENTURY 21 FRICK REALTORS License #SP-9485668 Listed on: 06/28/2023

Home Details
Home Type
- Single Family
Est. Annual Taxes
- $9,483
Year Built
- Built in 2003
Parking
- 2 Car Attached Garage
Home Design
- Vinyl Siding
Interior Spaces
- 2-Story Property
- Skylights
- Family Room with Fireplace
- Den
- Storage
- Laundry Room
- Wood Flooring
- Storm Screens
Bedrooms and Bathrooms
- 3 Bedrooms
- Walk-In Closet
Utilities
- Forced Air Heating and Cooling System
- Heating System Uses Natural Gas
- Gas Water Heater
Additional Features
- Patio
- Lot Dimensions are 75 x 125
Ownership History
Purchase Details
Home Financials for this Owner
Home Financials are based on the most recent Mortgage that was taken out on this home.Purchase Details
Home Financials for this Owner
Home Financials are based on the most recent Mortgage that was taken out on this home.Purchase Details
Home Financials for this Owner
Home Financials are based on the most recent Mortgage that was taken out on this home.Purchase Details
Purchase Details
Similar Homes in Galloway, NJ
Home Values in the Area
Average Home Value in this Area
Purchase History
| Date | Type | Sale Price | Title Company |
|---|---|---|---|
| Deed | $472,000 | Surety Title | |
| Deed | $240,000 | Surety Title Company | |
| Sheriffs Deed | $1,000 | None Available | |
| Quit Claim Deed | -- | -- | |
| Bargain Sale Deed | $224,000 | -- |
Mortgage History
| Date | Status | Loan Amount | Loan Type |
|---|---|---|---|
| Open | $377,600 | Construction | |
| Previous Owner | $192,000 | New Conventional | |
| Previous Owner | $308,750 | Unknown | |
| Previous Owner | $310,500 | Unknown | |
| Previous Owner | $35,000 | Unknown |
Property History
| Date | Event | Price | Change | Sq Ft Price |
|---|---|---|---|---|
| 09/29/2023 09/29/23 | Sold | $472,000 | +0.4% | -- |
| 09/06/2023 09/06/23 | Pending | -- | -- | -- |
| 07/24/2023 07/24/23 | For Sale | $469,900 | 0.0% | -- |
| 07/05/2023 07/05/23 | Pending | -- | -- | -- |
| 06/28/2023 06/28/23 | For Sale | $469,900 | +95.8% | -- |
| 09/03/2019 09/03/19 | Sold | $240,000 | -2.0% | -- |
| 08/06/2019 08/06/19 | Pending | -- | -- | -- |
| 07/19/2019 07/19/19 | For Sale | $244,900 | -- | -- |
Tax History Compared to Growth
Tax History
| Year | Tax Paid | Tax Assessment Tax Assessment Total Assessment is a certain percentage of the fair market value that is determined by local assessors to be the total taxable value of land and additions on the property. | Land | Improvement |
|---|---|---|---|---|
| 2024 | $9,483 | $284,100 | $34,400 | $249,700 |
| 2023 | $8,323 | $259,200 | $34,400 | $224,800 |
| 2022 | $8,323 | $259,200 | $34,400 | $224,800 |
| 2021 | $8,157 | $259,200 | $34,400 | $224,800 |
| 2020 | $8,027 | $259,200 | $34,400 | $224,800 |
| 2019 | $7,880 | $259,200 | $34,400 | $224,800 |
| 2018 | $7,991 | $259,200 | $34,400 | $224,800 |
| 2017 | $7,991 | $259,200 | $34,400 | $224,800 |
| 2016 | $7,921 | $259,200 | $34,400 | $224,800 |
| 2015 | $7,885 | $259,200 | $34,400 | $224,800 |
| 2014 | $7,623 | $259,200 | $34,400 | $224,800 |
Agents Affiliated with this Home
-
Dan Boddy

Seller's Agent in 2023
Dan Boddy
CENTURY 21 FRICK REALTORS
(609) 703-6666
16 in this area
210 Total Sales
-
Jeannine Wescoat

Buyer's Agent in 2023
Jeannine Wescoat
ZONA REAL ESTATE, INC
(609) 645-8068
1 in this area
128 Total Sales
Map
Source: South Jersey Shore Regional MLS
MLS Number: 575377
APN: 11-00866-02-00021-08
- 312 S Ash Ave
- 501 S Bella Ct
- 515 S Bella Ct
- 415 Ebony Tree Ave
- 4 Carvel Ave
- B:851/L:7 S Ash Ave
- L15 02 Ash Ave
- 451 Damson Ave
- 0 Chris Gaupp Dr
- 0 S Nectar Ave
- 431 S Nectar Ave
- 460 Chris Gaupp Dr
- 476 Damson Ave
- 628 1st Ave
- 108 Buchanan Ave
- 445 S Nectar Ave
- 453 Orange Tree Ave
- 0 S Quince Ave Unit 544997
- 0 S Quince Ave Unit 507629
- 0 S Quince Ave Unit 596349
