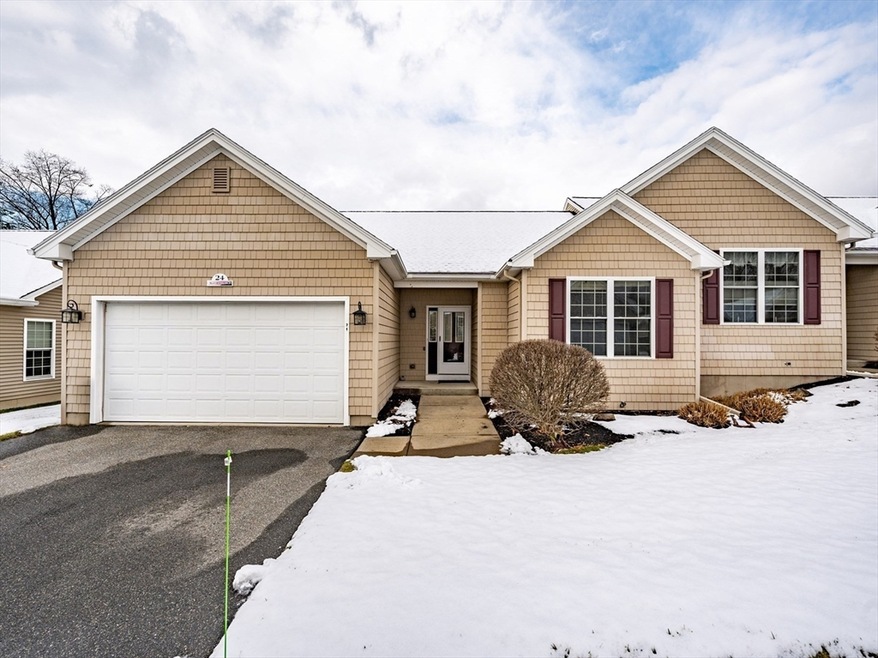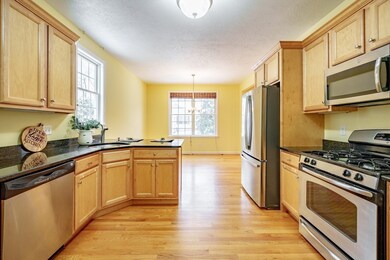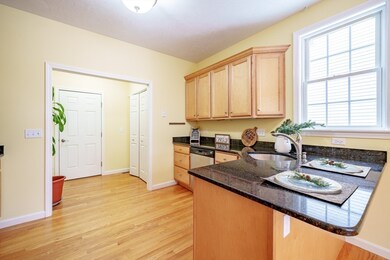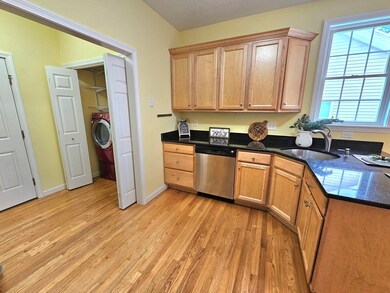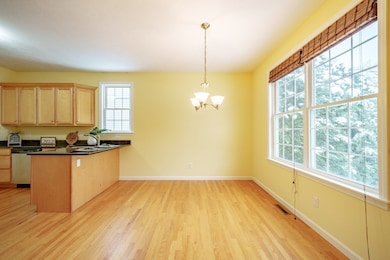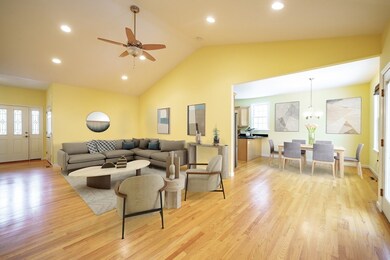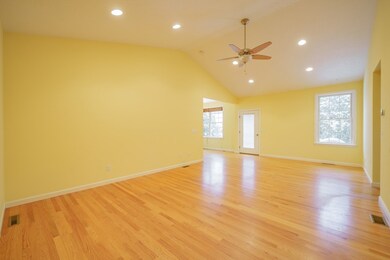
24 Jacobs Way Unit 24 South Hadley, MA 01075
Highlights
- Marina
- Community Stables
- Cathedral Ceiling
- Golf Course Community
- Open Floorplan
- Wood Flooring
About This Home
As of February 2025Welcome to this bright and cheery home at Jacob's Edge! Located in a wonderful development, this home boasts an open-concept layout for a comfortable living. Step into an inviting foyer with closet, spacious sun-lit living rm. features cathedral ceiling, recessed lighting, a ceiling fan and gleaming hardwood floors, creating an airy atmosphere. Kitchen with maple cabinets, large pantry, stainless steel appliances and brand-new refrigerator, all to remain. Granite countertops & breakfast peninsula, flow nicely into the dining area with access to the patio. The primary bedroom offers a walk-in closet, ensuite w/double vanity & shower stall. A second bedroom and additional room are perfect for guests or a home office. New carpeting throughout the bedrooms adds a fresh touch. Washer & dryer is on the main level! The full basement provides ample storage or future finishing potential, while the attached two car garage offers convenience for daily living. Come and be part of this community!
Last Agent to Sell the Property
Mila Trompke
Berkshire Hathaway HomeServices Realty Professionals Listed on: 12/05/2024

Property Details
Home Type
- Condominium
Est. Annual Taxes
- $6,469
Year Built
- Built in 2008
HOA Fees
- $325 Monthly HOA Fees
Parking
- 2 Car Attached Garage
- Garage Door Opener
- Open Parking
- Off-Street Parking
Home Design
- Garden Home
- Frame Construction
- Shingle Roof
Interior Spaces
- 1,427 Sq Ft Home
- 1-Story Property
- Open Floorplan
- Cathedral Ceiling
- Ceiling Fan
- Recessed Lighting
- Picture Window
- Dining Area
- Bonus Room
- Basement
Kitchen
- Breakfast Bar
- Stove
- Range<<rangeHoodToken>>
- Dishwasher
- Stainless Steel Appliances
- Solid Surface Countertops
- Disposal
Flooring
- Wood
- Wall to Wall Carpet
- Ceramic Tile
Bedrooms and Bathrooms
- 2 Bedrooms
- Walk-In Closet
- 2 Full Bathrooms
- Double Vanity
- Bathtub
- Separate Shower
Laundry
- Laundry on main level
- Dryer
- Washer
Accessible Home Design
- Handicap Accessible
- Level Entry For Accessibility
Schools
- Plain Elementary School
- Moiser/Mesms Middle School
- SHHS High School
Utilities
- Forced Air Heating and Cooling System
- Heating System Uses Natural Gas
Additional Features
- Patio
- Near Conservation Area
- Property is near schools
Listing and Financial Details
- Assessor Parcel Number M:0016 B:0017 L:0024,4750772
Community Details
Overview
- Association fees include insurance, maintenance structure, road maintenance, ground maintenance, snow removal, trash
- 25 Units
- Jacobs Edge Condominiums Community
Amenities
- Shops
Recreation
- Marina
- Golf Course Community
- Tennis Courts
- Park
- Community Stables
- Jogging Path
Pet Policy
- Pets Allowed
Similar Home in South Hadley, MA
Home Values in the Area
Average Home Value in this Area
Property History
| Date | Event | Price | Change | Sq Ft Price |
|---|---|---|---|---|
| 02/24/2025 02/24/25 | Sold | $419,900 | 0.0% | $294 / Sq Ft |
| 01/07/2025 01/07/25 | Pending | -- | -- | -- |
| 12/05/2024 12/05/24 | For Sale | $419,900 | -- | $294 / Sq Ft |
Tax History Compared to Growth
Agents Affiliated with this Home
-
M
Seller's Agent in 2025
Mila Trompke
Berkshire Hathaway HomeServices Realty Professionals
-
Joan McKenna
J
Buyer's Agent in 2025
Joan McKenna
ERA M Connie Laplante Real Estate
(413) 536-9111
11 in this area
20 Total Sales
Map
Source: MLS Property Information Network (MLS PIN)
MLS Number: 73317954
- 99 Granby Rd
- 318 Newton St
- 48 Hillside Ave
- 4 Lyman Terrace
- 0 Mckinley Ave Unit 73325028
- 8 Grandview St
- 18 Hollywood St
- 93 Pittroff Ave
- 33 Pershing Ave
- 40 Wildwood Ln
- 13 W Cornell St
- 11 Laurie Ave
- 10 Graves St
- 40 Spring Street Extension
- 45 Spring Saint Extension
- 14 Hillcrest Park Unit 14
- 513 Newton St
- 14 Carlton St
- 2 Bunker Hill
- 11 Hildreth Ave
