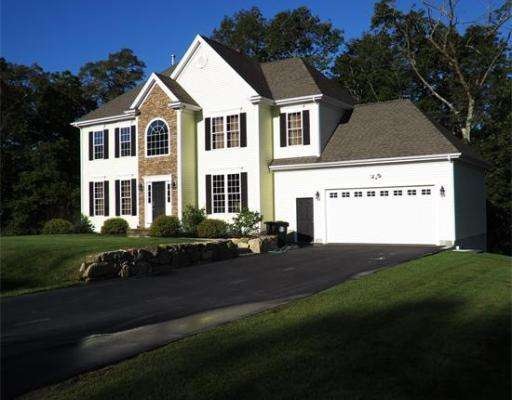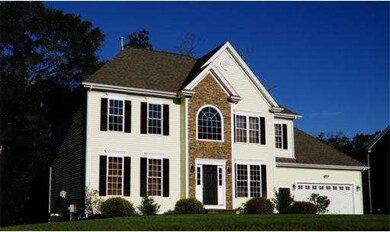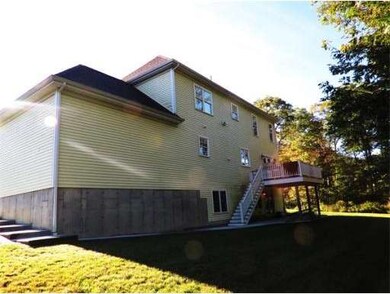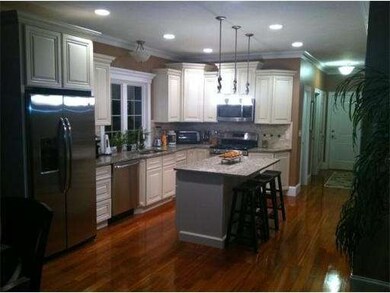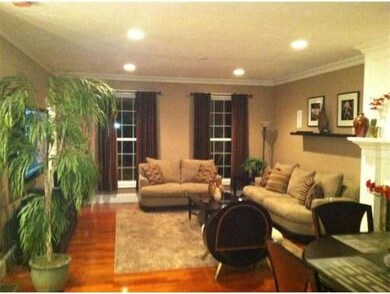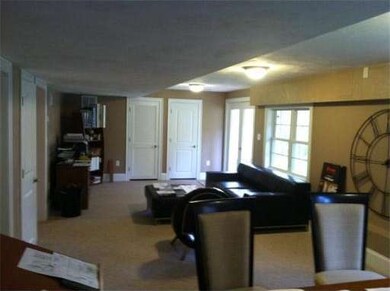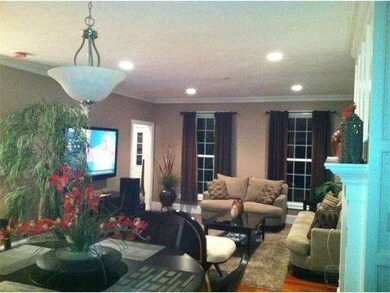
24 James Birch Ln Swansea, MA 02777
West Swansea NeighborhoodAbout This Home
As of May 2022Instictively, when you see this extremely spacious home, you'll want to move in tomorrow! Meticulously crafted, open concept- Almost Brand New and well-maintained. Imagine enjoying luxury and state of the art-designer eat-in kitchen -featuring granite counters, island, stainless appliances and easy layout for entertaining-with front to back fireplaced living room, dining room or outdoors to deck. Beautifully Finished basement and attic -close to everything- Do the right thing for yourself- come and see!
Home Details
Home Type
Single Family
Est. Annual Taxes
$9,023
Year Built
2009
Lot Details
0
Listing Details
- Lot Description: Paved Drive
- Special Features: None
- Property Sub Type: Detached
- Year Built: 2009
Interior Features
- Has Basement: Yes
- Fireplaces: 1
- Primary Bathroom: Yes
- Number of Rooms: 8
- Amenities: Park
- Electric: Circuit Breakers
- Energy: Insulated Windows
- Flooring: Wood, Tile, Wall to Wall Carpet
- Insulation: Full
- Basement: Full, Finished
- Bedroom 2: Second Floor
- Bedroom 3: Second Floor
- Bedroom 4: Basement
- Kitchen: First Floor
- Laundry Room: First Floor
- Living Room: First Floor
- Master Bedroom: Second Floor
- Dining Room: First Floor
Exterior Features
- Construction: Frame
- Exterior: Vinyl, Stone
- Exterior Features: Porch, Deck, Professional Landscaping
- Foundation: Poured Concrete
Garage/Parking
- Garage Parking: Attached, Garage Door Opener
- Garage Spaces: 2
- Parking: Off-Street
- Parking Spaces: 6
Utilities
- Hot Water: Natural Gas
- Utility Connections: for Gas Range
Condo/Co-op/Association
- HOA: Yes
Ownership History
Purchase Details
Home Financials for this Owner
Home Financials are based on the most recent Mortgage that was taken out on this home.Purchase Details
Home Financials for this Owner
Home Financials are based on the most recent Mortgage that was taken out on this home.Similar Homes in the area
Home Values in the Area
Average Home Value in this Area
Purchase History
| Date | Type | Sale Price | Title Company |
|---|---|---|---|
| Not Resolvable | $485,000 | -- | |
| Deed | $495,000 | -- |
Mortgage History
| Date | Status | Loan Amount | Loan Type |
|---|---|---|---|
| Open | $576,000 | Purchase Money Mortgage | |
| Closed | $70,000 | Credit Line Revolving | |
| Closed | $425,000 | Stand Alone Refi Refinance Of Original Loan | |
| Closed | $417,880 | Stand Alone Refi Refinance Of Original Loan | |
| Closed | $388,000 | Adjustable Rate Mortgage/ARM | |
| Closed | $48,500 | No Value Available | |
| Previous Owner | $150,202 | No Value Available | |
| Previous Owner | $396,000 | Purchase Money Mortgage |
Property History
| Date | Event | Price | Change | Sq Ft Price |
|---|---|---|---|---|
| 05/26/2022 05/26/22 | Sold | $720,000 | +10.9% | $334 / Sq Ft |
| 04/18/2022 04/18/22 | Pending | -- | -- | -- |
| 04/12/2022 04/12/22 | For Sale | $649,000 | +33.8% | $301 / Sq Ft |
| 06/06/2014 06/06/14 | Sold | $485,000 | 0.0% | $156 / Sq Ft |
| 05/21/2014 05/21/14 | Pending | -- | -- | -- |
| 04/11/2014 04/11/14 | Off Market | $485,000 | -- | -- |
| 09/28/2013 09/28/13 | Price Changed | $489,900 | -1.8% | $158 / Sq Ft |
| 09/28/2013 09/28/13 | For Sale | $499,000 | -- | $161 / Sq Ft |
Tax History Compared to Growth
Tax History
| Year | Tax Paid | Tax Assessment Tax Assessment Total Assessment is a certain percentage of the fair market value that is determined by local assessors to be the total taxable value of land and additions on the property. | Land | Improvement |
|---|---|---|---|---|
| 2025 | $9,023 | $757,000 | $263,000 | $494,000 |
| 2024 | $8,549 | $713,000 | $222,000 | $491,000 |
| 2023 | $6,946 | $529,000 | $154,900 | $374,100 |
| 2022 | $6,555 | $455,500 | $145,700 | $309,800 |
| 2021 | $6,607 | $422,700 | $143,900 | $278,800 |
| 2020 | $6,586 | $422,700 | $143,900 | $278,800 |
| 2019 | $6,978 | $449,900 | $145,200 | $304,700 |
| 2018 | $6,790 | $444,400 | $157,800 | $286,600 |
| 2017 | $5,859 | $441,200 | $157,800 | $283,400 |
| 2016 | $6,872 | $508,300 | $148,800 | $359,500 |
| 2015 | $6,665 | $507,600 | $148,800 | $358,800 |
| 2014 | $6,207 | $483,400 | $148,800 | $334,600 |
Agents Affiliated with this Home
-

Seller's Agent in 2022
Steve Bass
Coldwell Banker Realty - Milton
(603) 540-5076
1 in this area
20 Total Sales
-

Buyer's Agent in 2022
Christian Iantosca Team
Arborview Realty Inc.
(617) 543-0501
1 in this area
280 Total Sales
-

Seller's Agent in 2014
Lori Lincoln
LPT Realty, LLC
(508) 878-0917
44 Total Sales
-
M
Buyer's Agent in 2014
Michelle Ferrara
Residential Properties Ltd
(401) 480-6620
1 in this area
15 Total Sales
Map
Source: MLS Property Information Network (MLS PIN)
MLS Number: 71589934
APN: SWAN-000710-000013
- 95 Evergreen Ave
- 265 Stevens Rd
- 55 2nd St
- 804 Lees River Ave
- 197 Alberta Ave
- 126 Jaffrey St
- 0 Hortonville Rd Unit 73242268
- 61 Stevens Rd
- 268 Bark St
- 0 Bark St Unit 73152576
- 0 Bark St Unit 1342599
- 287 Bark St
- 92 Lewis Ave
- 1 Taunton River
- 156 4th St
- 53 Buffington St
- 260 Kaufman Rd
- 9 Waldorf Rd
- 640 Gardners Neck Rd
- 0 Proprietors Way Unit 73324662
