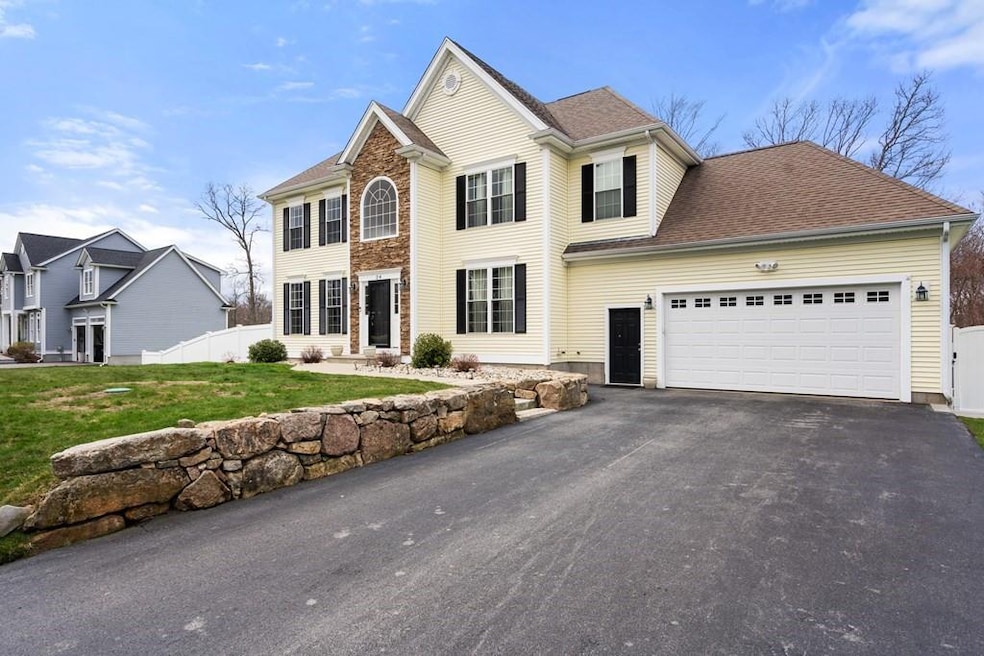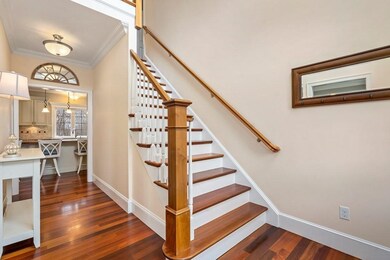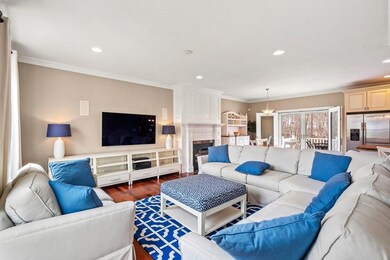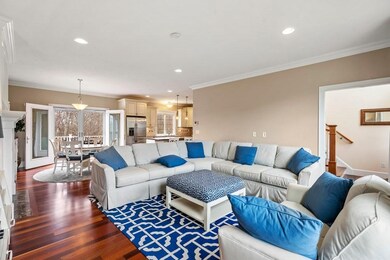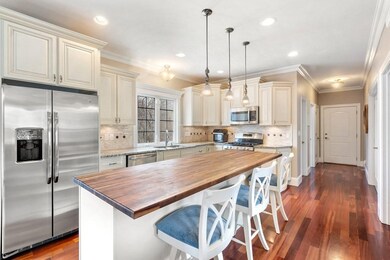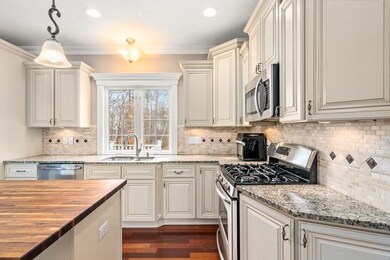
24 James Birch Ln Swansea, MA 02777
West Swansea NeighborhoodHighlights
- Heated Pool
- Colonial Architecture
- Deck
- Open Floorplan
- Landscaped Professionally
- Wood Flooring
About This Home
As of May 2022Offers due Monday 4/18 by 5pm. Gorgeous like-new colonial in beautiful Swansea development -- move right in, no work needed! This meticulously crafted home boasts an open floor plan and large spaces perfect for entertaining. Updated kitchen features include granite countertops, huge island, and stainless steel appliances. The second floor offers a large master bedroom with spa-like ensuite bath, walk-in closet, and two additional bedrooms. Enjoy FOUR levels of living with a finished basement and finished attic area, each level with its own thermostat. Relax on your back deck or take a swim in your above-ground heated pool with a custom deck built around it for poolside seating. Property and neighborhood surrounded by conservation land so privacy and seclusion guaranteed. Upcoming benefits with Fall River to open a commuter rail in 2023 just 4.4 miles away. Open House Saturday 4/16 1pm-3pm. An absolute turnkey -- nothing else to do except move in!
Home Details
Home Type
- Single Family
Est. Annual Taxes
- $6,607
Year Built
- Built in 2009
Lot Details
- 0.31 Acre Lot
- Landscaped Professionally
- Property is zoned R1
HOA Fees
- $19 Monthly HOA Fees
Parking
- 2 Car Attached Garage
- Garage Door Opener
- Driveway
- Open Parking
- Off-Street Parking
Home Design
- Colonial Architecture
- Frame Construction
- Shingle Roof
- Concrete Perimeter Foundation
Interior Spaces
- 2,155 Sq Ft Home
- Open Floorplan
- Recessed Lighting
- Light Fixtures
- Insulated Windows
- Living Room with Fireplace
- Bonus Room
- Finished Basement
Kitchen
- Oven
- Stove
- Range
- Microwave
- Freezer
- Dishwasher
- Stainless Steel Appliances
- Kitchen Island
- Solid Surface Countertops
Flooring
- Wood
- Wall to Wall Carpet
- Tile
Bedrooms and Bathrooms
- 4 Bedrooms
- Primary bedroom located on second floor
- Walk-In Closet
- Double Vanity
- Soaking Tub
- Bathtub with Shower
- Separate Shower
Laundry
- Laundry on main level
- Dryer
- Washer
Outdoor Features
- Heated Pool
- Deck
- Patio
- Porch
Utilities
- Forced Air Heating and Cooling System
- 4 Cooling Zones
- 4 Heating Zones
- Heating System Uses Natural Gas
- Gas Water Heater
- Private Sewer
Listing and Financial Details
- Assessor Parcel Number M:071.0 B:0013 L:00000,4658785
Community Details
Recreation
- Park
Ownership History
Purchase Details
Home Financials for this Owner
Home Financials are based on the most recent Mortgage that was taken out on this home.Purchase Details
Home Financials for this Owner
Home Financials are based on the most recent Mortgage that was taken out on this home.Similar Homes in the area
Home Values in the Area
Average Home Value in this Area
Purchase History
| Date | Type | Sale Price | Title Company |
|---|---|---|---|
| Not Resolvable | $485,000 | -- | |
| Deed | $495,000 | -- |
Mortgage History
| Date | Status | Loan Amount | Loan Type |
|---|---|---|---|
| Open | $576,000 | Purchase Money Mortgage | |
| Closed | $70,000 | Credit Line Revolving | |
| Closed | $425,000 | Stand Alone Refi Refinance Of Original Loan | |
| Closed | $417,880 | Stand Alone Refi Refinance Of Original Loan | |
| Closed | $388,000 | Adjustable Rate Mortgage/ARM | |
| Closed | $48,500 | No Value Available | |
| Previous Owner | $150,202 | No Value Available | |
| Previous Owner | $396,000 | Purchase Money Mortgage |
Property History
| Date | Event | Price | Change | Sq Ft Price |
|---|---|---|---|---|
| 05/26/2022 05/26/22 | Sold | $720,000 | +10.9% | $334 / Sq Ft |
| 04/18/2022 04/18/22 | Pending | -- | -- | -- |
| 04/12/2022 04/12/22 | For Sale | $649,000 | +33.8% | $301 / Sq Ft |
| 06/06/2014 06/06/14 | Sold | $485,000 | 0.0% | $156 / Sq Ft |
| 05/21/2014 05/21/14 | Pending | -- | -- | -- |
| 04/11/2014 04/11/14 | Off Market | $485,000 | -- | -- |
| 09/28/2013 09/28/13 | Price Changed | $489,900 | -1.8% | $158 / Sq Ft |
| 09/28/2013 09/28/13 | For Sale | $499,000 | -- | $161 / Sq Ft |
Tax History Compared to Growth
Tax History
| Year | Tax Paid | Tax Assessment Tax Assessment Total Assessment is a certain percentage of the fair market value that is determined by local assessors to be the total taxable value of land and additions on the property. | Land | Improvement |
|---|---|---|---|---|
| 2025 | $9,023 | $757,000 | $263,000 | $494,000 |
| 2024 | $8,549 | $713,000 | $222,000 | $491,000 |
| 2023 | $6,946 | $529,000 | $154,900 | $374,100 |
| 2022 | $6,555 | $455,500 | $145,700 | $309,800 |
| 2021 | $6,607 | $422,700 | $143,900 | $278,800 |
| 2020 | $6,586 | $422,700 | $143,900 | $278,800 |
| 2019 | $6,978 | $449,900 | $145,200 | $304,700 |
| 2018 | $6,790 | $444,400 | $157,800 | $286,600 |
| 2017 | $5,859 | $441,200 | $157,800 | $283,400 |
| 2016 | $6,872 | $508,300 | $148,800 | $359,500 |
| 2015 | $6,665 | $507,600 | $148,800 | $358,800 |
| 2014 | $6,207 | $483,400 | $148,800 | $334,600 |
Agents Affiliated with this Home
-

Seller's Agent in 2022
Steve Bass
Coldwell Banker Realty - Milton
(603) 540-5076
1 in this area
20 Total Sales
-

Buyer's Agent in 2022
Christian Iantosca Team
Arborview Realty Inc.
(617) 543-0501
1 in this area
280 Total Sales
-

Seller's Agent in 2014
Lori Lincoln
LPT Realty, LLC
(508) 878-0917
44 Total Sales
-
M
Buyer's Agent in 2014
Michelle Ferrara
Residential Properties Ltd
(401) 480-6620
1 in this area
15 Total Sales
Map
Source: MLS Property Information Network (MLS PIN)
MLS Number: 72965642
APN: SWAN-000710-000013
- 95 Evergreen Ave
- 265 Stevens Rd
- 55 2nd St
- 197 Alberta Ave
- 126 Jaffrey St
- 0 Hortonville Rd Unit 73242268
- 61 Stevens Rd
- 268 Bark St
- 0 Bark St Unit 73152576
- 0 Bark St Unit 1342599
- 287 Bark St
- 92 Lewis Ave
- 1 Taunton River
- 156 4th St
- 53 Buffington St
- 260 Kaufman Rd
- 9 Waldorf Rd
- 640 Gardners Neck Rd
- 0 Proprietors Way Unit 73324662
- 701 Prospect St
