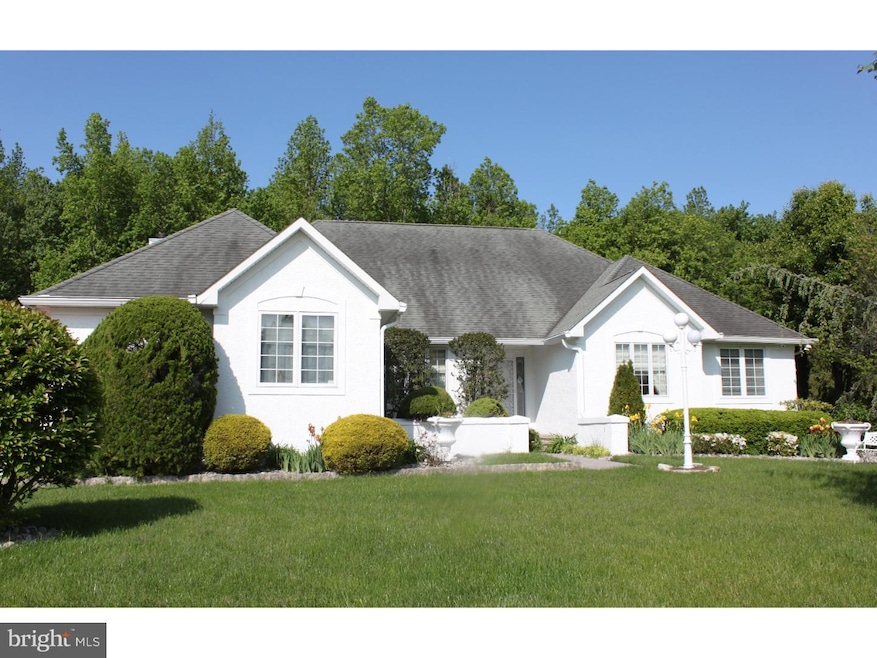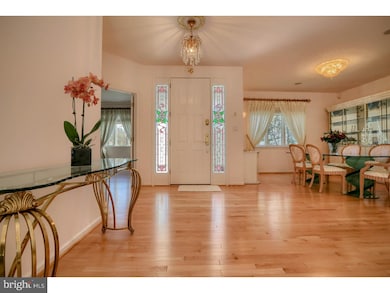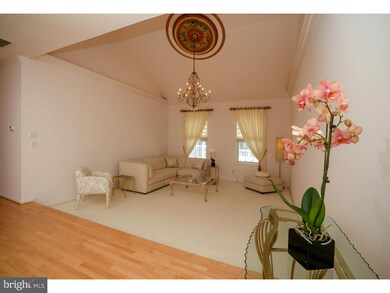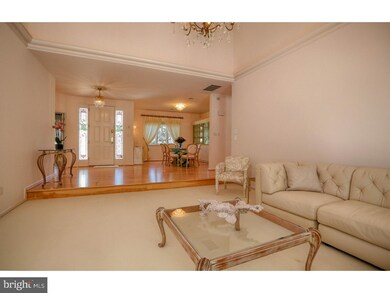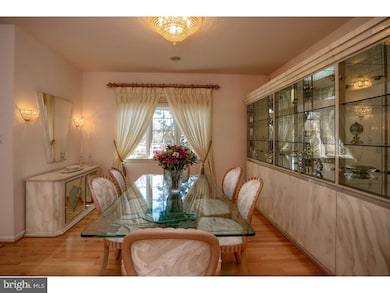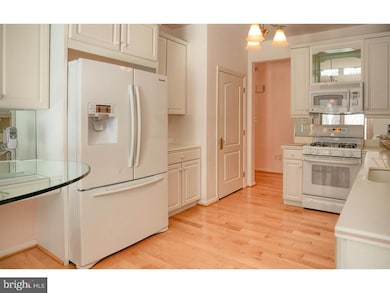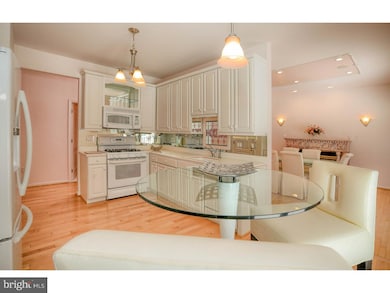
Estimated Value: $697,000 - $860,000
Highlights
- Deck
- Rambler Architecture
- Wood Flooring
- Lenape High School Rated A-
- Cathedral Ceiling
- Whirlpool Bathtub
About This Home
As of July 2016LOCATION LOCATION! SPECTACULAR CUSTOMIZED RANCH FEATURING OVER $50,000 IN UPGRADES! A beautiful oasis backing to woods to enjoy entertaining family and guests! This special property offers amenities galore! The attention to detail begins with the beautiful stained glass sidelights to the front entrance. A grand two-story Living Room features a vaulted ceiling with custom painted medallion and striking chandelier, neutral carpeting, and built-in speakers. Open to the Living Room, the formal Dining Room with hardwood flooring features custom lighting and speakers. The hardwood flooring continues into the updated hall bath, Kitchen and Family Room. The bright sunlit Kitchen features corian counter tops, undercabinet lighting, GE Profile gas range, built-in GE microwave, KitchenAid dishwasher, Samsung refrigerator (negotiable), pantry, speakers and sliding glass door to the rear deck. Adjacent is a comfortable Family Room with gas fireplace, recessed lighting, custom moldings, and built-in speakers. Retreat to the Master Bedroom with tray ceiling, ceiling fan, custom moldings, neutral carpeting, walk-in cedar closet, and luxurious Master Bath with whirlpool tub, integrated double sink with corian counter top, heated towel rack, bidet, and steam shower. Two additional bedrooms, hall bath and Laundry/Mud Room with tile flooring, cabinetry, utility sink, corian folding table, LG washer & dryer (negotiable) complete the main level. The enjoyment continues in the fabulous finished lower level with 2 cedar closets, powder room, and custom bar with sink, refrigerator, quality cabinetry, and undercabinet lighting. Additional improvements include state-of-the art solar panels to save on your electric bills, upgraded security system, tankless hot water heater, back up generator, Honeywell humidifier, electronic air cleaner, central vacuum system (as is). The exterior offers an expansive rear deck with hot tub (as is), stamped concrete driveway, paver walkways, lush professional landscaping creating a stunning curb appeal. This elegant home is a rare opportunity you won't want to miss!
Last Agent to Sell the Property
BHHS Fox & Roach-Moorestown License #7942699 Listed on: 04/08/2016

Last Buyer's Agent
Estelle Rattner
BHHS Fox & Roach-Moorestown
Home Details
Home Type
- Single Family
Est. Annual Taxes
- $10,553
Year Built
- Built in 1996
Lot Details
- 0.5 Acre Lot
- Level Lot
- Back, Front, and Side Yard
- Property is in good condition
HOA Fees
- $100 Monthly HOA Fees
Parking
- 2 Car Direct Access Garage
- 3 Open Parking Spaces
- Garage Door Opener
Home Design
- Rambler Architecture
- Brick Foundation
- Shingle Roof
- Stucco
Interior Spaces
- 2,286 Sq Ft Home
- Property has 1 Level
- Central Vacuum
- Cathedral Ceiling
- Ceiling Fan
- Marble Fireplace
- Gas Fireplace
- Family Room
- Living Room
- Dining Room
- Finished Basement
- Basement Fills Entire Space Under The House
- Attic Fan
- Laundry on main level
Kitchen
- Eat-In Kitchen
- Butlers Pantry
- Self-Cleaning Oven
- Built-In Range
- Built-In Microwave
- Dishwasher
- Disposal
Flooring
- Wood
- Wall to Wall Carpet
- Tile or Brick
Bedrooms and Bathrooms
- 3 Bedrooms
- En-Suite Primary Bedroom
- En-Suite Bathroom
- Whirlpool Bathtub
- Walk-in Shower
Home Security
- Home Security System
- Fire Sprinkler System
Outdoor Features
- Deck
Schools
- Larchmont Elementary School
- Thomas E. Harrington Middle School
Utilities
- Forced Air Heating and Cooling System
- Air Filtration System
- Heating System Uses Gas
- 200+ Amp Service
- Natural Gas Water Heater
- Cable TV Available
Community Details
- Association fees include common area maintenance, lawn maintenance, snow removal
- Built by TANGENT DEV GROUP
- Laurelton Subdivision, Custom Floorplan
Listing and Financial Details
- Tax Lot 00012
- Assessor Parcel Number 24-00407 01-00012
Ownership History
Purchase Details
Home Financials for this Owner
Home Financials are based on the most recent Mortgage that was taken out on this home.Purchase Details
Purchase Details
Home Financials for this Owner
Home Financials are based on the most recent Mortgage that was taken out on this home.Similar Homes in Mount Laurel, NJ
Home Values in the Area
Average Home Value in this Area
Purchase History
| Date | Buyer | Sale Price | Title Company |
|---|---|---|---|
| Weber Andrew | $407,000 | Attorney | |
| Nicolosi Kathryn | $260,000 | Surety Title Corporation | |
| Tangent Builders Inc | $84,100 | Surety Title Corporation |
Mortgage History
| Date | Status | Borrower | Loan Amount |
|---|---|---|---|
| Open | Weber Andrew | $386,141 | |
| Previous Owner | Tangent Builders Inc | $2,120,000 |
Property History
| Date | Event | Price | Change | Sq Ft Price |
|---|---|---|---|---|
| 07/22/2016 07/22/16 | Sold | $407,000 | -0.5% | $178 / Sq Ft |
| 06/14/2016 06/14/16 | Pending | -- | -- | -- |
| 05/27/2016 05/27/16 | Price Changed | $409,000 | -2.4% | $179 / Sq Ft |
| 05/11/2016 05/11/16 | Price Changed | $419,000 | -6.7% | $183 / Sq Ft |
| 04/08/2016 04/08/16 | For Sale | $449,000 | -- | $196 / Sq Ft |
Tax History Compared to Growth
Tax History
| Year | Tax Paid | Tax Assessment Tax Assessment Total Assessment is a certain percentage of the fair market value that is determined by local assessors to be the total taxable value of land and additions on the property. | Land | Improvement |
|---|---|---|---|---|
| 2024 | $11,851 | $390,100 | $134,000 | $256,100 |
| 2023 | $11,851 | $390,100 | $134,000 | $256,100 |
| 2022 | $11,812 | $390,100 | $134,000 | $256,100 |
| 2021 | $11,557 | $389,000 | $134,000 | $255,000 |
| 2020 | $11,332 | $389,000 | $134,000 | $255,000 |
| 2019 | $11,215 | $389,000 | $134,000 | $255,000 |
| 2018 | $11,129 | $389,000 | $134,000 | $255,000 |
| 2017 | $10,841 | $389,000 | $134,000 | $255,000 |
| 2016 | $10,678 | $389,000 | $134,000 | $255,000 |
| 2015 | $10,554 | $389,000 | $134,000 | $255,000 |
| 2014 | $10,449 | $389,000 | $134,000 | $255,000 |
Agents Affiliated with this Home
-
Maryann Stack

Seller's Agent in 2016
Maryann Stack
BHHS Fox & Roach
(856) 371-2644
2 in this area
73 Total Sales
-

Buyer's Agent in 2016
Estelle Rattner
BHHS Fox & Roach
Map
Source: Bright MLS
MLS Number: 1002411560
APN: 24-00407-01-00012
- 158 Camber Ln
- 216 Martins Way Unit 216
- 57 Bolz Ct
- 605A Ralston Dr Unit A
- 4 Hartzel Ct
- 143 Banwell Ln
- 1201A Ralston Dr
- 23 Whitechapel Dr
- 349 Hartford Rd
- 111 Ashby Ct Unit 111
- 247 Everly Ct
- 206B Derry Hill Ct Unit 206
- 329B Delancey Place Unit 329B
- 1130 Hainspt-Mt Laurel
- 312B Delancey Place
- 417 Jamestown Ct Unit 417
- 415 Jamestown Ct Unit 415
- 20 Claver Hill Way
- 165A Bradford Ct Unit 165
- 31 Teddington Way
- 24 Jazz Way
- 22 Jazz Way
- 26 Jazz Way
- 28 Jazz Way
- 122 Camber Ln Unit 122
- 118 Camber Ln
- 120 Camber Ln Unit 120
- 124 Camber Ln Unit 124
- 116 Camber Ln Unit 116
- 126 Camber Ln Unit 126
- 128 Camber Ln Unit 128
- 130 Camber Ln Unit 130
- 19 Jazz Way
- 132 Camber Ln Unit 132
- 134 Camber Ln Unit 134
- 136 Camber Ln
- 114 Camber Ln
- 138 Camber Ln
- 140 Camber Ln Unit 140
- 18 Jazz Way
