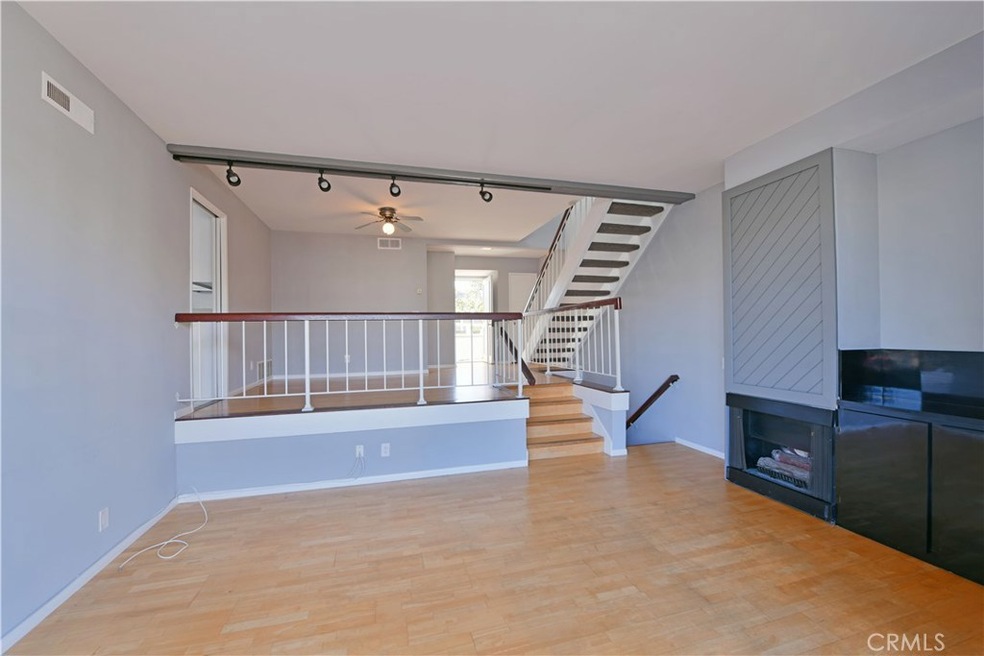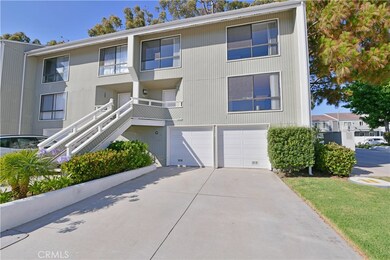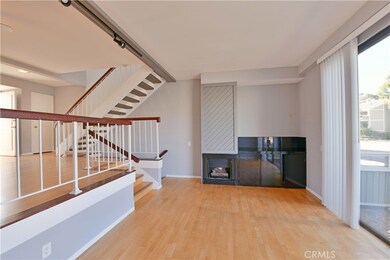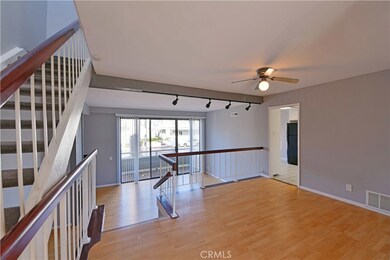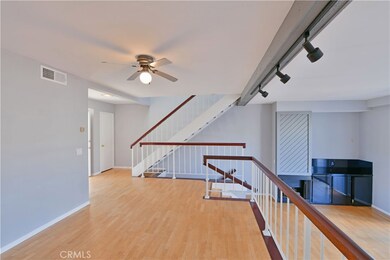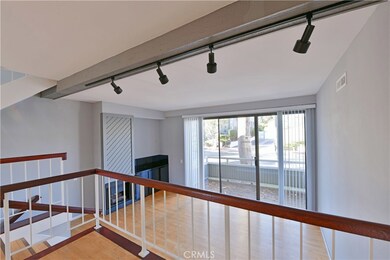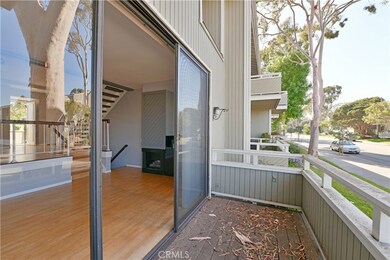
24 Kamalii Ct Unit 262 Newport Beach, CA 92663
Highlights
- Ocean View
- Spa
- Ocean Side of Freeway
- Newport Heights Elementary Rated A
- Primary Bedroom Suite
- Clubhouse
About This Home
As of September 2018The best deal in Newport Crest, don't miss this opportunity! This Plan 4 four bedroom, three bath Light And Bright end-unit home comes complete with hardwood floors throughout and an attached two car garage. Downstairs the dining area overlooks the living area complete with a gas fireplace, the kitchen is large and very clean, and there is a bedroom and full bathroom on the first floor. Upstairs there are 2 bedrooms, and the large master suite complete with high ceilings, a full bathroom, and a spacious balcony with a peak a boo ocean view. Home is privately located in one of the Newport Crest community cul-de-sacs and has a driveway with 2 additional parking spots, located close to the community pool and barbeque area. Just a short bike ride to the beach, and located in close proximity to restaurants and entertainment, Don't miss out on this awesome Newport Beach opportunity!
Last Agent to Sell the Property
First Team Real Estate License #01447010 Listed on: 06/28/2018

Property Details
Home Type
- Condominium
Est. Annual Taxes
- $13,015
Year Built
- Built in 1973 | Remodeled
Lot Details
- 1 Common Wall
- Cul-De-Sac
- West Facing Home
- Wood Fence
HOA Fees
- $400 Monthly HOA Fees
Parking
- 2 Car Attached Garage
- 2 Open Parking Spaces
- Parking Available
- Front Facing Garage
- Garage Door Opener
Property Views
- Ocean
- City Lights
- Peek-A-Boo
Home Design
- Contemporary Architecture
- Raised Foundation
- Slab Foundation
- Shingle Roof
- Composition Roof
- Wood Siding
- Stucco
Interior Spaces
- 1,778 Sq Ft Home
- 2-Story Property
- Beamed Ceilings
- Track Lighting
- Gas Fireplace
- Blinds
- Sliding Doors
- Family Room with Fireplace
- Family Room Off Kitchen
- Living Room
- Dining Room
- Den
Kitchen
- Breakfast Area or Nook
- Open to Family Room
- Range Hood
- Dishwasher
- Trash Compactor
Flooring
- Wood
- Carpet
Bedrooms and Bathrooms
- 4 Bedrooms | 1 Main Level Bedroom
- Primary Bedroom Suite
- Walk-In Closet
- 3 Full Bathrooms
- Bathtub with Shower
- Walk-in Shower
- Exhaust Fan In Bathroom
Laundry
- Laundry Room
- Laundry in Garage
- Gas And Electric Dryer Hookup
Home Security
Accessible Home Design
- Doors swing in
Outdoor Features
- Spa
- Ocean Side of Freeway
- Living Room Balcony
- Deck
- Wood patio
- Exterior Lighting
- Shed
- Rain Gutters
- Front Porch
Schools
- Newport Elementary School
- Ensign Middle School
- Newport Harbor High School
Utilities
- Central Heating
- 220 Volts in Garage
- 220 Volts in Kitchen
- Natural Gas Connected
- Sewer Paid
- Cable TV Available
- TV Antenna
Listing and Financial Details
- Legal Lot and Block 4 / 56
- Tax Tract Number 7817
- Assessor Parcel Number 93258262
Community Details
Overview
- 440 Units
- Newport Crest Community Association, Phone Number (949) 631-0925
- Greenbelt
Amenities
- Outdoor Cooking Area
- Community Barbecue Grill
- Clubhouse
- Meeting Room
Recreation
- Tennis Courts
- Community Pool
- Community Spa
Security
- Carbon Monoxide Detectors
- Firewall
Ownership History
Purchase Details
Purchase Details
Home Financials for this Owner
Home Financials are based on the most recent Mortgage that was taken out on this home.Similar Homes in Newport Beach, CA
Home Values in the Area
Average Home Value in this Area
Purchase History
| Date | Type | Sale Price | Title Company |
|---|---|---|---|
| Grant Deed | -- | None Listed On Document | |
| Gift Deed | -- | None Listed On Document | |
| Grant Deed | $867,500 | Western Resources Title Co |
Property History
| Date | Event | Price | Change | Sq Ft Price |
|---|---|---|---|---|
| 02/12/2019 02/12/19 | Rented | $4,200 | 0.0% | -- |
| 02/09/2019 02/09/19 | Price Changed | $4,200 | -16.0% | $2 / Sq Ft |
| 02/07/2019 02/07/19 | Price Changed | $5,000 | +19.0% | $3 / Sq Ft |
| 11/06/2018 11/06/18 | For Rent | $4,200 | 0.0% | -- |
| 09/20/2018 09/20/18 | Sold | $867,500 | -3.6% | $488 / Sq Ft |
| 08/21/2018 08/21/18 | Pending | -- | -- | -- |
| 07/27/2018 07/27/18 | Price Changed | $899,998 | 0.0% | $506 / Sq Ft |
| 06/28/2018 06/28/18 | For Sale | $899,999 | -- | $506 / Sq Ft |
Tax History Compared to Growth
Tax History
| Year | Tax Paid | Tax Assessment Tax Assessment Total Assessment is a certain percentage of the fair market value that is determined by local assessors to be the total taxable value of land and additions on the property. | Land | Improvement |
|---|---|---|---|---|
| 2024 | $13,015 | $1,200,000 | $1,034,092 | $165,908 |
| 2023 | $10,126 | $930,134 | $780,232 | $149,902 |
| 2022 | $9,955 | $911,897 | $764,934 | $146,963 |
| 2021 | $9,766 | $894,017 | $749,935 | $144,082 |
| 2020 | $9,672 | $884,850 | $742,245 | $142,605 |
| 2019 | $9,476 | $867,500 | $727,691 | $139,809 |
| 2018 | $4,944 | $437,049 | $254,761 | $182,288 |
| 2017 | $4,858 | $428,480 | $249,766 | $178,714 |
| 2016 | $4,752 | $420,079 | $244,869 | $175,210 |
| 2015 | $4,706 | $413,770 | $241,191 | $172,579 |
| 2014 | $4,596 | $405,665 | $236,466 | $169,199 |
Agents Affiliated with this Home
-
Sean Jarne

Seller's Agent in 2019
Sean Jarne
First Team Real Estate
(949) 929-8707
77 Total Sales
-
I
Buyer's Agent in 2019
Iris Medina-Elston
Realty Group International of America Incorporated
Map
Source: California Regional Multiple Listing Service (CRMLS)
MLS Number: LG18154555
APN: 932-582-62
- 16 Barlovento Ct Unit 2
- 14 Seascape Dr Unit 12
- 1 Robon Ct
- 7 Ima Loa Ct Unit 160
- 210 Lille Ln Unit 313
- 950 Cagney Ln Unit 106
- 102 Scholz Plaza Unit 28
- 230 Lille Ln Unit 214
- 4427 W Coast Hwy Unit 13
- 200 Mcneil Ln Unit 204
- 270 Cagney Ln Unit 315
- 270 Cagney Ln Unit 215
- 270 Cagney Ln Unit 301
- 14 Balboa Coves
- 260 Cagney Ln Unit 118
- 260 Cagney Ln Unit 105
- 131 46th St
- 4405 Channel Place
- 20 Balboa Coves
- 204 44th St
