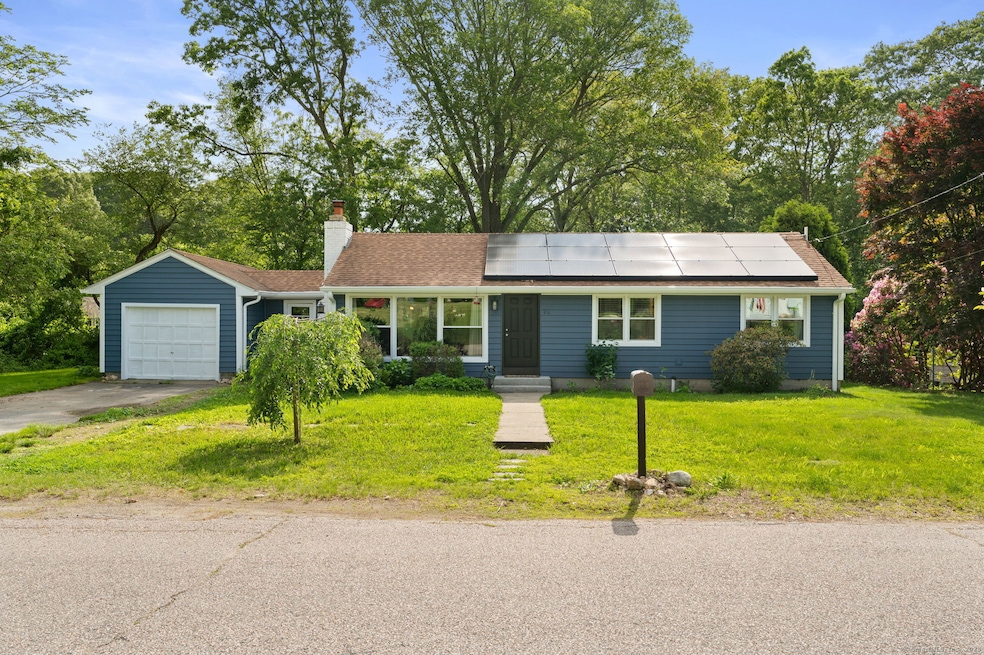
24 Kim Ave Uncasville, CT 06382
Montville NeighborhoodHighlights
- Ranch Style House
- 1 Fireplace
- Central Air
- Attic
About This Home
As of July 2025*** Offer deadline 6/10 at 11am*** One-level living at its finest! This beautifully maintained 2-bedroom, 2 full bath home offers comfort and convenience with a spacious layout and laundry located on the main level. Enjoy the warmth of hardwood floors and an abundance of natural light throughout. Step outside to your own private oasis featuring a brand-new composite deck and hot tub-perfect for relaxing or entertaining. Nestled in a quiet neighborhood yet just minutes from major highways, Mohegan Sun Casino, shopping, dining, and other amenities, this home offers the best of both tranquility and accessibility.
Home Details
Home Type
- Single Family
Est. Annual Taxes
- $3,676
Year Built
- Built in 1960
Lot Details
- 0.31 Acre Lot
- Property is zoned R20
Parking
- 1 Car Garage
Home Design
- Ranch Style House
- Concrete Foundation
- Frame Construction
- Shingle Roof
- Vinyl Siding
- Radon Mitigation System
Interior Spaces
- 990 Sq Ft Home
- 1 Fireplace
- Attic or Crawl Hatchway Insulated
Kitchen
- Oven or Range
- Microwave
- Dishwasher
Bedrooms and Bathrooms
- 2 Bedrooms
- 2 Full Bathrooms
Laundry
- Laundry on main level
- Dryer
- Washer
Partially Finished Basement
- Walk-Out Basement
- Basement Fills Entire Space Under The House
- Crawl Space
Utilities
- Central Air
- Heating System Uses Oil Above Ground
- Heating System Uses Propane
- Private Company Owned Well
Listing and Financial Details
- Assessor Parcel Number 2435477
Ownership History
Purchase Details
Home Financials for this Owner
Home Financials are based on the most recent Mortgage that was taken out on this home.Purchase Details
Home Financials for this Owner
Home Financials are based on the most recent Mortgage that was taken out on this home.Purchase Details
Similar Homes in the area
Home Values in the Area
Average Home Value in this Area
Purchase History
| Date | Type | Sale Price | Title Company |
|---|---|---|---|
| Warranty Deed | $350,000 | -- | |
| Deed | $235,000 | None Available | |
| Deed | $235,000 | None Available | |
| Deed | $55,000 | -- |
Mortgage History
| Date | Status | Loan Amount | Loan Type |
|---|---|---|---|
| Open | $310,000 | New Conventional | |
| Previous Owner | $240,405 | Purchase Money Mortgage |
Property History
| Date | Event | Price | Change | Sq Ft Price |
|---|---|---|---|---|
| 07/25/2025 07/25/25 | Sold | $350,000 | +14.8% | $354 / Sq Ft |
| 06/11/2025 06/11/25 | Pending | -- | -- | -- |
| 06/07/2025 06/07/25 | For Sale | $305,000 | +29.8% | $308 / Sq Ft |
| 01/13/2023 01/13/23 | Sold | $235,000 | -2.0% | $237 / Sq Ft |
| 12/16/2022 12/16/22 | Pending | -- | -- | -- |
| 11/25/2022 11/25/22 | For Sale | $239,900 | -- | $242 / Sq Ft |
Tax History Compared to Growth
Tax History
| Year | Tax Paid | Tax Assessment Tax Assessment Total Assessment is a certain percentage of the fair market value that is determined by local assessors to be the total taxable value of land and additions on the property. | Land | Improvement |
|---|---|---|---|---|
| 2025 | $3,676 | $127,330 | $30,870 | $96,460 |
| 2024 | $3,536 | $127,330 | $30,870 | $96,460 |
| 2023 | $3,536 | $127,330 | $30,870 | $96,460 |
| 2022 | $3,401 | $127,330 | $30,870 | $96,460 |
| 2021 | $3,142 | $98,960 | $30,620 | $68,340 |
| 2020 | $3,204 | $98,960 | $30,620 | $68,340 |
| 2019 | $3,217 | $98,960 | $30,620 | $68,340 |
| 2018 | $3,140 | $98,960 | $30,630 | $68,330 |
| 2017 | $3,137 | $98,960 | $30,630 | $68,330 |
| 2016 | $3,029 | $98,950 | $38,280 | $60,670 |
| 2015 | $3,029 | $98,950 | $38,280 | $60,670 |
| 2014 | $2,906 | $98,950 | $38,280 | $60,670 |
Agents Affiliated with this Home
-
Madelyn Pope

Seller's Agent in 2025
Madelyn Pope
RE/MAX
(860) 857-0850
9 in this area
159 Total Sales
-
Stephanie Rush

Buyer's Agent in 2025
Stephanie Rush
RE/MAX
(860) 449-2699
13 in this area
183 Total Sales
-
Tara Crossley

Seller's Agent in 2023
Tara Crossley
KEY Real Estate Services LLC
(860) 319-9407
21 in this area
118 Total Sales
Map
Source: SmartMLS
MLS Number: 24100438
APN: MONT-000100-000105
- 114 Park Ave
- 81 Occum Ln
- 30 Park Ave
- 2057 Norwich New London Turnpike
- 61 Fort Shantok Rd
- 103 Park Avenue Extension
- 1691 Norwich New London Turnpike Unit E1
- 32 Cedar Ln
- 87 Gallivan Ln
- 2 Scenic Dr
- 145 Massapeag Side Rd
- 3 Holdsworth Rd
- 37 New London Turnpike
- 12 Trading Cove Dr
- 605 Laurel Hill Rd
- 586 W Thames St Unit 610
- 17B Massapeag Point Rd
- 9 Thamesview Rd
- 313 Old Pond Ln
- 213 Old Pond Ln Unit 213
