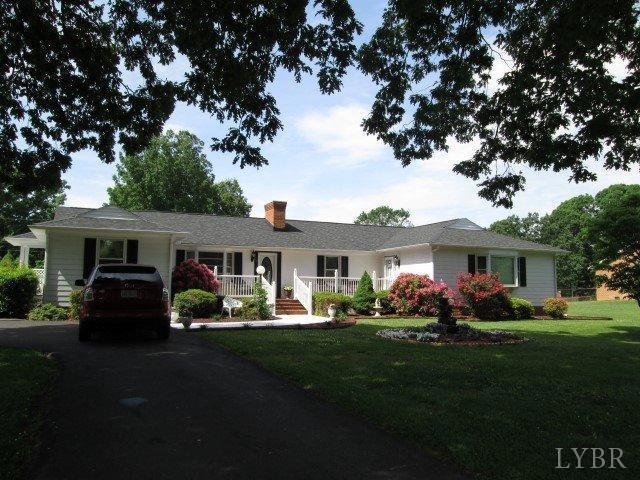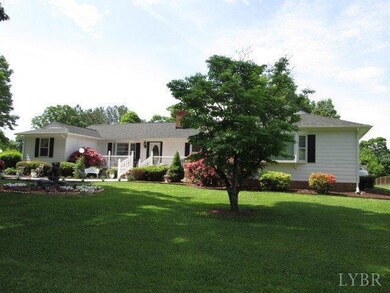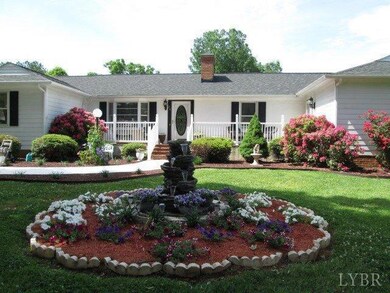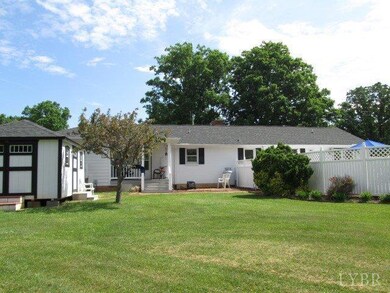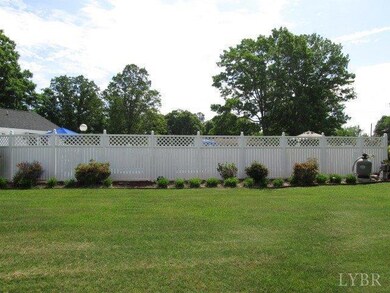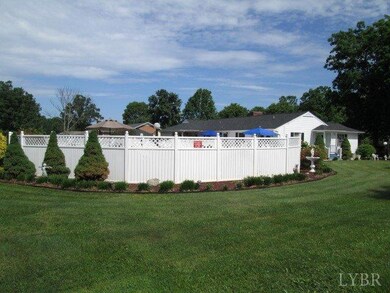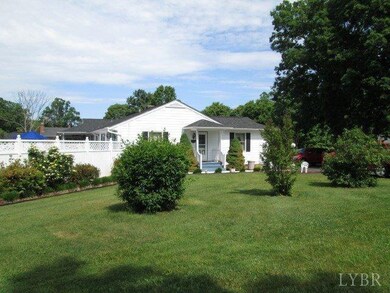
24 Kimball Rd Concord, VA 24538
Highlights
- In Ground Pool
- Ranch Style House
- Great Room
- Living Room with Fireplace
- Wood Flooring
- Fenced Yard
About This Home
As of January 2020Just 20 minutes from Liberty University in the Village of Concord you find a true gem of a home. 3120 Sq Ft of main floor living space with a mother in law's suite. The appliances convey you get -2 electric stoves, 2 refrigerators, 2 microwaves, 2 dishwashers, 3 gas fireplaces, ne heat pump. A 20,000 gal in ground pool. The house has totally been upgraded inside and out. Roof 2 years old (30 yr shingles),freshly painted, true hardwood flooring. Plus a full finished basement with family room, bedroom, and kitchen, all this on a corner lot with beautiful landscaping. All this plus more in a very quiet rural neighborhood. The furniture will be sold with this home on a separate contract.
Last Agent to Sell the Property
John Hickman
Century 21 ALL-SERVICE License #0225195098 Listed on: 11/20/2015
Home Details
Home Type
- Single Family
Est. Annual Taxes
- $710
Year Built
- Built in 1970
Lot Details
- 0.7 Acre Lot
- Fenced Yard
- Landscaped
- Property is zoned R1
Home Design
- Ranch Style House
- Shingle Roof
Interior Spaces
- 4,530 Sq Ft Home
- Wet Bar
- Ceiling Fan
- Multiple Fireplaces
- Gas Log Fireplace
- Great Room
- Living Room with Fireplace
- Den with Fireplace
- Scuttle Attic Hole
Kitchen
- <<microwave>>
- Dishwasher
Flooring
- Wood
- Carpet
- Vinyl
Bedrooms and Bathrooms
- 5 Bedrooms
- En-Suite Primary Bedroom
Laundry
- Laundry Room
- Laundry on main level
- Washer and Dryer Hookup
Finished Basement
- Heated Basement
- Basement Fills Entire Space Under The House
- Interior and Exterior Basement Entry
- Fireplace in Basement
- Apartment Living Space in Basement
Home Security
- Storm Windows
- Storm Doors
Outdoor Features
- In Ground Pool
- Separate Outdoor Workshop
Schools
- Concord Elementary School
- Rustburg Midl Middle School
- Rustburg High School
Utilities
- Zoned Heating
- Heat Pump System
- Electric Water Heater
- Septic Tank
- Satellite Dish
Community Details
- Carson Subdivision
Listing and Financial Details
- Assessor Parcel Number 18B-2-30
Ownership History
Purchase Details
Home Financials for this Owner
Home Financials are based on the most recent Mortgage that was taken out on this home.Purchase Details
Home Financials for this Owner
Home Financials are based on the most recent Mortgage that was taken out on this home.Similar Homes in the area
Home Values in the Area
Average Home Value in this Area
Purchase History
| Date | Type | Sale Price | Title Company |
|---|---|---|---|
| Warranty Deed | $245,000 | Attorney | |
| Warranty Deed | $289,900 | Attorney |
Mortgage History
| Date | Status | Loan Amount | Loan Type |
|---|---|---|---|
| Open | $237,000 | New Conventional | |
| Closed | $232,750 | New Conventional | |
| Previous Owner | $295,000 | New Conventional |
Property History
| Date | Event | Price | Change | Sq Ft Price |
|---|---|---|---|---|
| 01/16/2020 01/16/20 | Sold | $245,000 | -10.9% | $54 / Sq Ft |
| 12/09/2019 12/09/19 | Pending | -- | -- | -- |
| 09/06/2019 09/06/19 | For Sale | $275,000 | -4.8% | $61 / Sq Ft |
| 12/21/2015 12/21/15 | Sold | $289,000 | -3.6% | $64 / Sq Ft |
| 11/20/2015 11/20/15 | Pending | -- | -- | -- |
| 11/20/2015 11/20/15 | For Sale | $299,900 | -- | $66 / Sq Ft |
Tax History Compared to Growth
Tax History
| Year | Tax Paid | Tax Assessment Tax Assessment Total Assessment is a certain percentage of the fair market value that is determined by local assessors to be the total taxable value of land and additions on the property. | Land | Improvement |
|---|---|---|---|---|
| 2025 | $1,717 | $381,500 | $24,000 | $357,500 |
| 2024 | $1,717 | $381,500 | $24,000 | $357,500 |
| 2023 | $1,717 | $381,500 | $24,000 | $357,500 |
| 2022 | $1,372 | $251,900 | $24,000 | $227,900 |
| 2021 | $1,310 | $251,900 | $24,000 | $227,900 |
| 2020 | $1,310 | $205,600 | $24,000 | $181,600 |
| 2019 | $1,310 | $251,900 | $24,000 | $227,900 |
| 2018 | $1,069 | $205,600 | $24,000 | $181,600 |
| 2017 | $1,069 | $205,600 | $24,000 | $181,600 |
| 2016 | $1,069 | $205,600 | $24,000 | $181,600 |
| 2015 | -- | $205,600 | $24,000 | $181,600 |
| 2014 | -- | $208,700 | $24,000 | $184,700 |
Agents Affiliated with this Home
-
T
Seller's Agent in 2020
Tina Friar
Keller Williams
-
CHRISTINA HOLMES

Buyer's Agent in 2020
CHRISTINA HOLMES
Keller Williams
(434) 426-5410
2 in this area
214 Total Sales
-
J
Seller's Agent in 2015
John Hickman
Century 21 ALL-SERVICE
-
Melissa Murdock
M
Seller Co-Listing Agent in 2015
Melissa Murdock
Century 21 ALL-SERVICE
(434) 856-2134
105 Total Sales
-
TAMMY M KNIGHT
T
Buyer's Agent in 2015
TAMMY M KNIGHT
NextHome TwoFourFive
(434) 382-1828
1 in this area
76 Total Sales
Map
Source: Lynchburg Association of REALTORS®
MLS Number: 295516
APN: 018B-02000-030-0
- 778 Doss Rd
- 262 Spring Mill Rd
- 302 Pilot View Rd
- 159 Webster Dr
- 3 Stage Rd
- 2 Stage Rd
- 1 Stage Rd
- 0 Stage Rd Unit 3 57125
- 0 Stage Rd Unit 1 57123
- 0 Stage Rd Unit 2 57124
- 1269 Stonewall Rd
- 238 Ridgeline Dr
- 375 Plum Branch Rd
- 446 Plum Branch Rd
- 10406 Richmond Hwy
- 2329 Stonewall Rd
- 1389 Hummingbird Ln
- 4913 Reedy Rd
- 227 Kiowa Rd
- 2082 Little Dogwood Rd
