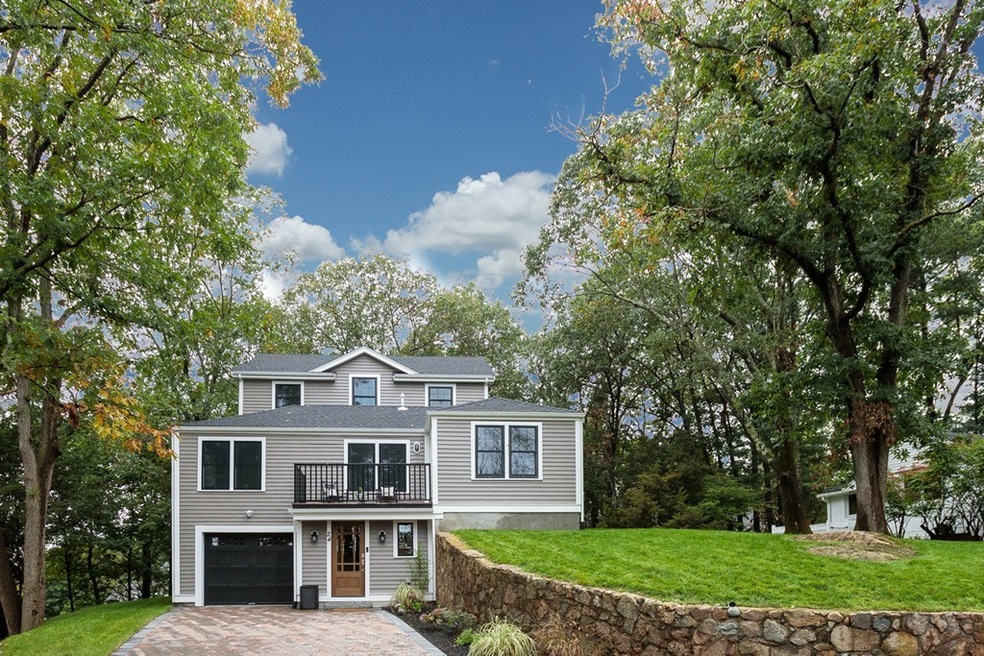
24 Kimlo Rd Wellesley Hills, MA 02481
Linden Square NeighborhoodHighlights
- Landscaped Professionally
- Deck
- Wine Refrigerator
- Sprague Elementary School Rated A
- Wood Flooring
- Patio
About This Home
As of July 2022Set high on a hill top in desirable Wellesley Hills this magnificent custom built and architecturally designed property offers an open floor plan with high end finishes throughout. Stylish sun splashed white and bright Gourmet Chef's kitchen features center island, stainless steel appliances, quartz counter tops, wine chiller and opens to inviting living area with stunning stone fireplace , impressive mill work and gleaming hardwood floors. This open concept property includes flexibility with additional dining area and living room. Serene Master suite retreat includes luxurious spa bathroom, sitting area and private balcony with scenic town views. Three additional generous bedrooms and gorgeous bathroom complete the second floor. Third floor walk up au/pair or guest suite streaming with natural light and beautiful full bathroom. Close to town, train and shops. Urban/suburban living at its finest!
Last Agent to Sell the Property
William Raveis R.E. & Home Services Listed on: 10/03/2018

Home Details
Home Type
- Single Family
Est. Annual Taxes
- $19,039
Year Built
- Built in 2018
Lot Details
- Landscaped Professionally
- Sprinkler System
- Property is zoned SR10
Parking
- 1 Car Garage
Kitchen
- Microwave
- ENERGY STAR Qualified Refrigerator
- Dishwasher
- Wine Refrigerator
- Disposal
Flooring
- Wood
- Tile
Outdoor Features
- Deck
- Patio
- Rain Gutters
Utilities
- Forced Air Heating and Cooling System
- Heating System Uses Propane
- Cable TV Available
Additional Features
- Basement
Listing and Financial Details
- Assessor Parcel Number M:074 R:027 S:
Ownership History
Purchase Details
Home Financials for this Owner
Home Financials are based on the most recent Mortgage that was taken out on this home.Purchase Details
Similar Homes in Wellesley Hills, MA
Home Values in the Area
Average Home Value in this Area
Purchase History
| Date | Type | Sale Price | Title Company |
|---|---|---|---|
| Not Resolvable | $1,325,000 | -- | |
| Deed | -- | -- |
Mortgage History
| Date | Status | Loan Amount | Loan Type |
|---|---|---|---|
| Open | $1,028,800 | Purchase Money Mortgage | |
| Closed | $400,000 | Purchase Money Mortgage | |
| Closed | $960,000 | Stand Alone Refi Refinance Of Original Loan | |
| Closed | $962,000 | Stand Alone Refi Refinance Of Original Loan | |
| Closed | $960,000 | Purchase Money Mortgage | |
| Previous Owner | $130,000 | Unknown | |
| Previous Owner | $787,500 | Unknown | |
| Previous Owner | $25,000 | No Value Available |
Property History
| Date | Event | Price | Change | Sq Ft Price |
|---|---|---|---|---|
| 07/21/2022 07/21/22 | Sold | $1,786,000 | -5.0% | $491 / Sq Ft |
| 05/07/2022 05/07/22 | Pending | -- | -- | -- |
| 04/26/2022 04/26/22 | For Sale | $1,880,000 | +41.9% | $517 / Sq Ft |
| 12/28/2018 12/28/18 | Sold | $1,325,000 | -4.6% | $376 / Sq Ft |
| 11/11/2018 11/11/18 | Pending | -- | -- | -- |
| 10/03/2018 10/03/18 | For Sale | $1,389,000 | -- | $394 / Sq Ft |
Tax History Compared to Growth
Tax History
| Year | Tax Paid | Tax Assessment Tax Assessment Total Assessment is a certain percentage of the fair market value that is determined by local assessors to be the total taxable value of land and additions on the property. | Land | Improvement |
|---|---|---|---|---|
| 2025 | $19,039 | $1,852,000 | $996,000 | $856,000 |
| 2024 | $18,009 | $1,730,000 | $905,000 | $825,000 |
| 2023 | $17,679 | $1,544,000 | $802,000 | $742,000 |
| 2022 | $15,348 | $1,314,000 | $689,000 | $625,000 |
| 2021 | $15,087 | $1,284,000 | $659,000 | $625,000 |
| 2020 | $14,843 | $1,284,000 | $659,000 | $625,000 |
| 2019 | $15,481 | $1,338,000 | $633,000 | $705,000 |
| 2018 | $8,329 | $697,000 | $623,000 | $74,000 |
| 2017 | $8,218 | $697,000 | $623,000 | $74,000 |
| 2016 | $8,092 | $684,000 | $613,000 | $71,000 |
| 2015 | $7,560 | $654,000 | $583,000 | $71,000 |
Agents Affiliated with this Home
-
Marie Ciancarelli
M
Seller's Agent in 2022
Marie Ciancarelli
Coldwell Banker Realty - Brookline
(617) 780-8801
1 in this area
12 Total Sales
-
Sarah Clausen

Seller Co-Listing Agent in 2022
Sarah Clausen
Coldwell Banker Realty - Brookline
(617) 775-4606
1 in this area
32 Total Sales
-
Christine Norcross

Buyer's Agent in 2022
Christine Norcross
William Raveis R.E. & Home Services
(781) 929-4994
3 in this area
205 Total Sales
-
Debi Benoit

Seller's Agent in 2018
Debi Benoit
William Raveis R.E. & Home Services
(617) 962-9292
2 in this area
143 Total Sales
Map
Source: MLS Property Information Network (MLS PIN)
MLS Number: 72405288
APN: WELL-000074-000027
