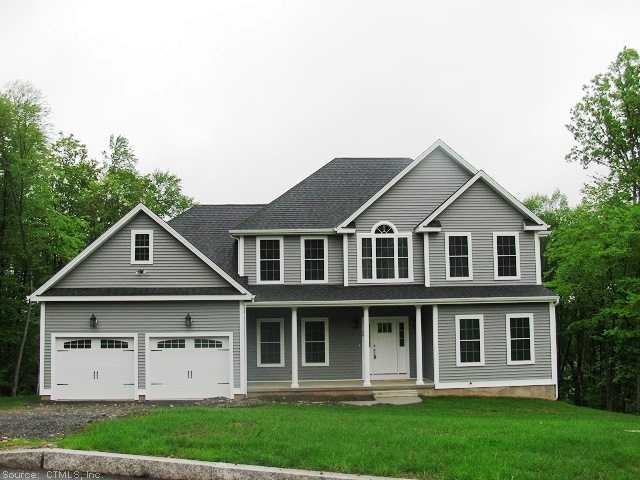
24 Kyle Joseph Terrace Prospect, CT 06712
Highlights
- Open Floorplan
- Deck
- Attic
- Colonial Architecture
- Partially Wooded Lot
- 1 Fireplace
About This Home
As of May 2021Newly constructed home ready for delivery perfect entertaining spacious kit. W/granite, lge isle w/seating plus add. Rm for table. Deck overlooks lge rear yard w/seasonal view. Work from home utilizing 1st fl. Sitting rm. For office.9 Ft. Ceilings throughout the first floor plus the warmth of brazilian teak flooring on first floor and upstairs hallway. Open floor plan with kitchen leading to spacious family room offering gas fireplace with stone surround and wiring for entertainment center. Master br highlighted with tray ceiling, generous master bath offering 7 ft. Vanity with granite counters and 6 ft. Tile shower with bench and substantial walk in closet. In the lower level there is a walkout basement for future recreation room. High efficiency propane gas furnace and high efficiency geo spring hw heater.
Last Agent to Sell the Property
Realty 3 CT License #REB.0792146 Listed on: 09/09/2014
Home Details
Home Type
- Single Family
Est. Annual Taxes
- $10,861
Year Built
- Built in 2014
Lot Details
- 1 Acre Lot
- Cul-De-Sac
- Partially Wooded Lot
Home Design
- Colonial Architecture
- Vinyl Siding
Interior Spaces
- 2,550 Sq Ft Home
- Open Floorplan
- 1 Fireplace
- Thermal Windows
- Attic or Crawl Hatchway Insulated
Kitchen
- Oven or Range
- Microwave
- Dishwasher
Bedrooms and Bathrooms
- 4 Bedrooms
Unfinished Basement
- Walk-Out Basement
- Basement Fills Entire Space Under The House
Parking
- 2 Car Attached Garage
- Parking Deck
- Driveway
Outdoor Features
- Deck
Schools
- Algonguin Elementary School
- Lng River Middle School
- Woodland High School
Utilities
- Central Air
- Heating System Uses Propane
- Underground Utilities
- Private Company Owned Well
- Electric Water Heater
- Cable TV Available
Community Details
- Country Hills Subdivision
Ownership History
Purchase Details
Home Financials for this Owner
Home Financials are based on the most recent Mortgage that was taken out on this home.Similar Homes in Prospect, CT
Home Values in the Area
Average Home Value in this Area
Purchase History
| Date | Type | Sale Price | Title Company |
|---|---|---|---|
| Warranty Deed | $449,900 | -- |
Mortgage History
| Date | Status | Loan Amount | Loan Type |
|---|---|---|---|
| Open | $417,000 | Purchase Money Mortgage |
Property History
| Date | Event | Price | Change | Sq Ft Price |
|---|---|---|---|---|
| 05/14/2021 05/14/21 | Sold | $525,000 | +5.0% | $206 / Sq Ft |
| 03/22/2021 03/22/21 | Pending | -- | -- | -- |
| 02/19/2021 02/19/21 | For Sale | $499,900 | +11.1% | $196 / Sq Ft |
| 03/20/2015 03/20/15 | Sold | $449,900 | 0.0% | $176 / Sq Ft |
| 02/19/2015 02/19/15 | Pending | -- | -- | -- |
| 09/09/2014 09/09/14 | For Sale | $449,900 | -- | $176 / Sq Ft |
Tax History Compared to Growth
Tax History
| Year | Tax Paid | Tax Assessment Tax Assessment Total Assessment is a certain percentage of the fair market value that is determined by local assessors to be the total taxable value of land and additions on the property. | Land | Improvement |
|---|---|---|---|---|
| 2025 | $10,861 | $424,760 | $138,180 | $286,580 |
| 2024 | $9,475 | $294,810 | $138,210 | $156,600 |
| 2023 | $9,410 | $294,810 | $138,210 | $156,600 |
| 2022 | $9,419 | $294,810 | $138,210 | $156,600 |
| 2021 | $9,522 | $294,810 | $138,210 | $156,600 |
| 2020 | $9,463 | $299,460 | $138,210 | $161,250 |
| 2019 | $9,268 | $299,460 | $138,210 | $161,250 |
| 2018 | $9,283 | $299,460 | $138,210 | $161,250 |
| 2017 | $9,358 | $299,460 | $138,210 | $161,250 |
| 2016 | $8,957 | $299,460 | $138,210 | $161,250 |
| 2015 | $6,115 | $209,200 | $117,480 | $91,720 |
| 2014 | $6,063 | $209,200 | $117,480 | $91,720 |
Agents Affiliated with this Home
-
Deborah Ridolfi

Seller's Agent in 2021
Deborah Ridolfi
Pavlik Real Estate LLC
(203) 910-2858
50 in this area
75 Total Sales
-
David Aurigemma

Buyer's Agent in 2021
David Aurigemma
Regency Real Estate, LLC
(860) 406-5044
18 in this area
406 Total Sales
-
Diana S McDougall

Seller's Agent in 2015
Diana S McDougall
Realty 3 CT
(860) 919-9111
12 Total Sales
Map
Source: SmartMLS
MLS Number: G695271
APN: PROS-000115-000169-000024
- 9 Ridgewood Club Rd
- 7 Ridgewood Club Rd
- 10 Heritage Dr
- 72 Talmadge Hill Rd
- 14 Talmadge Hill Rd
- 52 Cook Rd
- 20 New Haven Rd
- 27 Woodcrest Dr
- 44 Cheshire Rd
- 8 Trotters Way
- 39 Luke St
- 21 Church St
- 15 Candee Rd
- 67 Melissa Ln
- 295 Hotchkiss Ridge
- 23 Merriman Ln
- 81 Mountain Rd
- 764 Bethany Mountain Rd
- 1 Mountaincrest Dr
- 16 Plank Rd
