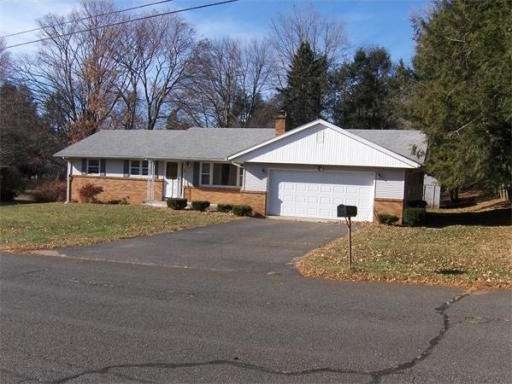
24 Larivee Ln West Springfield, MA 01089
About This Home
As of May 2024Brick and vinyl sided six room three bedroom, 2 bath Ranch with attached two car Garage - open front porch, and sliders to deck in the beautiful backyard. Very close to Fausey Elementary and the West Springfield Middle School. Being sold as-is; a little sweat-equity and some T.L.C. will make this a home to be proud of. Don't miss this opportunity!!
Last Agent to Sell the Property
Thomas Czupryna
Coldwell Banker Realty - Western MA License #452508081 Listed on: 11/26/2013
Home Details
Home Type
Single Family
Est. Annual Taxes
$4,816
Year Built
1962
Lot Details
0
Listing Details
- Lot Description: Paved Drive, Level
- Special Features: None
- Property Sub Type: Detached
- Year Built: 1962
Interior Features
- Has Basement: Yes
- Fireplaces: 1
- Primary Bathroom: Yes
- Number of Rooms: 6
- Amenities: Shopping, Swimming Pool, Tennis Court, Park, Golf Course, Medical Facility, Laundromat, Conservation Area, Highway Access, House of Worship, Private School, Public School
- Electric: Circuit Breakers, 200 Amps
- Flooring: Tile, Wall to Wall Carpet, Hardwood
- Interior Amenities: Cable Available, Laundry Chute
- Basement: Full, Partially Finished, Bulkhead, Sump Pump, Concrete Floor
- Master Bedroom Description: Bathroom - Full, Flooring - Hardwood
Exterior Features
- Construction: Frame
- Exterior: Vinyl, Brick
- Exterior Features: Porch, Deck, Storage Shed
- Foundation: Poured Concrete
Garage/Parking
- Garage Parking: Attached
- Garage Spaces: 2
- Parking: Off-Street
- Parking Spaces: 4
Utilities
- Hot Water: Electric, Tank
- Utility Connections: for Electric Range, for Electric Oven, for Electric Dryer, Washer Hookup
Ownership History
Purchase Details
Home Financials for this Owner
Home Financials are based on the most recent Mortgage that was taken out on this home.Similar Home in West Springfield, MA
Home Values in the Area
Average Home Value in this Area
Purchase History
| Date | Type | Sale Price | Title Company |
|---|---|---|---|
| Warranty Deed | $147,500 | -- | |
| Warranty Deed | $147,500 | -- |
Mortgage History
| Date | Status | Loan Amount | Loan Type |
|---|---|---|---|
| Open | $240,000 | Purchase Money Mortgage | |
| Closed | $240,000 | Purchase Money Mortgage |
Property History
| Date | Event | Price | Change | Sq Ft Price |
|---|---|---|---|---|
| 05/24/2024 05/24/24 | Sold | $390,000 | -2.5% | $319 / Sq Ft |
| 03/16/2024 03/16/24 | Pending | -- | -- | -- |
| 01/26/2024 01/26/24 | For Sale | $399,900 | +171.1% | $328 / Sq Ft |
| 12/30/2013 12/30/13 | Sold | $147,500 | 0.0% | $140 / Sq Ft |
| 12/09/2013 12/09/13 | Pending | -- | -- | -- |
| 12/03/2013 12/03/13 | Off Market | $147,500 | -- | -- |
| 11/26/2013 11/26/13 | For Sale | $159,900 | -- | $152 / Sq Ft |
Tax History Compared to Growth
Tax History
| Year | Tax Paid | Tax Assessment Tax Assessment Total Assessment is a certain percentage of the fair market value that is determined by local assessors to be the total taxable value of land and additions on the property. | Land | Improvement |
|---|---|---|---|---|
| 2025 | $4,816 | $323,900 | $131,700 | $192,200 |
| 2024 | $4,270 | $288,300 | $131,700 | $156,600 |
| 2023 | $4,110 | $264,500 | $131,700 | $132,800 |
| 2022 | $3,730 | $236,700 | $119,500 | $117,200 |
| 2021 | $3,791 | $224,300 | $112,900 | $111,400 |
| 2020 | $3,799 | $223,600 | $112,900 | $110,700 |
| 2019 | $3,792 | $223,600 | $112,900 | $110,700 |
| 2018 | $3,812 | $223,600 | $112,900 | $110,700 |
| 2017 | $3,812 | $223,600 | $112,900 | $110,700 |
| 2016 | $3,773 | $222,100 | $108,500 | $113,600 |
| 2015 | $3,699 | $217,700 | $106,300 | $111,400 |
| 2014 | $898 | $217,700 | $106,300 | $111,400 |
Agents Affiliated with this Home
-
Ivan Karamian

Seller's Agent in 2024
Ivan Karamian
Berkshire Hathaway HomeServices Realty Professionals
(413) 374-7023
34 in this area
148 Total Sales
-
Nadine Hiser

Buyer's Agent in 2024
Nadine Hiser
Key Realty in Western MA
(413) 329-5209
1 in this area
77 Total Sales
-
T
Seller's Agent in 2013
Thomas Czupryna
Coldwell Banker Realty - Western MA
Map
Source: MLS Property Information Network (MLS PIN)
MLS Number: 71612138
APN: WSPR-000346-006700-B000003
- 735 Amostown Rd
- 45 Autumn Rd
- 52 Exeter St
- 77 Bowers St
- 831 Morgan Rd
- 20 Harney St
- 104 Forest Glen
- 81 Laurence Dr
- 86 Birnie Ave
- 683 Rogers Ave
- 101 Westwood Dr
- 391 Rogers Ave
- 98 Blossom Rd
- 6 Saint Andrews Way Unit 6
- 738 Piper Rd
- 34 High Meadow Dr
- 36 Shady Brook
- 43 Woodmont St
- 87 Havenhurst Rd
- 514 Dewey St
