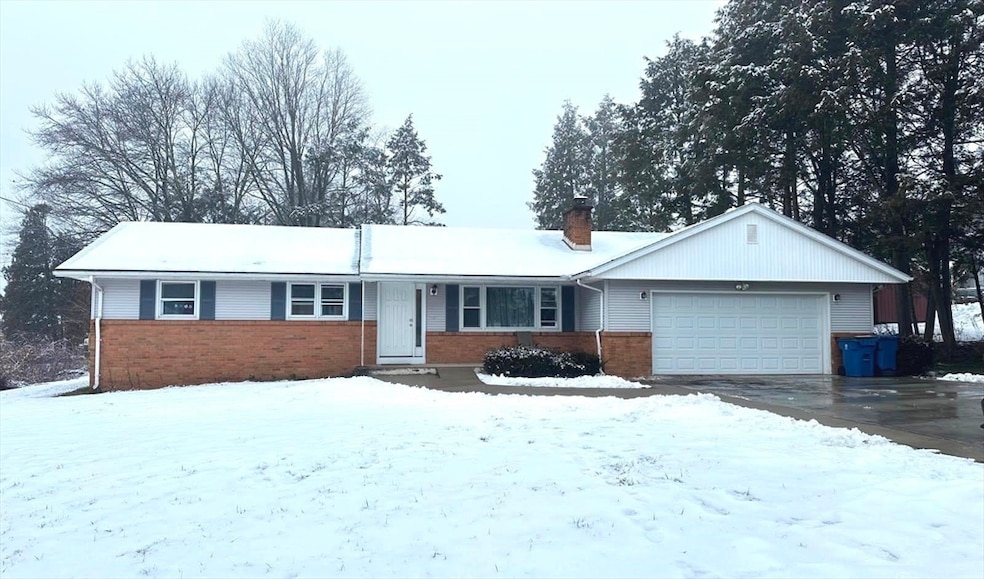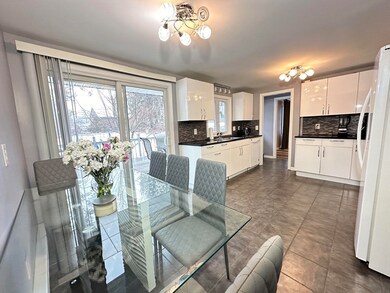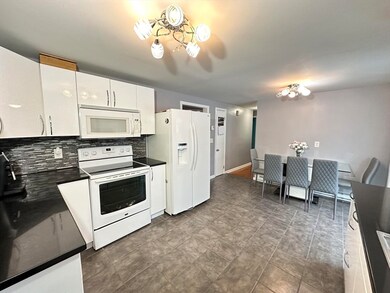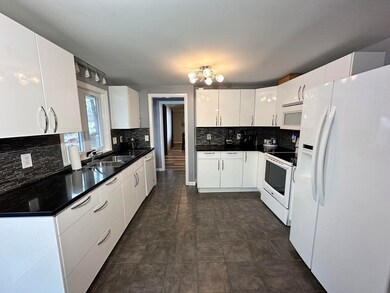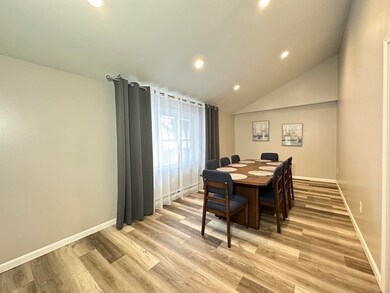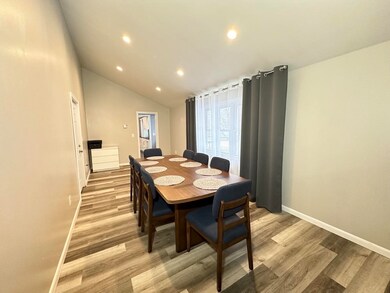
24 Larivee Ln West Springfield, MA 01089
Highlights
- Deck
- Cathedral Ceiling
- Solid Surface Countertops
- Ranch Style House
- Wood Flooring
- No HOA
About This Home
As of May 2024This meticulously maintained and updated vinyl & brick sided 3 bedroom, 2 full bath ranch with 2-car garage is conveniently located on a dead-end street in desirable area of town with easy access to parks, schools, shopping and other area amenities. Main level offers: updated kitchen with beautiful cabinets, quartz countertops, tile floor, tile backsplash, dining area, & slider to a large deck; spacious dining room with cathedral ceiling & recessed lighting; living room with picture window, closet & beautiful chandelier; full bath with a tub; main bedroom with hardwood floor, closet & full main bath beautifully tiled with a shower stall; and two more bedrooms with hardwood floors & closets. Spacious basement has 3 finished rooms: large family room with air hockey table, office & play room and a large laundry area with storage shelves. Other features and updates: seeded lawn in fall 2023 (APO), concrete driveway, manual retractable awning over composite deck. Don’t miss this one!
Last Agent to Sell the Property
Berkshire Hathaway HomeServices Realty Professionals Listed on: 01/26/2024

Home Details
Home Type
- Single Family
Est. Annual Taxes
- $4,110
Year Built
- Built in 1962
Parking
- 2 Car Attached Garage
- Garage Door Opener
- Driveway
- Open Parking
- Off-Street Parking
Home Design
- Ranch Style House
- Frame Construction
- Shingle Roof
- Concrete Perimeter Foundation
Interior Spaces
- 1,221 Sq Ft Home
- Cathedral Ceiling
- Recessed Lighting
- Picture Window
- Sliding Doors
- Dining Area
- Home Office
- Play Room
Kitchen
- Range
- Microwave
- Dishwasher
- Solid Surface Countertops
- Disposal
Flooring
- Wood
- Wall to Wall Carpet
- Ceramic Tile
Bedrooms and Bathrooms
- 3 Bedrooms
- 2 Full Bathrooms
- Bathtub
- Separate Shower
Laundry
- Dryer
- Washer
Partially Finished Basement
- Basement Fills Entire Space Under The House
- Laundry in Basement
Outdoor Features
- Bulkhead
- Deck
- Outdoor Storage
Utilities
- No Cooling
- Electric Baseboard Heater
- Electric Water Heater
Additional Features
- 0.46 Acre Lot
- Property is near schools
Listing and Financial Details
- Assessor Parcel Number 2660018
Community Details
Recreation
- Park
Additional Features
- No Home Owners Association
- Shops
Ownership History
Purchase Details
Home Financials for this Owner
Home Financials are based on the most recent Mortgage that was taken out on this home.Similar Homes in West Springfield, MA
Home Values in the Area
Average Home Value in this Area
Purchase History
| Date | Type | Sale Price | Title Company |
|---|---|---|---|
| Warranty Deed | $147,500 | -- | |
| Warranty Deed | $147,500 | -- |
Mortgage History
| Date | Status | Loan Amount | Loan Type |
|---|---|---|---|
| Open | $240,000 | Purchase Money Mortgage | |
| Closed | $240,000 | Purchase Money Mortgage |
Property History
| Date | Event | Price | Change | Sq Ft Price |
|---|---|---|---|---|
| 05/24/2024 05/24/24 | Sold | $390,000 | -2.5% | $319 / Sq Ft |
| 03/16/2024 03/16/24 | Pending | -- | -- | -- |
| 01/26/2024 01/26/24 | For Sale | $399,900 | +171.1% | $328 / Sq Ft |
| 12/30/2013 12/30/13 | Sold | $147,500 | 0.0% | $140 / Sq Ft |
| 12/09/2013 12/09/13 | Pending | -- | -- | -- |
| 12/03/2013 12/03/13 | Off Market | $147,500 | -- | -- |
| 11/26/2013 11/26/13 | For Sale | $159,900 | -- | $152 / Sq Ft |
Tax History Compared to Growth
Tax History
| Year | Tax Paid | Tax Assessment Tax Assessment Total Assessment is a certain percentage of the fair market value that is determined by local assessors to be the total taxable value of land and additions on the property. | Land | Improvement |
|---|---|---|---|---|
| 2025 | $4,816 | $323,900 | $131,700 | $192,200 |
| 2024 | $4,270 | $288,300 | $131,700 | $156,600 |
| 2023 | $4,110 | $264,500 | $131,700 | $132,800 |
| 2022 | $3,730 | $236,700 | $119,500 | $117,200 |
| 2021 | $3,791 | $224,300 | $112,900 | $111,400 |
| 2020 | $3,799 | $223,600 | $112,900 | $110,700 |
| 2019 | $3,792 | $223,600 | $112,900 | $110,700 |
| 2018 | $3,812 | $223,600 | $112,900 | $110,700 |
| 2017 | $3,812 | $223,600 | $112,900 | $110,700 |
| 2016 | $3,773 | $222,100 | $108,500 | $113,600 |
| 2015 | $3,699 | $217,700 | $106,300 | $111,400 |
| 2014 | $898 | $217,700 | $106,300 | $111,400 |
Agents Affiliated with this Home
-
Ivan Karamian

Seller's Agent in 2024
Ivan Karamian
Berkshire Hathaway HomeServices Realty Professionals
(413) 374-7023
37 in this area
156 Total Sales
-
Nadine Hiser

Buyer's Agent in 2024
Nadine Hiser
Key Realty in Western MA
(413) 329-5209
1 in this area
80 Total Sales
-
T
Seller's Agent in 2013
Thomas Czupryna
Coldwell Banker Realty - Western MA
Map
Source: MLS Property Information Network (MLS PIN)
MLS Number: 73196944
APN: WSPR-000346-006700-B000003
- 735 Amostown Rd
- 32 Paulson Dr
- 831 Morgan Rd
- 20 Harney St
- 104 Forest Glen
- 20 Laurence Dr
- 81 Laurence Dr
- 694 Rogers Ave
- 86 Birnie Ave
- 683 Rogers Ave
- 6 Saint Andrews Way Unit 6
- 738 Piper Rd
- 16 North St
- 34 High Meadow Dr
- 176 Canterbury Way
- 36 Shady Brook
- 87 Havenhurst Rd
- 9 Abigail Ln
- 149 Butternut Hollow Rd
- 514 Dewey St
