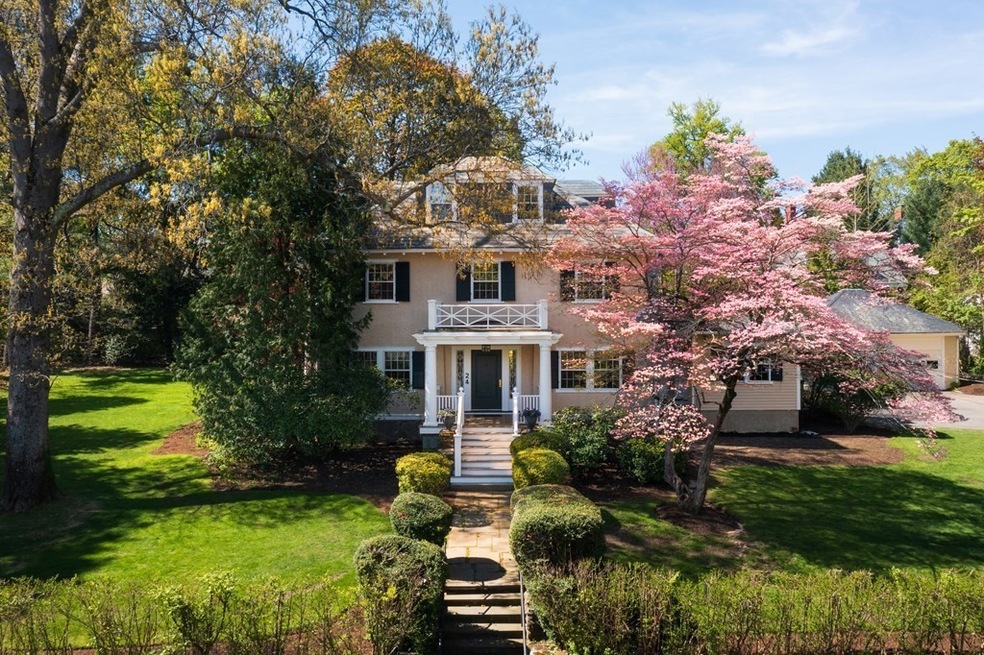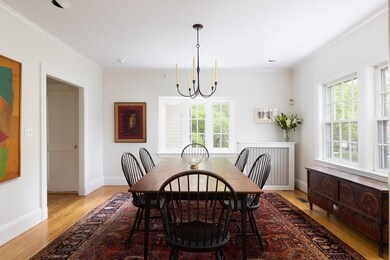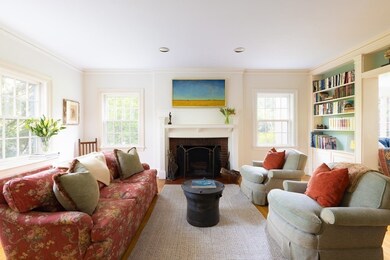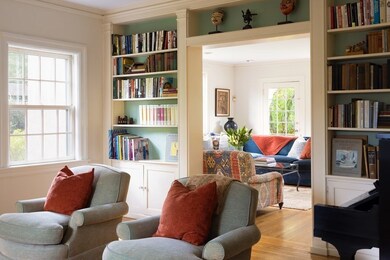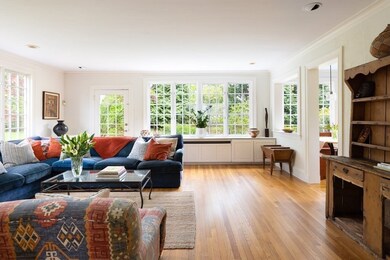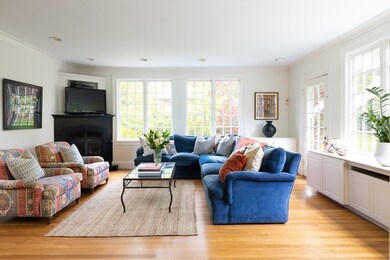
24 Lee Rd Chestnut Hill, MA 02467
Chestnut Hill NeighborhoodEstimated Value: $3,102,930 - $3,450,000
Highlights
- Golf Course Community
- Medical Services
- Deck
- Bowen School Rated A
- Colonial Architecture
- Property is near public transit
About This Home
As of July 2023Located in the heart of Newton’s Historic Chestnut Hill, this classic colonial offers a perfect balance of comfort and sophistication. This 7 bed, 4 bath home sits on a 0.52-acre property offering an estate-like setting and city convenience. Home's architecture is highlighted by ideal southern exposure and large, expansive windows. 1st floor features living room with fireplace, window-lined family room, dining room, sun-filled kitchen, mudroom, private bedroom, and full bath. 2nd floor consists of primary en-suite bedroom, 3 additional beds, full bath, and laundry. 3rd floor has 2 beds and full bath. Lower level includes storage and rec room. The home's outdoor oasis includes large patio, expansive yard, and beautiful surroundings. Property is complete with detached 2-car garage. Sought-after address is minutes to The Street’s restaurants and groceries and convenient to area’s top schools. Ideal for commuters with easy access to public transit and Longwood, Boston, Cambridge, or Logan
Home Details
Home Type
- Single Family
Est. Annual Taxes
- $22,487
Year Built
- Built in 1910
Lot Details
- 0.52 Acre Lot
- Near Conservation Area
- Level Lot
- Property is zoned SR-1
Parking
- 2 Car Detached Garage
- Driveway
- Open Parking
- Off-Street Parking
Home Design
- Colonial Architecture
- Brick Foundation
- Stone Foundation
- Shingle Roof
- Slate Roof
Interior Spaces
- 4,336 Sq Ft Home
- Bay Window
- French Doors
- Mud Room
- Family Room with Fireplace
- 2 Fireplaces
- Living Room with Fireplace
- Bonus Room
Kitchen
- Breakfast Bar
- Oven
- Built-In Range
- Range Hood
- Freezer
- Dishwasher
- Stainless Steel Appliances
Flooring
- Wood
- Wall to Wall Carpet
Bedrooms and Bathrooms
- 7 Bedrooms
- Primary bedroom located on second floor
- 4 Full Bathrooms
- Dual Vanity Sinks in Primary Bathroom
- Bathtub with Shower
- Separate Shower
Laundry
- Laundry on upper level
- Dryer
- Washer
Partially Finished Basement
- Partial Basement
- Exterior Basement Entry
Outdoor Features
- Balcony
- Deck
- Porch
Location
- Property is near public transit
- Property is near schools
Schools
- Bowen / Ward Elementary School
- Oak Hill Middle School
- Newton South High School
Utilities
- Central Air
- 3 Cooling Zones
- 5 Heating Zones
- Heating System Uses Natural Gas
- Baseboard Heating
- Hot Water Heating System
- Natural Gas Connected
- Gas Water Heater
Listing and Financial Details
- Assessor Parcel Number 699612
Community Details
Overview
- No Home Owners Association
- Chestnut Hill Historic District Subdivision
Amenities
- Medical Services
- Shops
- Coin Laundry
Recreation
- Golf Course Community
- Tennis Courts
- Community Pool
- Park
- Jogging Path
Ownership History
Purchase Details
Purchase Details
Home Financials for this Owner
Home Financials are based on the most recent Mortgage that was taken out on this home.Similar Homes in Chestnut Hill, MA
Home Values in the Area
Average Home Value in this Area
Purchase History
| Date | Buyer | Sale Price | Title Company |
|---|---|---|---|
| Feinberg Marsha G | -- | -- | |
| Feinberg Marsha G | $565,000 | -- | |
| Feinberg Marsha G | $565,000 | -- |
Mortgage History
| Date | Status | Borrower | Loan Amount |
|---|---|---|---|
| Open | Markman John | $1,515,000 | |
| Closed | Feinberg Marsha G | $1,004,000 | |
| Closed | Feinberg Marsha G | $625,500 | |
| Closed | Feinberg Marsha G | $500,000 | |
| Previous Owner | Feinberg Marsha G | $200,000 | |
| Previous Owner | Feinberg Marsha G | $200,000 | |
| Previous Owner | Feinberg Marsha G | $200,000 |
Property History
| Date | Event | Price | Change | Sq Ft Price |
|---|---|---|---|---|
| 07/06/2023 07/06/23 | Sold | $3,015,000 | +7.9% | $695 / Sq Ft |
| 05/15/2023 05/15/23 | Pending | -- | -- | -- |
| 05/09/2023 05/09/23 | For Sale | $2,795,000 | -- | $645 / Sq Ft |
Tax History Compared to Growth
Tax History
| Year | Tax Paid | Tax Assessment Tax Assessment Total Assessment is a certain percentage of the fair market value that is determined by local assessors to be the total taxable value of land and additions on the property. | Land | Improvement |
|---|---|---|---|---|
| 2025 | $26,675 | $2,721,900 | $1,632,700 | $1,089,200 |
| 2024 | $25,792 | $2,642,600 | $1,585,100 | $1,057,500 |
| 2023 | $22,487 | $2,208,900 | $1,247,800 | $961,100 |
| 2022 | $21,517 | $2,045,300 | $1,155,400 | $889,900 |
| 2021 | $20,761 | $1,929,500 | $1,090,000 | $839,500 |
| 2020 | $20,144 | $1,929,500 | $1,090,000 | $839,500 |
| 2019 | $19,576 | $1,873,300 | $1,058,300 | $815,000 |
| 2018 | $19,130 | $1,768,000 | $944,200 | $823,800 |
| 2017 | $18,547 | $1,667,900 | $890,800 | $777,100 |
| 2016 | $17,739 | $1,558,800 | $832,500 | $726,300 |
| 2015 | $16,913 | $1,456,800 | $778,000 | $678,800 |
Agents Affiliated with this Home
-
Hilary Maddox Team
H
Seller's Agent in 2023
Hilary Maddox Team
Compass
(617) 752-6845
7 in this area
47 Total Sales
-
Christine Norcross

Buyer's Agent in 2023
Christine Norcross
William Raveis R.E. & Home Services
(781) 929-4994
1 in this area
205 Total Sales
Map
Source: MLS Property Information Network (MLS PIN)
MLS Number: 73109126
APN: NEWT-000063-000024-000004
- 355 Hammond St
- 85 Gate House Rd
- 9 Woodman Rd
- 27 Suffolk Rd
- 88 Essex Rd
- 14 Meigh Rd
- 24 Essex Rd
- 533 Hammond St
- 96 Monadnock Rd
- 254 Commonwealth Ave
- 87 Hammond St
- 71 Spooner Rd
- 517 Heath St
- 35 Commonwealth Ave Unit 404
- 35 Commonwealth Ave Unit 410
- 35 Commonwealth Ave Unit 407
- 34 Sheafe St Unit 1
- 34 Hammond St
- 460 Heath St
- 41 Edge Hill Rd
