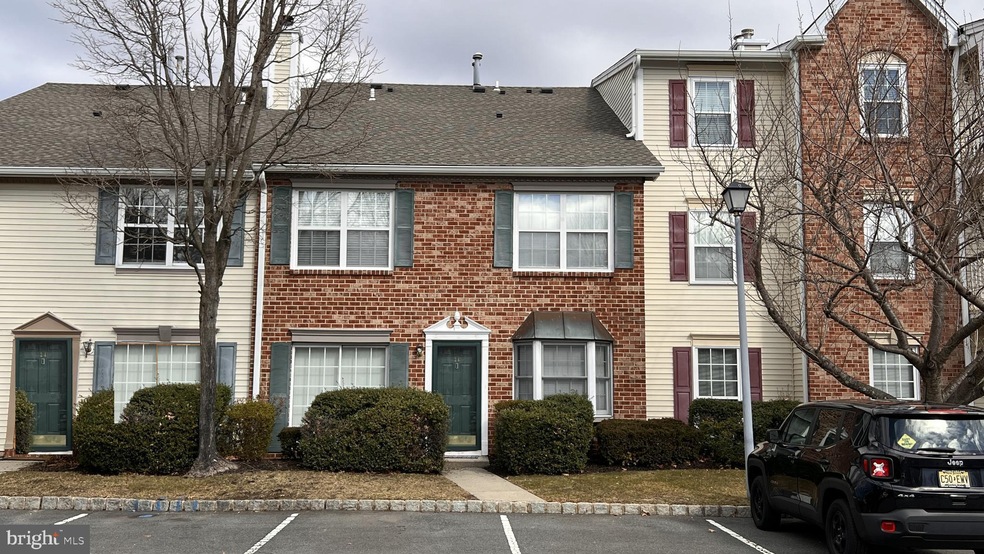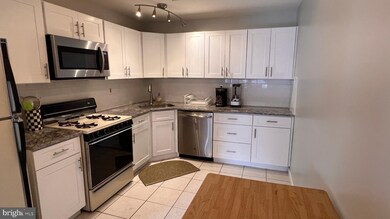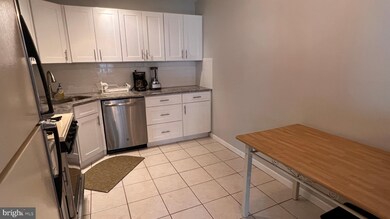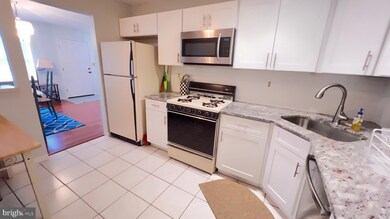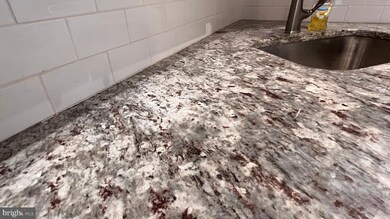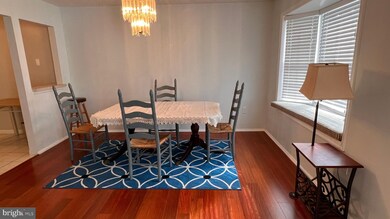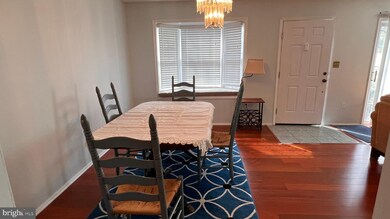
24 Lehavre Ct Trenton, NJ 08619
Hamilton Township NeighborhoodEstimated Value: $321,167 - $398,000
Highlights
- Colonial Architecture
- Community Pool
- Eat-In Kitchen
- Clubhouse
- Tennis Courts
- Living Room
About This Home
As of April 2022Beautiful townhome in desirable Hamilton Society Hill 11. See this updated
2 bedroom 2.5 bath Townhouse Just move right in! Featuring updated eat- in kitchen with designer cabinetry, granite countertops, tiled back splash, dining room, nice sized living room, maintenance free beautiful laminate flooring throughout, second floor laundry and plenty of closets, 2 full bathrooms on the second floor with a powder room in the first floor. Great location, Hamilton Steinert School District. Convenient to all transportation, shopping in the heart of Hamilton see this one soon!
Last Agent to Sell the Property
RE/MAX of Princeton License #9483422 Listed on: 02/18/2022

Townhouse Details
Home Type
- Townhome
Est. Annual Taxes
- $5,191
Year Built
- Built in 1989
Lot Details
- 741
HOA Fees
- $297 Monthly HOA Fees
Home Design
- Colonial Architecture
- Slab Foundation
- Vinyl Siding
Interior Spaces
- 1,250 Sq Ft Home
- Property has 2 Levels
- Living Room
- Dining Room
- Eat-In Kitchen
Bedrooms and Bathrooms
- 2 Bedrooms
- En-Suite Primary Bedroom
Laundry
- Laundry Room
- Laundry on upper level
Utilities
- Forced Air Heating and Cooling System
- Natural Gas Water Heater
Listing and Financial Details
- Tax Lot 00435
- Assessor Parcel Number 03-02167-00435
Community Details
Overview
- Association fees include pool(s), common area maintenance, exterior building maintenance, lawn maintenance, snow removal, trash, parking fee
- Society Hill Ii Subdivision
Amenities
- Clubhouse
Recreation
- Tennis Courts
- Community Pool
Ownership History
Purchase Details
Home Financials for this Owner
Home Financials are based on the most recent Mortgage that was taken out on this home.Purchase Details
Purchase Details
Home Financials for this Owner
Home Financials are based on the most recent Mortgage that was taken out on this home.Purchase Details
Home Financials for this Owner
Home Financials are based on the most recent Mortgage that was taken out on this home.Similar Homes in Trenton, NJ
Home Values in the Area
Average Home Value in this Area
Purchase History
| Date | Buyer | Sale Price | Title Company |
|---|---|---|---|
| Maselli Elisabeth | $147,000 | Sterling Title Agency | |
| Veintimilla Patricia | $125,000 | -- | |
| Veintimilla Patricia | $125,000 | -- | |
| Lamarca Lisa | $93,700 | -- | |
| West Jeffrey | $98,000 | -- |
Mortgage History
| Date | Status | Borrower | Loan Amount |
|---|---|---|---|
| Open | Maselli Elisabeth | $115,000 | |
| Closed | Maselli Elisabeth | $117,600 | |
| Previous Owner | Lamarca Lisa | $75,000 | |
| Previous Owner | West Jeffrey | $95,000 |
Property History
| Date | Event | Price | Change | Sq Ft Price |
|---|---|---|---|---|
| 04/12/2022 04/12/22 | Sold | $263,000 | +3.1% | $210 / Sq Ft |
| 02/23/2022 02/23/22 | Pending | -- | -- | -- |
| 02/18/2022 02/18/22 | For Sale | $255,000 | +73.5% | $204 / Sq Ft |
| 07/31/2017 07/31/17 | Sold | $147,000 | -0.3% | $118 / Sq Ft |
| 06/14/2017 06/14/17 | For Sale | $147,500 | 0.0% | $118 / Sq Ft |
| 06/01/2017 06/01/17 | Pending | -- | -- | -- |
| 05/24/2017 05/24/17 | For Sale | $147,500 | -- | $118 / Sq Ft |
Tax History Compared to Growth
Tax History
| Year | Tax Paid | Tax Assessment Tax Assessment Total Assessment is a certain percentage of the fair market value that is determined by local assessors to be the total taxable value of land and additions on the property. | Land | Improvement |
|---|---|---|---|---|
| 2024 | $5,255 | $159,100 | $45,000 | $114,100 |
| 2023 | $5,255 | $159,100 | $45,000 | $114,100 |
| 2022 | $5,172 | $159,100 | $45,000 | $114,100 |
| 2021 | $5,446 | $159,100 | $45,000 | $114,100 |
| 2020 | $4,873 | $159,100 | $45,000 | $114,100 |
| 2019 | $4,765 | $159,100 | $45,000 | $114,100 |
| 2018 | $4,738 | $159,100 | $45,000 | $114,100 |
| 2017 | $4,617 | $159,100 | $45,000 | $114,100 |
| 2016 | $4,302 | $159,100 | $45,000 | $114,100 |
| 2015 | $4,699 | $102,400 | $42,000 | $60,400 |
| 2014 | $4,619 | $102,400 | $42,000 | $60,400 |
Agents Affiliated with this Home
-
Joe DeLorenzo

Seller's Agent in 2022
Joe DeLorenzo
RE/MAX
(609) 635-0714
20 in this area
171 Total Sales
-
Xiaoyi Wu

Buyer's Agent in 2022
Xiaoyi Wu
Queenston Realty, LLC
(609) 375-5677
6 in this area
210 Total Sales
-
DENNIS BREZA

Seller's Agent in 2017
DENNIS BREZA
BHHS Fox & Roach
(609) 273-6931
3 in this area
40 Total Sales
-
Pam Bless

Buyer's Agent in 2017
Pam Bless
RE/MAX
(609) 306-3041
14 in this area
69 Total Sales
Map
Source: Bright MLS
MLS Number: NJME2012560
APN: 03-02167-0000-00435
- 413 Silver Ct
- 39 Versailles Ct
- 82 Cheverny Ct
- 112 Chambord Ct Unit F2
- 1103 Silver Ct
- 86 Chambord Ct
- 71 Chambord Ct
- 1401 Silver Ct
- 58 Chambord Ct
- 169 Meadowlark Dr
- 65 Mulberry Ct
- 54 Juniper Way
- 22 Juniper Way Unit A3
- 20 Holly Ct
- 18 Kay Chiarello Way
- 49 Sportsman Blvd
- 44 Sportsman Blvd
- 20 Crawford Ct
- 2310 Klockner Rd
- 30 Bozarth Ct
