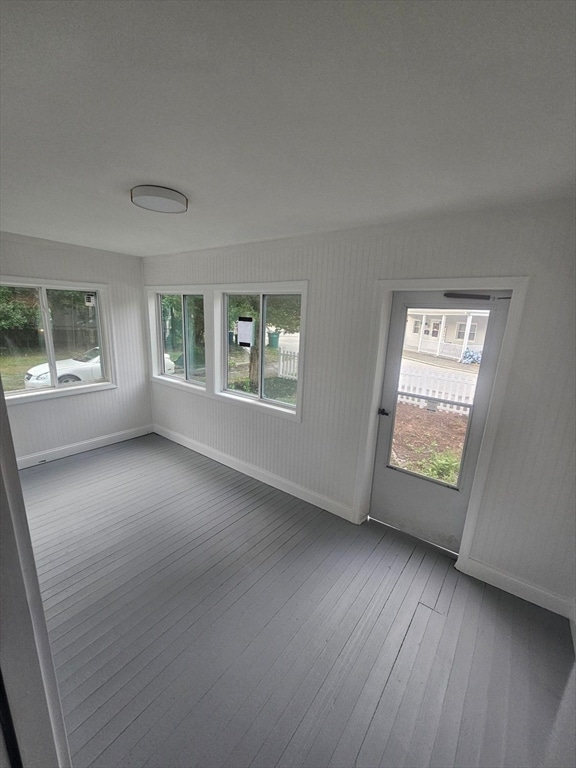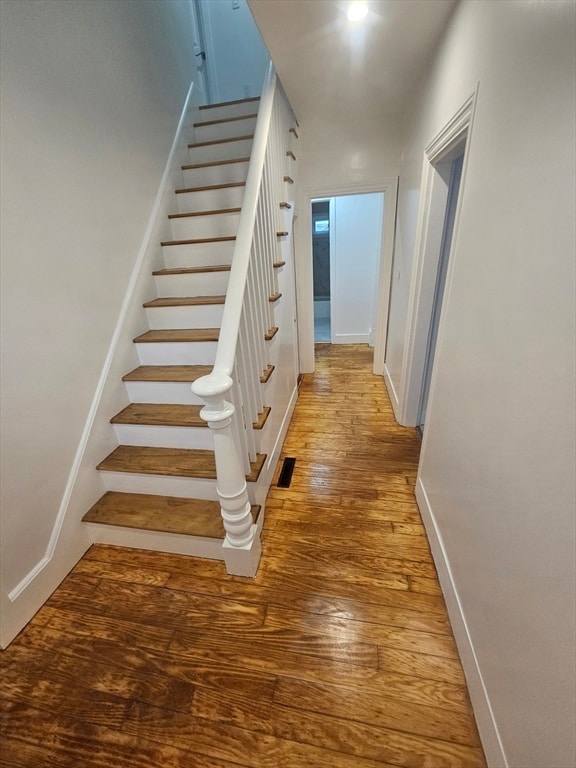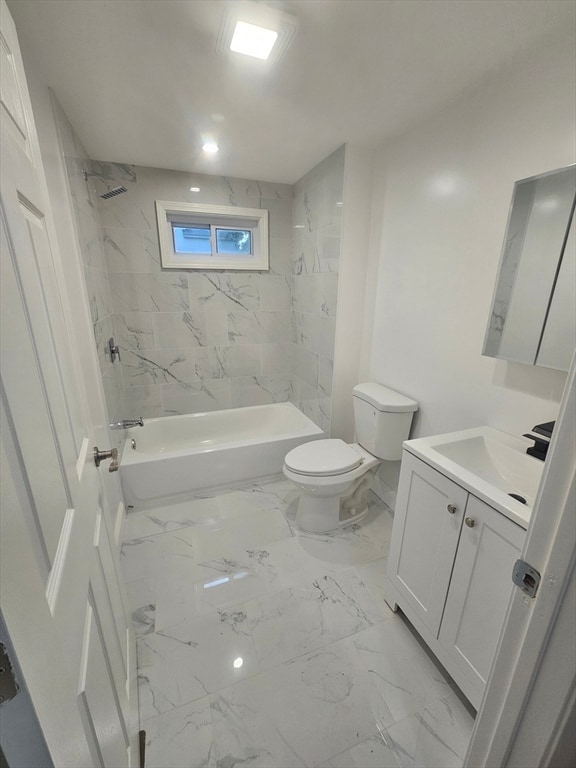
24 Leroy St Attleboro, MA 02703
Estimated payment $3,030/month
Highlights
- Medical Services
- Property is near public transit
- 1 Car Detached Garage
- Colonial Architecture
- No HOA
- Shops
About This Home
Situated in the sought-after neighborhood, this charming residence is tucked away on a side street yet just minutes from downtown, highways, commuter rail, and walking distance to shopping plaza’s. Thoughtfully designed for comfort and ease, this 4-bedroom, 2-bath home has been completely renovated to include a new roof, new electrical system, new plumbing, new HVAC system, new hot water tank, and complete remodel of interior of the home with all new appliances. This home features a sought-after first-floor primary bedroom with ample closet space and hardwood floors. Gather in the elegant dining room or sip coffee in the oversized and welcoming mudroom. The lot is just .30 acres and provides LOTS OF SPACE for family gatherings or even possible subdivide. The garage in the rear can be used for a vehicle or storing landscaping equipment while the spacious driveway offers parking for 4+ vehicles. Don’t miss the opportunity to make this lovely home yours ***Open House 7/19 & 7/20 @ 11-1pm
Home Details
Home Type
- Single Family
Est. Annual Taxes
- $3,258
Year Built
- Built in 1900
Lot Details
- 0.31 Acre Lot
- Property is zoned R1
Parking
- 1 Car Detached Garage
- Driveway
- Open Parking
- Off-Street Parking
Home Design
- Colonial Architecture
- Stone Foundation
- Frame Construction
- Shingle Roof
Interior Spaces
- 1,470 Sq Ft Home
- Basement Fills Entire Space Under The House
Bedrooms and Bathrooms
- 4 Bedrooms
- 2 Full Bathrooms
Location
- Property is near public transit
- Property is near schools
Utilities
- Forced Air Heating and Cooling System
- Hot Water Heating System
- 220 Volts
- 110 Volts
- Electric Water Heater
Listing and Financial Details
- Assessor Parcel Number M:28 L:101,2756378
Community Details
Overview
- No Home Owners Association
Amenities
- Medical Services
- Shops
- Coin Laundry
Map
Home Values in the Area
Average Home Value in this Area
Tax History
| Year | Tax Paid | Tax Assessment Tax Assessment Total Assessment is a certain percentage of the fair market value that is determined by local assessors to be the total taxable value of land and additions on the property. | Land | Improvement |
|---|---|---|---|---|
| 2025 | $3,258 | $259,600 | $130,100 | $129,500 |
| 2024 | $3,289 | $258,400 | $130,100 | $128,300 |
| 2023 | $3,176 | $232,000 | $118,100 | $113,900 |
| 2022 | $3,105 | $214,900 | $112,500 | $102,400 |
| 2021 | $4,479 | $198,100 | $108,300 | $89,800 |
| 2020 | $6,431 | $197,200 | $105,100 | $92,100 |
| 2019 | $5,911 | $190,300 | $103,100 | $87,200 |
| 2018 | $6,055 | $174,800 | $100,200 | $74,600 |
| 2017 | $2,570 | $176,600 | $100,200 | $76,400 |
| 2016 | $2,362 | $159,400 | $93,600 | $65,800 |
| 2015 | $2,192 | $149,000 | $93,600 | $55,400 |
| 2014 | $2,122 | $142,900 | $88,700 | $54,200 |
Property History
| Date | Event | Price | Change | Sq Ft Price |
|---|---|---|---|---|
| 07/21/2025 07/21/25 | Pending | -- | -- | -- |
| 07/05/2025 07/05/25 | For Sale | $510,000 | +89.9% | $347 / Sq Ft |
| 02/12/2025 02/12/25 | Sold | $268,500 | +7.8% | $183 / Sq Ft |
| 01/16/2025 01/16/25 | Pending | -- | -- | -- |
| 01/08/2025 01/08/25 | For Sale | $249,000 | -- | $169 / Sq Ft |
Purchase History
| Date | Type | Sale Price | Title Company |
|---|---|---|---|
| Deed | -- | -- |
Mortgage History
| Date | Status | Loan Amount | Loan Type |
|---|---|---|---|
| Open | $387,800 | Purchase Money Mortgage | |
| Closed | $43,593 | No Value Available | |
| Closed | $21,197 | No Value Available | |
| Closed | $59,000 | No Value Available | |
| Closed | $31,000 | No Value Available | |
| Closed | $31,000 | No Value Available |
Similar Homes in Attleboro, MA
Source: MLS Property Information Network (MLS PIN)
MLS Number: 73399856
APN: ATTL-000028-000000-000101






