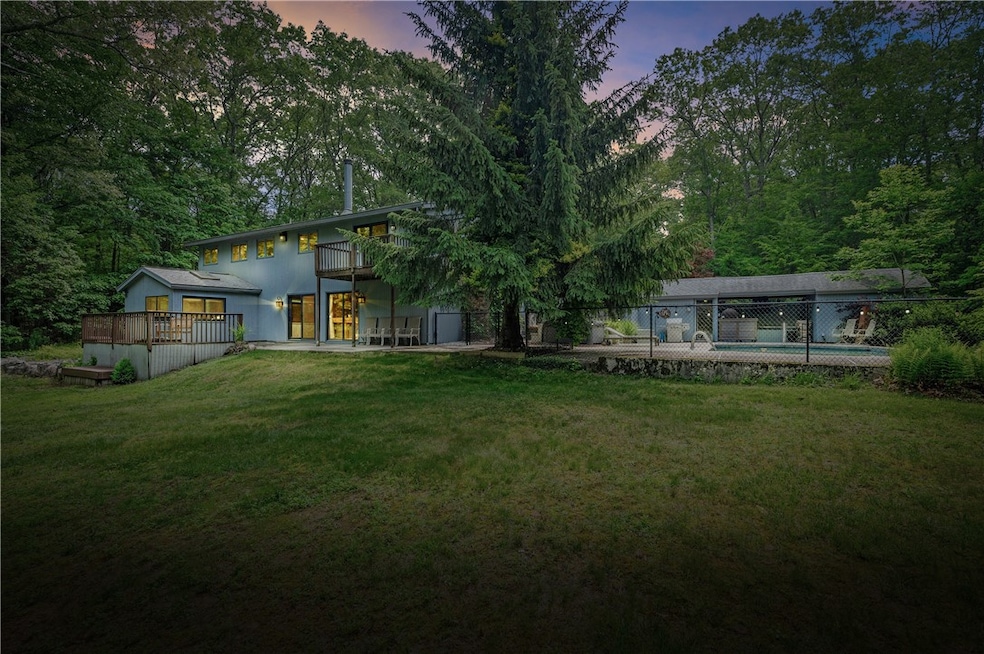24 Lincoln Dr North Smithfield, RI 02896
Estimated payment $5,337/month
Highlights
- In Ground Pool
- 2.62 Acre Lot
- Wood Burning Stove
- North Smithfield Middle School Rated A-
- Deck
- Contemporary Architecture
About This Home
Stunning modern, contemporary home perfect for privacy, entertaining, or a family. Fully renovated gourmet kitchen with custom double-wide fridge and freezer. Open kitchen connected to large living room with a wet bar that leads to private outdoor space with pool, cabana, hot tub, and stone fireplace. So many updates including full kitchen, half bath, hardwood floors, air conditioning, a new interior sliding barn door that connects the huge dining room to the new kitchen, and new exterior front and garage doors. Other upgrades include an updated technology smart lock system, programmable lighting system, and whole house stereo system. Home nestled down a private driveway on a wooded lot. Desirable neighborhood with a great school system. This one is a must see on the inside!
Home Details
Home Type
- Single Family
Est. Annual Taxes
- $8,487
Year Built
- Built in 1990
Lot Details
- 2.62 Acre Lot
- Fenced
- Wooded Lot
Parking
- 2 Car Attached Garage
- Garage Door Opener
- Driveway
Home Design
- Contemporary Architecture
- Slab Foundation
- Wood Siding
- Shingle Siding
Interior Spaces
- 3,712 Sq Ft Home
- 2-Story Property
- Wet Bar
- 2 Fireplaces
- Wood Burning Stove
- Zero Clearance Fireplace
- Stone Fireplace
- Attic
Kitchen
- Oven
- Range with Range Hood
- Microwave
- Dishwasher
- Disposal
Flooring
- Wood
- Carpet
- Marble
- Ceramic Tile
Bedrooms and Bathrooms
- 3 Bedrooms
- Bathtub with Shower
Laundry
- Dryer
- Washer
Pool
- In Ground Pool
- Spa
Outdoor Features
- Deck
- Patio
- Outbuilding
Utilities
- Ductless Heating Or Cooling System
- Forced Air Heating and Cooling System
- Heating System Uses Oil
- Baseboard Heating
- Hot Water Heating System
- 200+ Amp Service
- Well
- Oil Water Heater
- Septic Tank
Community Details
- Shops
- Restaurant
Listing and Financial Details
- Tax Lot 237
- Assessor Parcel Number 24LINCOLNDRNSMF
Map
Home Values in the Area
Average Home Value in this Area
Tax History
| Year | Tax Paid | Tax Assessment Tax Assessment Total Assessment is a certain percentage of the fair market value that is determined by local assessors to be the total taxable value of land and additions on the property. | Land | Improvement |
|---|---|---|---|---|
| 2024 | $8,487 | $574,600 | $156,600 | $418,000 |
| 2023 | $8,188 | $574,600 | $156,600 | $418,000 |
| 2022 | $7,993 | $574,600 | $156,600 | $418,000 |
| 2021 | $7,598 | $466,400 | $155,500 | $310,900 |
| 2020 | $7,598 | $466,400 | $155,500 | $310,900 |
| 2019 | $7,303 | $460,200 | $155,500 | $304,700 |
| 2018 | $7,637 | $443,000 | $192,400 | $250,600 |
| 2017 | $7,451 | $443,000 | $192,400 | $250,600 |
| 2016 | $7,247 | $443,000 | $192,400 | $250,600 |
| 2015 | $7,231 | $433,500 | $178,900 | $254,600 |
| 2014 | $6,945 | $433,500 | $178,900 | $254,600 |
Property History
| Date | Event | Price | Change | Sq Ft Price |
|---|---|---|---|---|
| 09/03/2025 09/03/25 | Price Changed | $869,000 | -3.3% | $234 / Sq Ft |
| 08/12/2025 08/12/25 | Price Changed | $899,000 | -4.1% | $242 / Sq Ft |
| 06/07/2025 06/07/25 | For Sale | $937,000 | -- | $252 / Sq Ft |
Purchase History
| Date | Type | Sale Price | Title Company |
|---|---|---|---|
| Deed | -- | None Available | |
| Deed | -- | None Available | |
| Warranty Deed | -- | None Available | |
| Warranty Deed | -- | None Available | |
| Warranty Deed | -- | -- | |
| Deed | $370,000 | -- | |
| Deed | $325,000 | -- | |
| Warranty Deed | -- | -- | |
| Deed | $370,000 | -- | |
| Deed | $325,000 | -- |
Mortgage History
| Date | Status | Loan Amount | Loan Type |
|---|---|---|---|
| Previous Owner | $289,000 | Stand Alone Refi Refinance Of Original Loan | |
| Previous Owner | $247,500 | No Value Available | |
| Previous Owner | $262,500 | No Value Available | |
| Previous Owner | $296,000 | No Value Available |
Source: State-Wide MLS
MLS Number: 1387083
APN: NSMI-000003-000000-000237
- 1 Tupperware Dr Unit 120
- 135 Main St Unit 1
- 5 Austin St Unit 2L
- 284 High St Unit 1
- 224 Providence St
- 10 Railroad St
- 210 N Main St Unit 2F
- 210 N Main St Unit 2R
- 509 Pond St
- 57 Kennedy St
- 252 Grove St
- 27 W Park Place Unit 2F
- 91 Hamlet Ave Unit 89 Hamlet Ave #1
- 392 Carrington Ave Unit 2 floor
- 397 Carrington Ave Unit 397 Carrington ave.
- 977 Social St Unit 3
- 907 Bernon St Unit 1
- 80 Mill St Unit 100
- 100 Mill St
- 104 Mill St Unit 100







