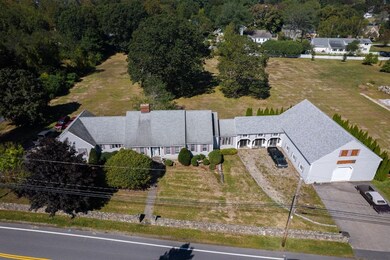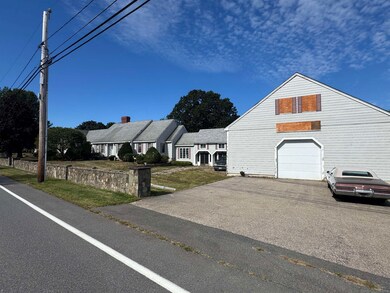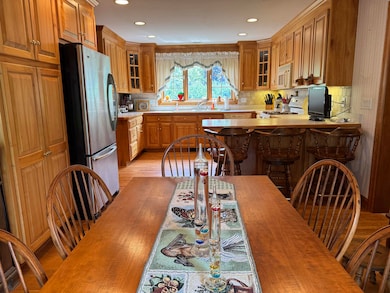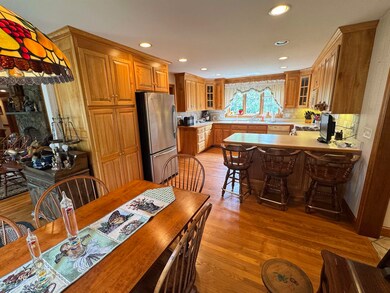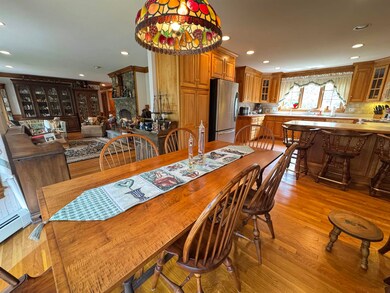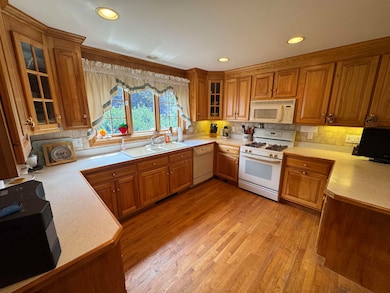24 Locke Rd Hampton, NH 03842
Estimated payment $5,475/month
Highlights
- Barn
- 2.5 Acre Lot
- Deck
- Adeline C. Marston Elementary School Rated A-
- Cape Cod Architecture
- Wood Flooring
About This Home
Trustee’s Sale at
AUCTION (the listed price is the assessed value being used as a place holder and not the auction price)
3-Bedroom Expanded Cape with Barn on 2.5± Acres
Online-only Bidding Ends: Tuesday, October 14th at 2:00 p.m.
The custom-built Cape-style home of Jack & Bette Lessard was constructed in 1998 and offers 2,152± finished square feet of single-floor living, featuring three bedrooms, one and a half bathrooms, and elegant hardwood floors throughout. The home is thoughtfully connected to a spectacular post and beam barn featuring a poured concrete floor and clean, spacious storage area above via a carriageway with finished space above. The home is sited on an open 2.5±-acre lot with 321± feet of road frontage and is connected to municipal water, sewer, and natural gas. With its two-car garage and a host of impressive features, this exceptional property is a must-see. A $10,000 deposit by check or e-check will be delivered to the auction company as a qualification to bid. Successful bidder to deliver earnest money totaling 10% of the total purchase price no later than, Wednesday, October 15th at 2:00 p.m. with the balance due at closing on December 5th. A 10% buyer’s premium will be added to the high bid price to become the total purchase price. Property is being sold free and clear of all liens by Fiduciary Deed. Offered subject to confirmation of the Trustee. Delayed showings start Oct 6th.
Home Details
Home Type
- Single Family
Est. Annual Taxes
- $10,711
Year Built
- Built in 1998
Lot Details
- 2.5 Acre Lot
- Level Lot
- Garden
- Property is zoned RA
Parking
- 2 Car Direct Access Garage
- Parking Storage or Cabinetry
- Automatic Garage Door Opener
- Driveway
- 1 to 5 Parking Spaces
Home Design
- Cape Cod Architecture
- Post and Beam
- Wood Frame Construction
Interior Spaces
- Property has 1 Level
- Ceiling Fan
- Combination Kitchen and Dining Room
Kitchen
- Microwave
- Dishwasher
Flooring
- Wood
- Tile
Bedrooms and Bathrooms
- 3 Bedrooms
- En-Suite Bathroom
- Whirlpool Bathtub
Basement
- Basement Fills Entire Space Under The House
- Interior Basement Entry
Utilities
- Baseboard Heating
- Hot Water Heating System
Additional Features
- Deck
- Barn
Listing and Financial Details
- Tax Lot 5
- Assessor Parcel Number 206
Map
Home Values in the Area
Average Home Value in this Area
Tax History
| Year | Tax Paid | Tax Assessment Tax Assessment Total Assessment is a certain percentage of the fair market value that is determined by local assessors to be the total taxable value of land and additions on the property. | Land | Improvement |
|---|---|---|---|---|
| 2024 | $10,711 | $869,400 | $319,300 | $550,100 |
| 2023 | $10,492 | $626,400 | $218,200 | $408,200 |
| 2022 | $9,922 | $626,400 | $218,200 | $408,200 |
| 2021 | $9,922 | $626,400 | $218,200 | $408,200 |
| 2020 | $9,974 | $626,100 | $218,200 | $407,900 |
| 2019 | $10,024 | $626,100 | $218,200 | $407,900 |
Property History
| Date | Event | Price | List to Sale | Price per Sq Ft |
|---|---|---|---|---|
| 10/16/2025 10/16/25 | Pending | -- | -- | -- |
| 09/16/2025 09/16/25 | For Sale | $869,400 | -- | $404 / Sq Ft |
Purchase History
| Date | Type | Sale Price | Title Company |
|---|---|---|---|
| Deed | $130,000 | -- |
Source: PrimeMLS
MLS Number: 5061587
APN: HMPT M:206 B:5

