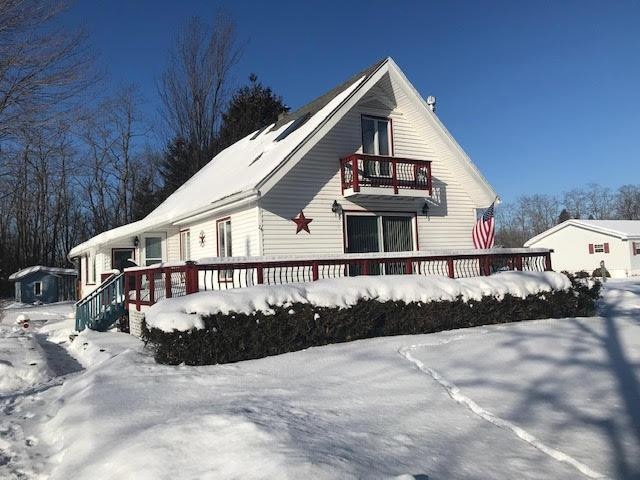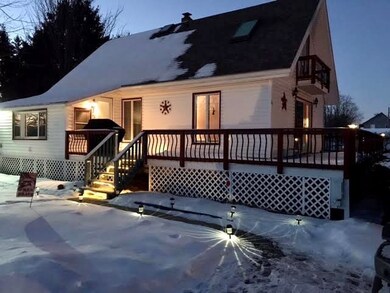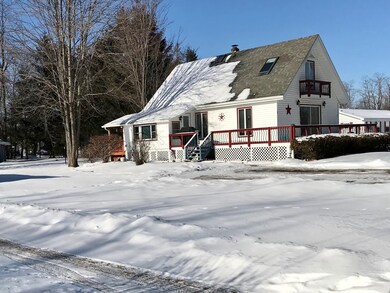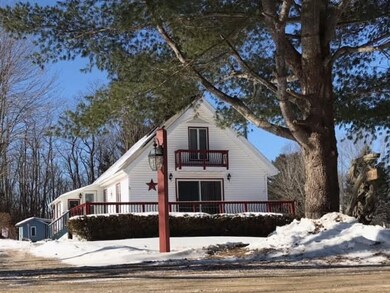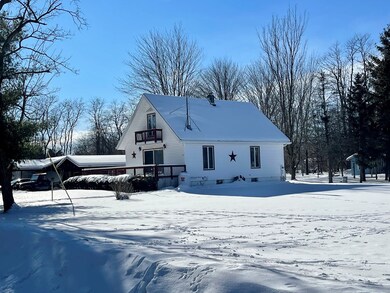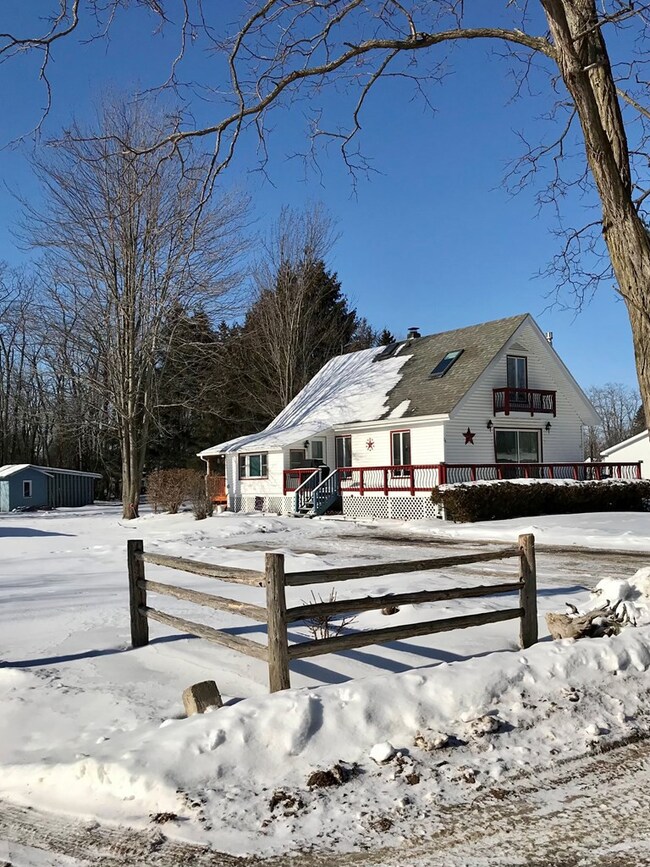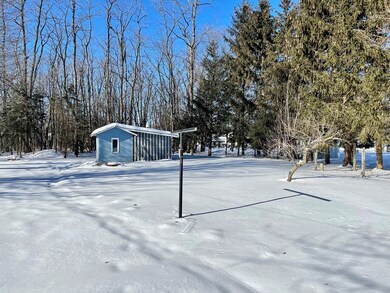
24 Locust Ln Keeseville, NY 12944
Estimated Value: $164,000 - $203,000
Highlights
- Chalet
- Neighborhood Views
- Wood Frame Window
- No HOA
- Balcony
- Skylights
About This Home
As of March 2022Well cared for 3 bedroom, 1 1/2 bath Chalet style home situated on dead-end street. Numerous upgrades to include remodeled bathrooms, newer kitchen stove, range hood, flooring, carpeting in living room, stairs, and upstairs hallway. Upgraded bedroom skylight to a fully programmable/solar powered window that will automatically close when it rains. The two skylights and large windows throughout allow for an abundance of natural light. All ceilings fans are newer. Installed Rinnai on demand propane water heater. Rebuilt balcony, rear deck, and front deck. Rain gutters with top screens have been added. Upgraded dryer vent. Full dry basement currently has a workshop/laundry area and the remainder of the space could easily be finished for added living space with monitor heater already in place. RV hookup at driveway. Close proximity to Jaycee Park. Home has been Pre-Inspected.
Last Agent to Sell the Property
RE/MAX North Country License #10401333643 Listed on: 01/22/2022

Last Buyer's Agent
RE/MAX North Country License #10401333643 Listed on: 01/22/2022

Home Details
Home Type
- Single Family
Est. Annual Taxes
- $2,451
Year Built
- Built in 1980
Lot Details
- 0.44 Acre Lot
- Level Lot
- Cleared Lot
- Many Trees
Home Design
- Chalet
- Vinyl Siding
Interior Spaces
- 1,517 Sq Ft Home
- 1.5-Story Property
- Ceiling Fan
- Skylights
- Gas Log Fireplace
- Fireplace Features Masonry
- Propane Fireplace
- Double Pane Windows
- Wood Frame Window
- Neighborhood Views
- Unfinished Basement
- Basement Fills Entire Space Under The House
Kitchen
- Electric Cooktop
- Range Hood
- Disposal
Bedrooms and Bathrooms
- 3 Bedrooms
- Walk-In Closet
Laundry
- Dryer
- Washer
Home Security
- Carbon Monoxide Detectors
- Fire and Smoke Detector
Parking
- No Garage
- Parking Deck
- Driveway
- Paved Parking
Outdoor Features
- Balcony
- Enclosed patio or porch
- Exterior Lighting
Utilities
- No Cooling
- Baseboard Heating
- 200+ Amp Service
- Propane
- High Speed Internet
- Internet Available
- Cable TV Available
Community Details
- No Home Owners Association
Listing and Financial Details
- Assessor Parcel Number 4.38-4-8.210
Ownership History
Purchase Details
Home Financials for this Owner
Home Financials are based on the most recent Mortgage that was taken out on this home.Purchase Details
Home Financials for this Owner
Home Financials are based on the most recent Mortgage that was taken out on this home.Similar Homes in Keeseville, NY
Home Values in the Area
Average Home Value in this Area
Purchase History
| Date | Buyer | Sale Price | Title Company |
|---|---|---|---|
| Fontenot Kevin D | $162,000 | None Available | |
| West Gloria | $87,500 | Gary Favro |
Mortgage History
| Date | Status | Borrower | Loan Amount |
|---|---|---|---|
| Open | Fontenot Kevin D | $153,900 | |
| Previous Owner | West Gloria | $89,285 |
Property History
| Date | Event | Price | Change | Sq Ft Price |
|---|---|---|---|---|
| 08/12/2023 08/12/23 | Off Market | $162,000 | -- | -- |
| 08/12/2023 08/12/23 | Off Market | $87,500 | -- | -- |
| 03/31/2022 03/31/22 | Sold | $162,000 | +1.3% | $107 / Sq Ft |
| 01/22/2022 01/22/22 | Pending | -- | -- | -- |
| 01/22/2022 01/22/22 | For Sale | $159,900 | +82.7% | $105 / Sq Ft |
| 09/05/2014 09/05/14 | Sold | $87,500 | -7.9% | $80 / Sq Ft |
| 05/27/2014 05/27/14 | Pending | -- | -- | -- |
| 05/27/2014 05/27/14 | For Sale | $95,000 | -- | $87 / Sq Ft |
Tax History Compared to Growth
Tax History
| Year | Tax Paid | Tax Assessment Tax Assessment Total Assessment is a certain percentage of the fair market value that is determined by local assessors to be the total taxable value of land and additions on the property. | Land | Improvement |
|---|---|---|---|---|
| 2024 | $3,758 | $159,000 | $18,300 | $140,700 |
| 2023 | $3,737 | $159,000 | $18,300 | $140,700 |
| 2022 | $3,142 | $146,500 | $18,300 | $128,200 |
| 2021 | $2,451 | $87,300 | $18,300 | $69,000 |
| 2020 | $2,006 | $87,300 | $18,300 | $69,000 |
| 2019 | $1,995 | $87,300 | $18,300 | $69,000 |
| 2018 | $1,977 | $87,300 | $18,300 | $69,000 |
| 2017 | $1,949 | $87,300 | $18,300 | $69,000 |
| 2016 | $2,034 | $89,500 | $18,300 | $71,200 |
| 2015 | -- | $89,500 | $18,300 | $71,200 |
| 2014 | -- | $89,500 | $18,300 | $71,200 |
Agents Affiliated with this Home
-
Rachel Calkins Covey

Seller's Agent in 2022
Rachel Calkins Covey
RE/MAX
(518) 335-6126
79 Total Sales
-

Buyer Co-Listing Agent in 2022
Kathy Bennett
RE/MAX
(518) 569-5959
164 Total Sales
-
J
Seller's Agent in 2014
Jody Fountain
Century 21 The One
-
B
Buyer Co-Listing Agent in 2014
Brigette E. Levitt
Century 21 High Peaks Realty
Map
Source: Adirondack-Champlain Valley MLS
MLS Number: 175424
APN: 152000-004-038-0004-008-210-0000
- 40 Church St
- 61 Kent St
- 0 Soper Rd
- 42 Spring St
- 1834 Route 9
- 85 Chesterfield St
- Lot 10 Soper Rd
- 83 Liberty St
- 0 State Highway 9n
- 65 Laflure Ln
- 0 La Flure Ln
- XX La Flure Ln
- 9 Smart St
- 0 Grove St
- 7 Marsha Dr
- 415 MacE Chasm Rd
- 364 Port Douglas Rd
- 27 Sandy Pines Trailer Park
- 99 Brinton Rd
- 28 Jewel Rock Rd
