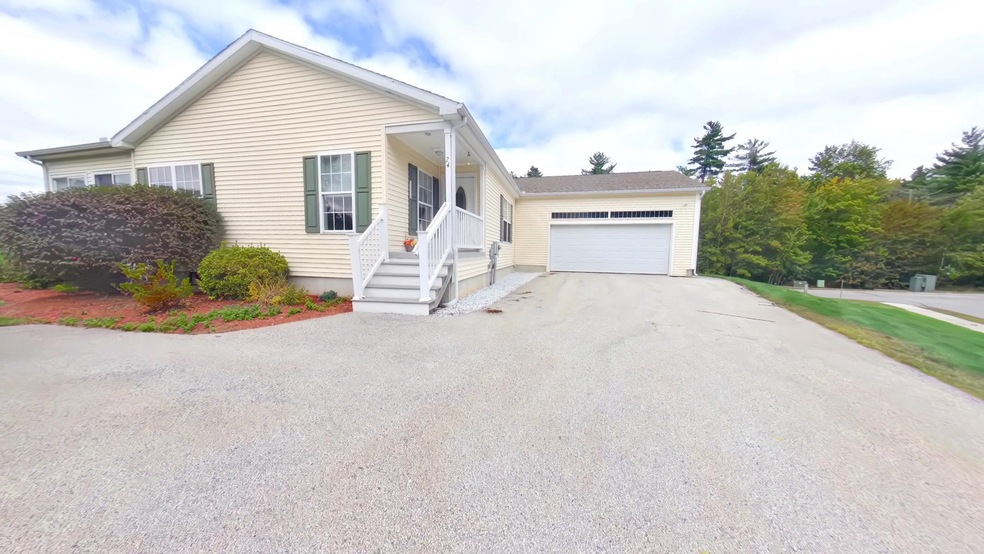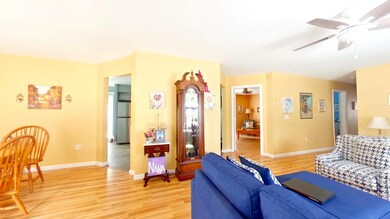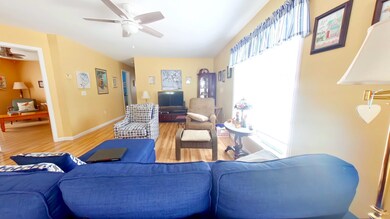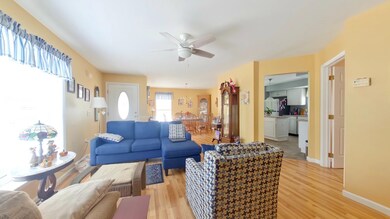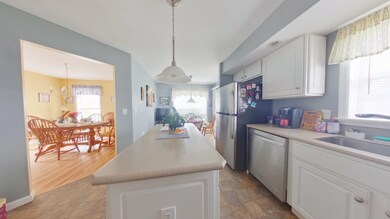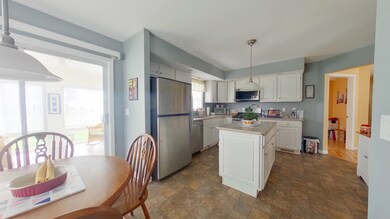
24 Loggers Ln Sandown, NH 03873
Estimated Value: $400,767 - $432,000
Highlights
- RV Parking in Community
- Wood Flooring
- 2 Car Direct Access Garage
- Clubhouse
- Screened Porch
- Double Pane Windows
About This Home
As of November 202255+ COMMUNITY........................PETS ALLOWED.............................. Are you Ready to enjoy that less demanding life style you have been dreaming about ? No more Snow plowing, lawn maintenance, trash pick-up etc. Nothing to do but relax and enjoy. Club House for your use, walking Trails and more. Inside you will find one level living at its finest. Imagine sitting on your Screened Three Season Porch enjoying the gentle breeze . A Large Fully applianced kitchen .Dining room , large living room . Two bedrooms, with a Den / office that could be used as a bedroom. Two full baths. First floor laundry. Ample closet space. A spacious two car garage. The Primary bedroom Has a large walk in closet. The Primary bath is more than ample and has a door to the walk in closet. Meticulously cared for. This is just what you are looking for at a fair price............DELAYED SHOWINGS UNTIL OPEN HOUSE ON SUNDAY 9/25 @12 PM TO 2PM
Last Agent to Sell the Property
Sue Padden Real Estate LLC License #069910 Listed on: 09/22/2022
Property Details
Home Type
- Manufactured Home
Est. Annual Taxes
- $5,689
Year Built
- Built in 2004
Lot Details
- Landscaped
- Sloped Lot
- Irrigation
HOA Fees
- $439 Monthly HOA Fees
Parking
- 2 Car Direct Access Garage
- Dry Walled Garage
- Automatic Garage Door Opener
Home Design
- Concrete Foundation
- Poured Concrete
- Architectural Shingle Roof
- Vinyl Siding
- Modular or Manufactured Materials
- Metal Construction or Metal Frame
Interior Spaces
- 1-Story Property
- Ceiling Fan
- Double Pane Windows
- Blinds
- Window Screens
- Combination Kitchen and Dining Room
- Screened Porch
Kitchen
- Stove
- Microwave
- Dishwasher
- Kitchen Island
Flooring
- Wood
- Laminate
- Ceramic Tile
- Vinyl
Bedrooms and Bathrooms
- 2 Bedrooms
- Walk-In Closet
- 2 Full Bathrooms
Laundry
- Laundry on main level
- Dryer
- Washer
Unfinished Basement
- Walk-Out Basement
- Basement Fills Entire Space Under The House
- Connecting Stairway
- Interior and Exterior Basement Entry
- Natural lighting in basement
Home Security
- Carbon Monoxide Detectors
- Fire and Smoke Detector
Utilities
- Forced Air Heating System
- Heating System Uses Gas
- Underground Utilities
- 200+ Amp Service
- Liquid Propane Gas Water Heater
- Septic Tank
- Community Sewer or Septic
- High Speed Internet
- Cable TV Available
Listing and Financial Details
- Legal Lot and Block 35 / 3
Community Details
Overview
- Master Insurance
- RV Parking in Community
Amenities
- Common Area
- Clubhouse
Recreation
- Snow Removal
Similar Homes in the area
Home Values in the Area
Average Home Value in this Area
Property History
| Date | Event | Price | Change | Sq Ft Price |
|---|---|---|---|---|
| 11/16/2022 11/16/22 | Sold | $351,000 | +9.7% | $222 / Sq Ft |
| 09/28/2022 09/28/22 | Pending | -- | -- | -- |
| 09/22/2022 09/22/22 | For Sale | $320,000 | -- | $202 / Sq Ft |
Tax History Compared to Growth
Tax History
| Year | Tax Paid | Tax Assessment Tax Assessment Total Assessment is a certain percentage of the fair market value that is determined by local assessors to be the total taxable value of land and additions on the property. | Land | Improvement |
|---|---|---|---|---|
| 2024 | $6,112 | $344,900 | $0 | $344,900 |
| 2023 | $7,208 | $344,900 | $0 | $344,900 |
| 2022 | $5,569 | $196,300 | $0 | $196,300 |
| 2021 | $5,689 | $196,300 | $0 | $196,300 |
| 2020 | $5,430 | $196,300 | $0 | $196,300 |
| 2019 | $5,292 | $196,300 | $0 | $196,300 |
| 2018 | $5,210 | $196,300 | $0 | $196,300 |
| 2017 | $4,786 | $155,500 | $0 | $155,500 |
| 2016 | $5,392 | $184,900 | $0 | $184,900 |
| 2015 | $4,926 | $184,900 | $0 | $184,900 |
| 2014 | $5,101 | $184,900 | $0 | $184,900 |
| 2013 | $5,868 | $216,700 | $0 | $216,700 |
Agents Affiliated with this Home
-
Fred Heintz

Seller's Agent in 2022
Fred Heintz
Sue Padden Real Estate LLC
(603) 933-0350
9 in this area
27 Total Sales
-
Cindy Colby

Buyer's Agent in 2022
Cindy Colby
RE/MAX Home Connection
(603) 948-1600
1 in this area
125 Total Sales
Map
Source: PrimeMLS
MLS Number: 4930756
APN: SDWN-000023-000004-000001-000035
- 10 Loggers Ln
- 48 Waterford Dr
- 2 Treaty Ct
- 12 Compromise Ln
- 57 Compromise Ln
- 217 North Rd
- 37 Reed Rd
- 35 Reed Rd
- 412 Main St
- 275 Fremont Rd
- 15 Church Rd
- 41 Allen St
- 51 Driftwood Cir Unit 19
- 53 Driftwood Cir Unit 20
- 55 Driftwood Cir Unit 21
- 39 Nathaniel Brown Dr
- Lot 7-0 Sanborn Meadow Unit 7-0
- Lot 7-3 Sanborn Meadow Unit 7-3
- 17 Brightstone Way Unit 15
- 23 Brightstone Way Unit 18
- 26 Mill Pine Rd
- 30 Mill Pine Rd
- 29 Mill Pine Rd
- 23 Mill Pine Rd
- 21 Mill Pine Rd
- 9 Mill Pine Rd
- 3 Timber Trail Rd
- 7 Timber Trail Rd
- 9 Timber Trail Rd
- 11 Timber Trail Rd
- 15 Timber Trail Rd
- 7 Loggers Ln
- 26 Timber Trail Rd
- 2 Sawmill Ridge
- 4 Sawmill Ridge
- 24 Loggers Ln
- 8 Loggers Ln
- 4 Loggers Ln
- 9 Sawmill Ridge
- 6 Loggers Ln
