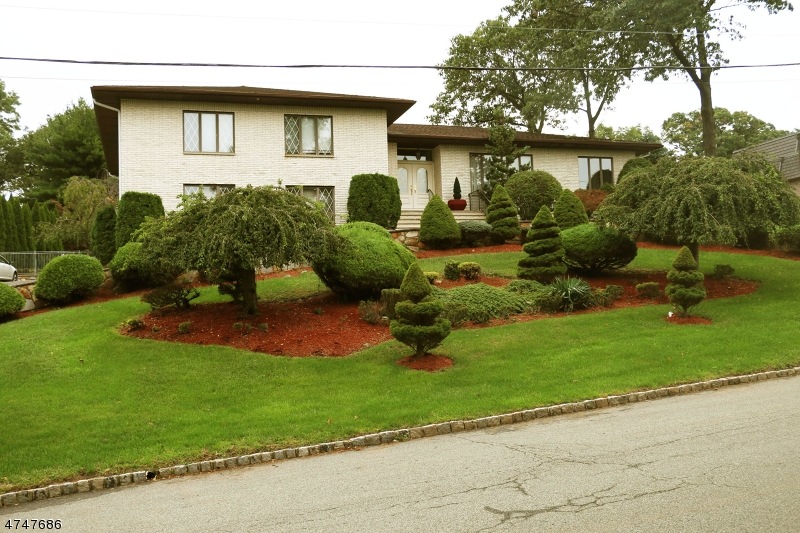
$1,149,000
- 4 Beds
- 3.5 Baths
- 81 Hickory Hill Blvd
- Totowa, NJ
Welcome to the prestigious gated community of Hickory Hill Estates. Step inside this stunning home into the 2-story foyer flanked by a lovely living room and formal dining room. The inviting eat-in kitchen boasts a center island, stainless steel appliances, pantry, separate eating area all overlooking the family room with wall of windows and gas fireplace. A laundry room and powder room complete
SIBEL OZ PROMINENT PROPERTIES SIR
