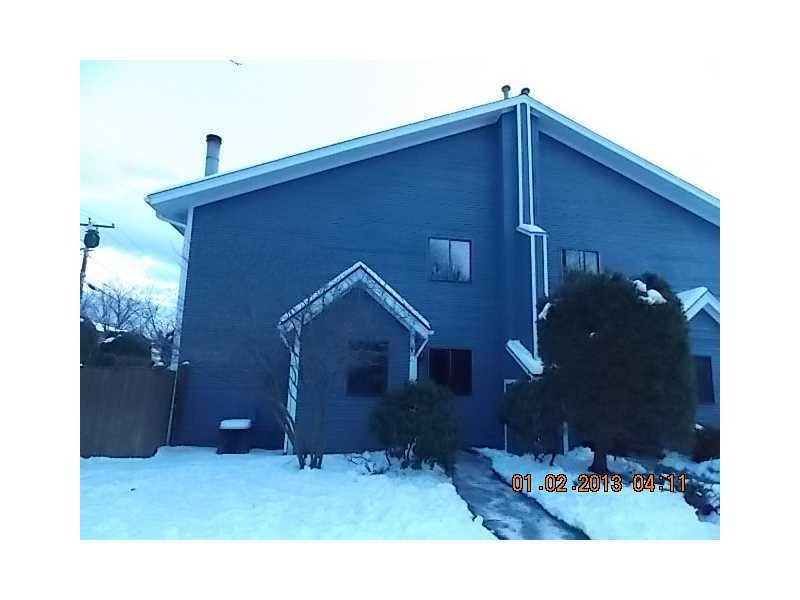
24 Magnolia St Unit 1H Attleboro, MA 02703
South Attleboro Village NeighborhoodEstimated Value: $245,000 - $350,000
Highlights
- Ceramic Tile Flooring
- Forced Air Heating and Cooling System
- Wood Siding
About This Home
As of April 2013HUD-owned Case #251-303077 being sold "as is." Please note: Property is listed as IN Insured with no repair items. Equal Housing Opportunity. End unit, fireplaced living room, convenient to T.
Last Agent to Sell the Property
Hall Realty Group, LLC License #B10867 Listed on: 01/15/2013
Townhouse Details
Home Type
- Townhome
Est. Annual Taxes
- $1,972
Year Built
- Built in 1983
HOA Fees
- $230 Monthly HOA Fees
Home Design
- Wood Siding
- Clapboard
Interior Spaces
- 900 Sq Ft Home
- 2-Story Property
- Fireplace Features Masonry
- Crawl Space
Flooring
- Carpet
- Ceramic Tile
- Vinyl
Bedrooms and Bathrooms
- 2 Bedrooms
- 1 Full Bathroom
Parking
- 1 Parking Space
- No Garage
- Assigned Parking
Utilities
- Forced Air Heating and Cooling System
- Heating System Uses Gas
- 100 Amp Service
- Gas Water Heater
Listing and Financial Details
- Tax Lot 17
- Assessor Parcel Number 24MAGNOLIAST1HATTL
Community Details
Overview
- 48 Units
- Attleboro Subdivision
Pet Policy
- Pets Allowed
Ownership History
Purchase Details
Home Financials for this Owner
Home Financials are based on the most recent Mortgage that was taken out on this home.Purchase Details
Purchase Details
Purchase Details
Home Financials for this Owner
Home Financials are based on the most recent Mortgage that was taken out on this home.Similar Homes in the area
Home Values in the Area
Average Home Value in this Area
Purchase History
| Date | Buyer | Sale Price | Title Company |
|---|---|---|---|
| Chute Tina M | $90,000 | -- | |
| Department Of Housing & Urban Dev | -- | -- | |
| Jp Morgan Chase Bank N | $199,634 | -- | |
| Chretien Tina A | $172,900 | -- |
Mortgage History
| Date | Status | Borrower | Loan Amount |
|---|---|---|---|
| Open | Chute Tina M | $40,700 | |
| Previous Owner | Chretien Tina A | $167,700 |
Property History
| Date | Event | Price | Change | Sq Ft Price |
|---|---|---|---|---|
| 04/19/2013 04/19/13 | Sold | $90,000 | +99900.0% | $100 / Sq Ft |
| 03/20/2013 03/20/13 | Pending | -- | -- | -- |
| 01/15/2013 01/15/13 | For Sale | $90 | -- | $0 / Sq Ft |
Tax History Compared to Growth
Tax History
| Year | Tax Paid | Tax Assessment Tax Assessment Total Assessment is a certain percentage of the fair market value that is determined by local assessors to be the total taxable value of land and additions on the property. | Land | Improvement |
|---|---|---|---|---|
| 2025 | $3,323 | $264,800 | $0 | $264,800 |
| 2024 | $3,917 | $307,700 | $0 | $307,700 |
| 2023 | $3,347 | $244,500 | $0 | $244,500 |
| 2022 | $3,100 | $214,500 | $0 | $214,500 |
| 2021 | $2,959 | $199,900 | $0 | $199,900 |
| 2020 | $2,893 | $198,700 | $0 | $198,700 |
| 2019 | $2,714 | $191,700 | $0 | $191,700 |
| 2018 | $2,316 | $156,300 | $0 | $156,300 |
| 2017 | $2,072 | $142,400 | $0 | $142,400 |
| 2016 | $2,035 | $137,300 | $0 | $137,300 |
| 2015 | $2,137 | $145,300 | $0 | $145,300 |
| 2014 | $2,186 | $147,200 | $0 | $147,200 |
Agents Affiliated with this Home
-
Janice Hall
J
Seller's Agent in 2013
Janice Hall
Hall Realty Group, LLC
37 Total Sales
-
Tiffany Page

Buyer's Agent in 2013
Tiffany Page
RE/MAX Real Estate Center
(508) 446-4240
3 in this area
50 Total Sales
Map
Source: State-Wide MLS
MLS Number: 1032057
APN: ATTL-000007-000000-000017-A000008U
- 24 Magnolia St Unit 2I
- 24 Magnolia St Unit 2H
- 24 Magnolia St Unit 2G
- 24 Magnolia St Unit 2F
- 24 Magnolia St Unit 2E
- 24 Magnolia St Unit 2D
- 24 Magnolia St Unit 2C
- 24 Magnolia St Unit 2B
- 24 Magnolia St Unit 2A
- 24 Magnolia St Unit 1I
- 24 Magnolia St Unit 1H
- 24 Magnolia St Unit 1G
- 24 Magnolia St Unit 1F
- 24 Magnolia St Unit 1E
- 24 Magnolia St Unit 1D
- 24 Magnolia St Unit 1C
- 24 Magnolia St Unit 1B
- 24 Magnolia St Unit 1
- 24 Magnolia St Unit 6
- 24 Magnolia St Unit 15,2
