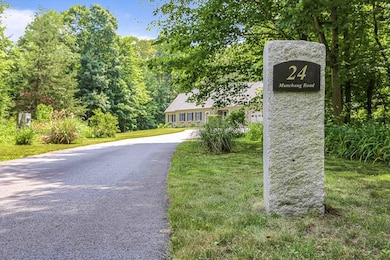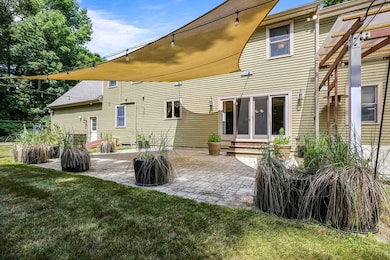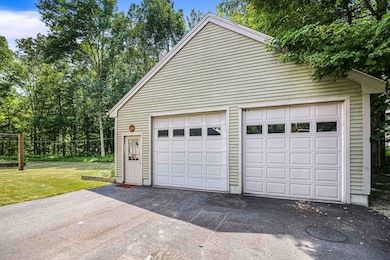24 Manchaug Rd Sutton, MA 01590
Estimated payment $4,787/month
Highlights
- Beach Front
- Golf Course Community
- Open Floorplan
- Sutton High School Rated 9+
- 4.06 Acre Lot
- Cape Cod Architecture
About This Home
This custom built Cape style home offers three spacious bedrooms with three full baths.Nestled on a private wooded parcel of land with 4.06 total acres. There is a two car attached garage as well as another almost nine hundred sq ft two car detached garage / workshop area.This home was meticulously built to stand the test of time.As you walk around this gorgeous property you will notice all the garden areas getting ready to bloom,along with lots of raised garden boxes in the sun filled yard. As you enter in the front door you will notice the imported staircase spindles from Italy that wrap the staircase in the formal living room with a fireplace. The family room has direct access to the kitchen dining area with an open feel. Upstairs there are three bedrooms with the primary suite and two other bedrooms and a full bath. The basement has high ceilings and a Buderus forced hot water oil furnace heating system.
Open House Schedule
-
Saturday, February 28, 202611:00 am to 1:00 pm2/28/2026 11:00:00 AM +00:002/28/2026 1:00:00 PM +00:00Add to Calendar
Home Details
Home Type
- Single Family
Est. Annual Taxes
- $8,051
Year Built
- Built in 2001
Lot Details
- 4.06 Acre Lot
- Beach Front
- Level Lot
- Wooded Lot
- Garden
- Property is zoned R1
Parking
- 4 Car Garage
- Parking Storage or Cabinetry
- Workshop in Garage
- Side Facing Garage
- Garage Door Opener
- Driveway
- 8 Open Parking Spaces
- Off-Street Parking
Home Design
- Cape Cod Architecture
- Frame Construction
- Shingle Roof
- Concrete Perimeter Foundation
Interior Spaces
- 2,448 Sq Ft Home
- Open Floorplan
- Ceiling Fan
- Recessed Lighting
- Light Fixtures
- Insulated Windows
- Sliding Doors
- Insulated Doors
- Living Room with Fireplace
- Dining Area
- Storm Windows
Kitchen
- Range
- Dishwasher
Flooring
- Wood
- Wall to Wall Carpet
- Ceramic Tile
Bedrooms and Bathrooms
- 3 Bedrooms
- Primary bedroom located on second floor
- Walk-In Closet
- 3 Full Bathrooms
- Bathtub with Shower
Laundry
- Laundry on main level
- Dryer
- Washer
Basement
- Basement Fills Entire Space Under The House
- Interior and Exterior Basement Entry
- Block Basement Construction
Outdoor Features
- Bulkhead
- Covered Deck
- Covered Patio or Porch
- Rain Gutters
Location
- Property is near schools
Utilities
- Central Air
- 2 Cooling Zones
- 2 Heating Zones
- Heating System Uses Oil
- Baseboard Heating
- Private Water Source
- Water Heater
- Private Sewer
Listing and Financial Details
- Assessor Parcel Number M:0035 P:131,3797382
Community Details
Recreation
- Golf Course Community
- Tennis Courts
- Park
- Jogging Path
- Bike Trail
Additional Features
- No Home Owners Association
- Shops
Map
Home Values in the Area
Average Home Value in this Area
Tax History
| Year | Tax Paid | Tax Assessment Tax Assessment Total Assessment is a certain percentage of the fair market value that is determined by local assessors to be the total taxable value of land and additions on the property. | Land | Improvement |
|---|---|---|---|---|
| 2025 | $8,051 | $669,800 | $216,600 | $453,200 |
| 2024 | $8,047 | $634,600 | $203,700 | $430,900 |
| 2023 | $7,951 | $574,100 | $186,900 | $387,200 |
| 2022 | $7,186 | $473,400 | $147,900 | $325,500 |
| 2021 | $7,437 | $464,800 | $147,900 | $316,900 |
| 2020 | $7,175 | $452,400 | $147,900 | $304,500 |
| 2019 | $6,947 | $420,500 | $147,900 | $272,600 |
| 2018 | $6,706 | $405,200 | $147,900 | $257,300 |
| 2017 | $6,536 | $396,100 | $132,700 | $263,400 |
| 2016 | $6,453 | $386,900 | $132,700 | $254,200 |
| 2015 | $6,250 | $374,700 | $132,700 | $242,000 |
| 2014 | $6,224 | $368,700 | $139,600 | $229,100 |
Property History
| Date | Event | Price | List to Sale | Price per Sq Ft |
|---|---|---|---|---|
| 02/18/2026 02/18/26 | Price Changed | $799,000 | -2.4% | $326 / Sq Ft |
| 07/21/2025 07/21/25 | Price Changed | $819,000 | -6.8% | $335 / Sq Ft |
| 05/14/2025 05/14/25 | For Sale | $879,000 | -- | $359 / Sq Ft |
Purchase History
| Date | Type | Sale Price | Title Company |
|---|---|---|---|
| Deed | -- | -- | |
| Deed | $100,000 | -- |
Mortgage History
| Date | Status | Loan Amount | Loan Type |
|---|---|---|---|
| Previous Owner | $200,000 | No Value Available |
Source: MLS Property Information Network (MLS PIN)
MLS Number: 73373836
APN: SUTT-000035-000000-000131
- 109 Mendon Rd
- 266 Putnam Hill Rd
- 7 Tower Hill Rd
- 15 Westview Dr
- 18 Lakeshore Dr
- 186 8 Lots Rd
- 354 W Sutton Rd
- 5 Hamlets Way
- 162 Sutton Ave
- 169 Sutton Ave
- 35 &33 Sutton Ave
- 5 Putnam Hill Rd
- 31 Central Turnpike
- 51 Central Turnpike
- 198 Uxbridge Rd
- 11 Lovett Rd
- 19 Birch St
- 294 Boston Rd
- 108 Mumford St
- 1 Burbank Rd
- 4 1st St Unit B
- 11 Mumford Rd Unit F
- 288 Main St Unit 2
- 12 Charlton St
- 67 Plantation Rd
- 26 North St
- 3 Cook St Unit 5
- 3 Cook St Unit 32
- 39 S Main St Unit 3
- 8 Racicot Ave Unit 2
- 19 Main St
- 12 D St Unit 14
- 14 C St Unit 14
- 39 Prospect St
- 22 Stoughton Ave
- 20 Park Ave Unit 1
- 19 Canal St
- 6 Crescent St
- 428 Main St
- 65 Canal St
Ask me questions while you tour the home.







