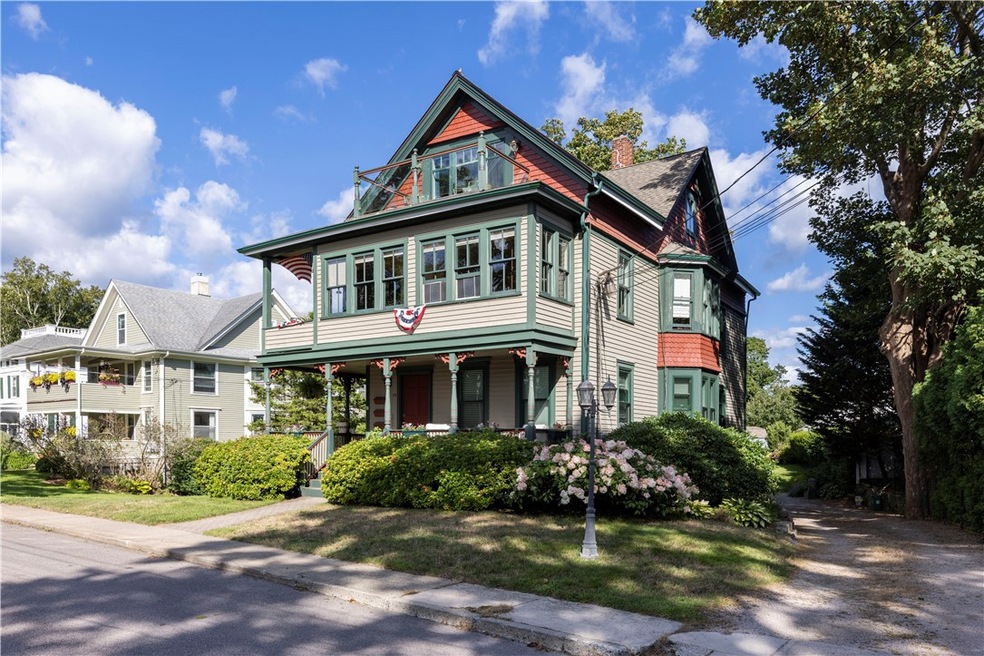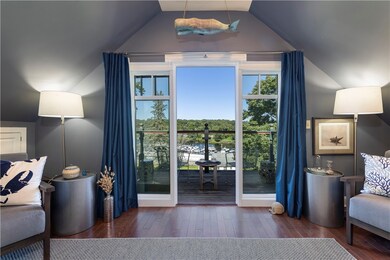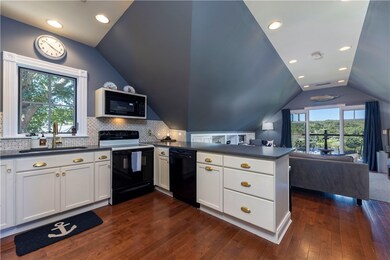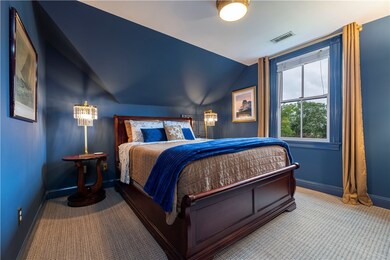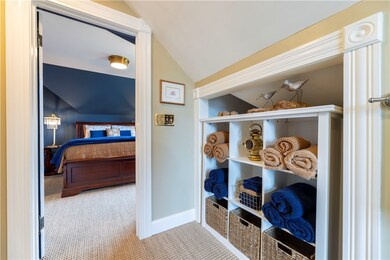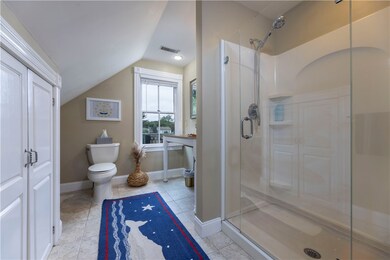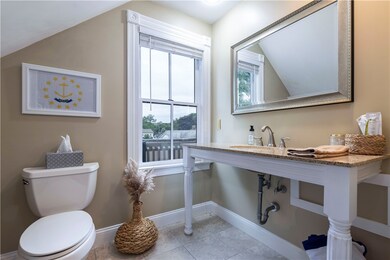
24 Mariner Heights Unit 3 Westerly, RI 02891
Highlights
- Marina
- River Access
- Balcony
- Water Views
- Wood Flooring
- Storage Room
About This Home
As of September 2024Mariner's Loft is a charming condo in a restored Victorian just steps from the Pawcatuck River and downtown Westerly. This home's stylish d cor brings to mind a luxurious ship's cabin and it is move-in ready. Creative use of space and built-ins provide a generous layout that feels both comfortable and spacious. Enjoy water views from your living room and fabulous sunsets from the balcony overlooking the river and nearby marina. Walk to coffee shops, restaurants and Westerly's bustling downtown. Kayaking, paddle boarding and boating are just across the street. There is central air, natural gas heat, in-unit laundry and additional storage space at ground level for beach gear and gardening tools. A gorgeous backyard offers a quiet and peaceful respite after a day at Westerly's renowned beaches. Two off-street parking spots are included along with a back deck for grilling. This would make a fabulous weekend getaway for those coming from NYC or Boston. The one-bedroom residence includes an office area with an extra half bath that could easily accommodate additional guests and provide a nice work-from-home option. There is nothing available in this price range that provides such a WOW factor!
Last Agent to Sell the Property
Lila Delman Compass License #RES.0041164 Listed on: 08/17/2024

Property Details
Home Type
- Condominium
Est. Annual Taxes
- $2,202
Year Built
- Built in 1920
HOA Fees
- $400 Monthly HOA Fees
Home Design
- Combination Foundation
- Stone Foundation
- Shingle Siding
- Clapboard
Interior Spaces
- 922 Sq Ft Home
- 3-Story Property
- Storage Room
- Utility Room
- Water Views
Kitchen
- Oven
- Range
- Microwave
- Dishwasher
Flooring
- Wood
- Carpet
- Ceramic Tile
Bedrooms and Bathrooms
- 1 Bedroom
Laundry
- Laundry in unit
- Dryer
- Washer
Unfinished Basement
- Basement Fills Entire Space Under The House
- Interior Basement Entry
Parking
- 2 Parking Spaces
- No Garage
- Unassigned Parking
Outdoor Features
- River Access
- Walking Distance to Water
- Balcony
Location
- Property near a hospital
Utilities
- Forced Air Heating and Cooling System
- Heating System Uses Gas
- 100 Amp Service
- Gas Water Heater
- Cable TV Available
Listing and Financial Details
- Tax Lot 56-3
- Assessor Parcel Number 24MARINERHEIGHTSVIEW3WEST
Community Details
Overview
- Association fees include ground maintenance, parking, snow removal
- 3 Units
- Downtown River Subdivision
Amenities
- Shops
- Restaurant
Recreation
- Marina
Pet Policy
- Pets Allowed
Ownership History
Purchase Details
Home Financials for this Owner
Home Financials are based on the most recent Mortgage that was taken out on this home.Purchase Details
Home Financials for this Owner
Home Financials are based on the most recent Mortgage that was taken out on this home.Purchase Details
Home Financials for this Owner
Home Financials are based on the most recent Mortgage that was taken out on this home.Similar Homes in Westerly, RI
Home Values in the Area
Average Home Value in this Area
Purchase History
| Date | Type | Sale Price | Title Company |
|---|---|---|---|
| Warranty Deed | $434,000 | None Available | |
| Warranty Deed | $434,000 | None Available | |
| Warranty Deed | $299,000 | None Available | |
| Warranty Deed | $299,000 | None Available | |
| Deed | $241,000 | None Available | |
| Deed | $241,000 | None Available |
Mortgage History
| Date | Status | Loan Amount | Loan Type |
|---|---|---|---|
| Previous Owner | $192,800 | New Conventional |
Property History
| Date | Event | Price | Change | Sq Ft Price |
|---|---|---|---|---|
| 09/16/2024 09/16/24 | Sold | $434,000 | +9.9% | $471 / Sq Ft |
| 09/12/2024 09/12/24 | Pending | -- | -- | -- |
| 08/17/2024 08/17/24 | For Sale | $395,000 | +32.1% | $428 / Sq Ft |
| 11/18/2022 11/18/22 | Sold | $299,000 | 0.0% | $324 / Sq Ft |
| 10/01/2022 10/01/22 | Pending | -- | -- | -- |
| 09/30/2022 09/30/22 | For Sale | $299,000 | -- | $324 / Sq Ft |
Tax History Compared to Growth
Tax History
| Year | Tax Paid | Tax Assessment Tax Assessment Total Assessment is a certain percentage of the fair market value that is determined by local assessors to be the total taxable value of land and additions on the property. | Land | Improvement |
|---|---|---|---|---|
| 2024 | $2,392 | $228,900 | $0 | $228,900 |
| 2023 | $2,326 | $228,900 | $0 | $228,900 |
| 2022 | $2,312 | $228,900 | $0 | $228,900 |
| 2021 | $2,830 | $234,700 | $0 | $234,700 |
Agents Affiliated with this Home
-
Larry Burns

Seller's Agent in 2024
Larry Burns
Lila Delman Compass
(401) 222-0656
55 in this area
71 Total Sales
-
Michael Turano

Seller's Agent in 2022
Michael Turano
Onshore Realtors
(401) 640-3413
4 in this area
7 Total Sales
Map
Source: State-Wide MLS
MLS Number: 1366082
APN: WEST M:76 B:56 L:3
- 65 Mechanic St
- 58 Beach St
- 18 Burdick Ln
- 45 George St
- 41 Cross St
- 35 George St
- 40 Cross St
- 25 School St Unit 2
- 29 School St Unit 12
- 13 Palmer St
- 28 Elm St
- 23 Abbey Ln Unit 12
- 21 Abbey Ln Unit 11
- 140 W Broad St
- 24 Abbey Ln Unit 13
- 22 Abbey Ln Unit 14
- 18 Chester Ave Unit 1
- 17 Summer St
- 2 Abbey Ln
- 70 River Rd
