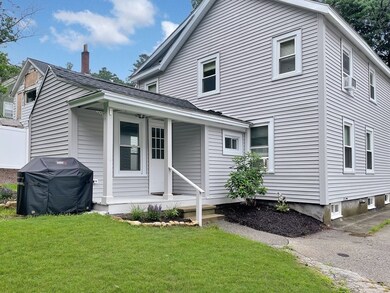
24 Marland St Andover, MA 01810
Ballardvale NeighborhoodHighlights
- Open Floorplan
- Property is near public transit
- Wood Flooring
- South Elementary School Rated A
- Antique Architecture
- Mud Room
About This Home
As of September 2021Wonderfully updated Antique with one-car garage and fenced yard in always-desirable Andover. Stylish and bright, the kitchen features granite countertops, white cabinets and stainless appliances. Living and dining spaces are well-suited to entertaining with lots of room for family and friends to gather. The first floor has a convenient mudroom with laundry, and a powder room. Upstairs, find a master suite with attached 3/4 bath with tiled shower. Two more bedrooms, and full bath complete the second floor. Shining hardwood floors on both levels. Attic provides ample storage and find extra storage in the garage loft. Recent improvements include new vinyl fencing and a new hot water tank. Major renovations in 2016 included new roof, new electric, new vinyl siding, and new plumbing. A total turnkey experience.
Last Buyer's Agent
Domenica Giordano
Century 21 North East

Home Details
Home Type
- Single Family
Est. Annual Taxes
- $6,487
Year Built
- Built in 1900 | Remodeled
Lot Details
- 7,841 Sq Ft Lot
- Fenced
- Property is zoned SRA
Parking
- 1 Car Detached Garage
- Driveway
- Open Parking
- Off-Street Parking
Home Design
- Antique Architecture
- Brick Foundation
- Frame Construction
- Shingle Roof
Interior Spaces
- 1,544 Sq Ft Home
- Open Floorplan
- Insulated Windows
- Mud Room
- Basement Fills Entire Space Under The House
- Laundry on main level
Kitchen
- Range
- Microwave
- Dishwasher
- Kitchen Island
- Solid Surface Countertops
Flooring
- Wood
- Ceramic Tile
Bedrooms and Bathrooms
- 3 Bedrooms
- Primary bedroom located on second floor
- Bathtub with Shower
- Separate Shower
Outdoor Features
- Porch
Location
- Property is near public transit
- Property is near schools
Schools
- South Elementary School
- Andover West Middle School
- Andover High School
Utilities
- No Cooling
- 2 Heating Zones
- Heating System Uses Natural Gas
- Baseboard Heating
- 100 Amp Service
- Natural Gas Connected
- Gas Water Heater
Listing and Financial Details
- Assessor Parcel Number 1844473
Community Details
Recreation
- Park
Additional Features
- Ballardvale Subdivision
- Shops
Ownership History
Purchase Details
Home Financials for this Owner
Home Financials are based on the most recent Mortgage that was taken out on this home.Similar Homes in the area
Home Values in the Area
Average Home Value in this Area
Purchase History
| Date | Type | Sale Price | Title Company |
|---|---|---|---|
| Deed | -- | -- |
Mortgage History
| Date | Status | Loan Amount | Loan Type |
|---|---|---|---|
| Open | $75,000 | Credit Line Revolving | |
| Open | $471,920 | Purchase Money Mortgage | |
| Closed | $471,920 | Purchase Money Mortgage | |
| Closed | $395,000 | No Value Available | |
| Closed | -- | No Value Available | |
| Previous Owner | $289,000 | New Conventional |
Property History
| Date | Event | Price | Change | Sq Ft Price |
|---|---|---|---|---|
| 09/30/2021 09/30/21 | Sold | $589,900 | 0.0% | $382 / Sq Ft |
| 08/15/2021 08/15/21 | Pending | -- | -- | -- |
| 07/29/2021 07/29/21 | Price Changed | $589,900 | -1.7% | $382 / Sq Ft |
| 07/14/2021 07/14/21 | For Sale | $599,900 | +39.5% | $389 / Sq Ft |
| 11/18/2016 11/18/16 | Sold | $430,000 | -1.1% | $278 / Sq Ft |
| 10/14/2016 10/14/16 | Pending | -- | -- | -- |
| 10/07/2016 10/07/16 | Price Changed | $434,900 | -3.3% | $282 / Sq Ft |
| 09/23/2016 09/23/16 | For Sale | $449,900 | -- | $291 / Sq Ft |
Tax History Compared to Growth
Tax History
| Year | Tax Paid | Tax Assessment Tax Assessment Total Assessment is a certain percentage of the fair market value that is determined by local assessors to be the total taxable value of land and additions on the property. | Land | Improvement |
|---|---|---|---|---|
| 2024 | $7,387 | $573,500 | $288,600 | $284,900 |
| 2023 | $7,066 | $517,300 | $260,000 | $257,300 |
| 2022 | $6,782 | $464,500 | $230,100 | $234,400 |
| 2021 | $6,488 | $424,300 | $209,000 | $215,300 |
| 2020 | $6,220 | $414,400 | $203,800 | $210,600 |
| 2019 | $6,155 | $403,100 | $197,900 | $205,200 |
| 2018 | $5,873 | $375,500 | $186,700 | $188,800 |
| 2017 | $5,066 | $333,700 | $183,100 | $150,600 |
| 2016 | $5,140 | $346,800 | $171,200 | $175,600 |
| 2015 | $4,937 | $329,800 | $164,700 | $165,100 |
Agents Affiliated with this Home
-

Seller's Agent in 2021
Vincent Forzese
Realty One Group Nest
(978) 273-1063
1 in this area
232 Total Sales
-
D
Buyer's Agent in 2021
Domenica Giordano
Century 21 North East
-

Seller's Agent in 2016
Michael Falotico
Moor Realty Group
(857) 350-0060
157 Total Sales
-
R
Buyer's Agent in 2016
Richard Guselli
The Guselli Agency, Inc.
(978) 686-6400
18 Total Sales
Map
Source: MLS Property Information Network (MLS PIN)
MLS Number: 72865241
APN: ANDO-000157-000052
- 18 River St Unit 18
- 37 Chester St
- 11 Clark Rd
- 12 Taylor Cove Dr Unit 6
- 13 Taylor Cove Dr Unit 13
- 24 Enfield Dr
- 33 Dascomb Rd
- 3 West Hollow
- 131 Rattlesnake Hill Rd
- 63 Andover St
- 1 Delisio Dr
- 61 Porter Rd
- 25 Jills Way
- 3 Regency Ridge
- 2 Regency Ridge
- 46 Porter Rd
- 5 Countryside Way
- 21 Orchard Crossing
- 35 Michael Way
- 97 Lovejoy Rd






