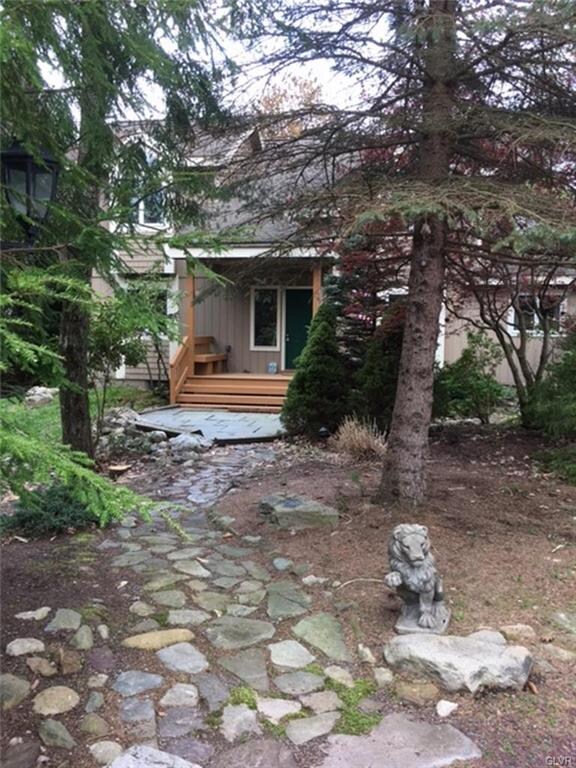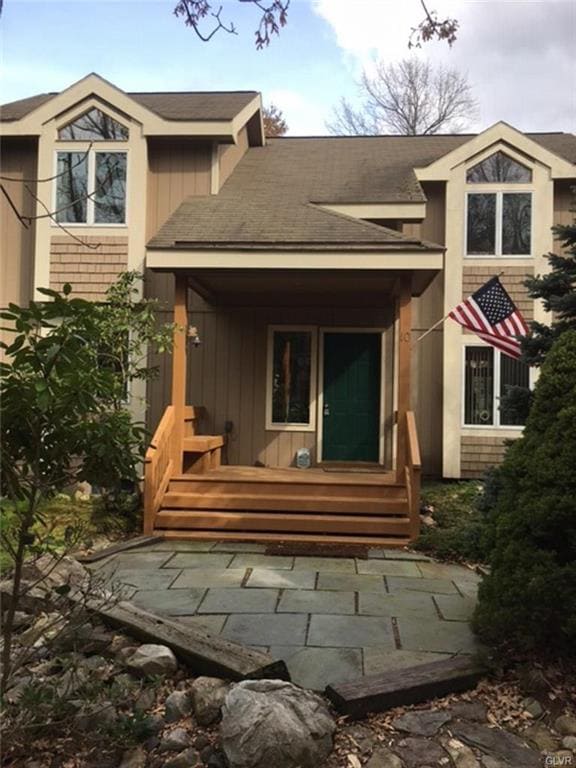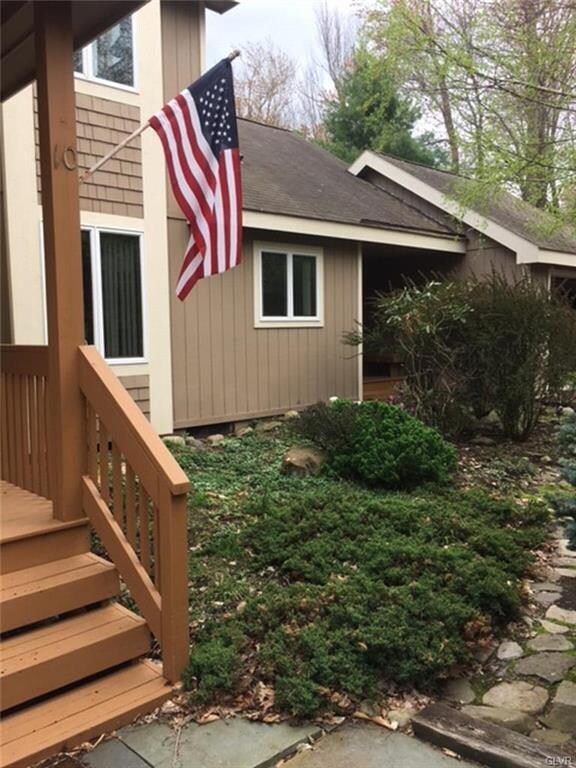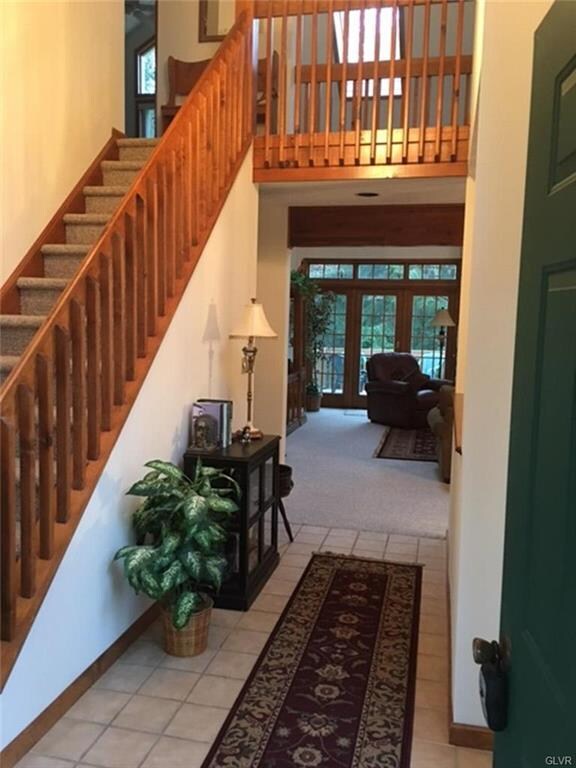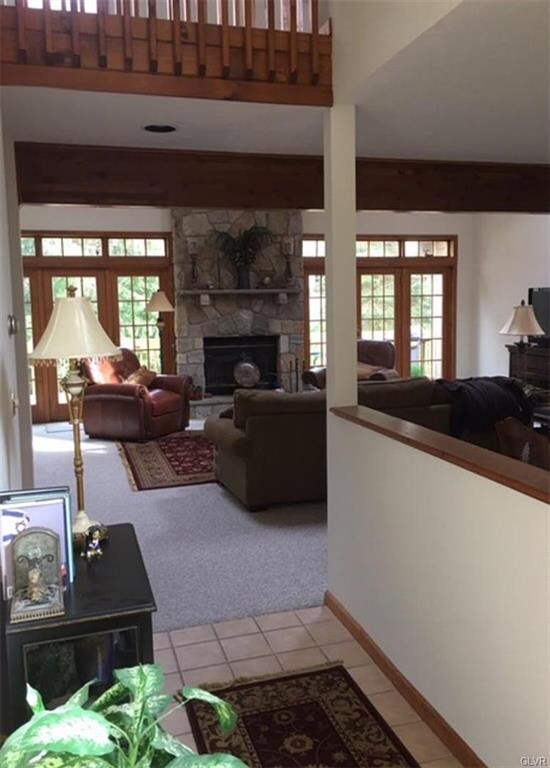
24 Matz Pass Lake Harmony, PA 18624
Estimated Value: $667,000 - $703,244
Highlights
- Golf Course View
- Contemporary Architecture
- Recreation Room
- Deck
- Family Room with Fireplace
- Partially Wooded Lot
About This Home
As of September 2017Single family 2 story on culs de sac - 4 bdrm - 2 bath plus a loft overlooking the family room. It has 3200sf of living space and sits on a 36 hole golf course. Private front porch with large deck in rear this house is located in Split Rock, on Lake Harmony, minutes from Big Boulder, Jack Frost and multiple pubs and restaurants. This home offers a spacious open floor plan and has a family room with stone fire place, dining area and kitchen, a sun room with ample windows and laundry/mud room. Convenient public water and sewer. No association fees. This home sits on a well maintained natural setting ideal for golfers, skiers, boaters and all outdoors people. Convenient to I 80 and PA tpk extension.
Home Details
Home Type
- Single Family
Year Built
- Built in 1993
Lot Details
- 0.67 Acre Lot
- Lot Dimensions are 150x160
- Cul-De-Sac
- Paved or Partially Paved Lot
- Partially Wooded Lot
Home Design
- Contemporary Architecture
- Advanced Framing
- Asphalt Roof
- Plywood Siding Panel T1-11
Interior Spaces
- 3,200 Sq Ft Home
- 2-Story Property
- Cathedral Ceiling
- Skylights
- Window Screens
- Entrance Foyer
- Family Room with Fireplace
- Family Room Downstairs
- Dining Area
- Recreation Room
- Loft
- Sun or Florida Room
- Utility Room
- Golf Course Views
- Crawl Space
Kitchen
- Electric Oven
- Microwave
- Dishwasher
- Disposal
Flooring
- Wall to Wall Carpet
- Vinyl
Bedrooms and Bathrooms
- 4 Bedrooms
- 2 Full Bathrooms
Laundry
- Laundry on main level
- Dryer
- Washer
Parking
- 1 Car Attached Garage
- Off-Street Parking
Outdoor Features
- Deck
- Covered patio or porch
- Outdoor Gas Grill
Utilities
- Zoned Cooling
- Window Unit Cooling System
- Baseboard Heating
- 101 to 200 Amp Service
- Electric Water Heater
- Cable TV Available
Listing and Financial Details
- Assessor Parcel Number 32C-21-F61
Ownership History
Purchase Details
Home Financials for this Owner
Home Financials are based on the most recent Mortgage that was taken out on this home.Purchase Details
Home Financials for this Owner
Home Financials are based on the most recent Mortgage that was taken out on this home.Purchase Details
Purchase Details
Similar Homes in Lake Harmony, PA
Home Values in the Area
Average Home Value in this Area
Purchase History
| Date | Buyer | Sale Price | Title Company |
|---|---|---|---|
| Levin Gaston | $370,000 | None Available | |
| Liu Jeffrey | $267,000 | None Available | |
| Kalins Barbara J | -- | None Available | |
| Mcdonald Daniel | $74,000 | -- |
Mortgage History
| Date | Status | Borrower | Loan Amount |
|---|---|---|---|
| Previous Owner | Levin Gaston | $29,600,000 | |
| Previous Owner | Liu Jeffrey | $133,500 |
Property History
| Date | Event | Price | Change | Sq Ft Price |
|---|---|---|---|---|
| 09/29/2017 09/29/17 | Sold | $267,000 | -2.9% | $83 / Sq Ft |
| 07/06/2017 07/06/17 | Pending | -- | -- | -- |
| 10/26/2016 10/26/16 | For Sale | $274,900 | -- | $86 / Sq Ft |
Tax History Compared to Growth
Tax History
| Year | Tax Paid | Tax Assessment Tax Assessment Total Assessment is a certain percentage of the fair market value that is determined by local assessors to be the total taxable value of land and additions on the property. | Land | Improvement |
|---|---|---|---|---|
| 2025 | $8,832 | $128,986 | $27,400 | $101,586 |
| 2024 | $9,195 | $128,986 | $27,400 | $101,586 |
| 2023 | $8,348 | $128,986 | $27,400 | $101,586 |
| 2022 | $8,348 | $128,986 | $27,400 | $101,586 |
| 2021 | $8,348 | $128,986 | $27,400 | $101,586 |
| 2020 | $8,348 | $128,986 | $27,400 | $101,586 |
| 2019 | $8,090 | $128,986 | $27,400 | $101,586 |
| 2018 | $8,090 | $128,986 | $27,400 | $101,586 |
| 2017 | $8,596 | $139,950 | $27,400 | $112,550 |
| 2016 | -- | $139,950 | $27,400 | $112,550 |
| 2015 | -- | $139,950 | $27,400 | $112,550 |
| 2014 | -- | $139,950 | $27,400 | $112,550 |
Agents Affiliated with this Home
-
Christopher Carr

Seller's Agent in 2017
Christopher Carr
HomeZu
(855) 885-4663
2,419 Total Sales
-
nonmember nonmember
n
Buyer's Agent in 2017
nonmember nonmember
NON MBR Office
6,386 Total Sales
Map
Source: Greater Lehigh Valley REALTORS®
MLS Number: 533465
APN: 32C-21-F61
- lot #40 Kent Clarke Rd
- 40 Kent Clarke Rd
- 17 Woods End
- 96 Wolf Hollow Rd
- 104 Wolf Hollow Rd
- 15-29 Moseywood Rd
- 505 Moseywood Rd
- H17 Wolf Hollow Rd
- 21 Sassafras Rd
- 1001 Sassafras Rd
- KII 318 Sassafras Rd
- 0 Moseywood Rd Unit PACC2005912
- 14 Birchwood Rd
- 177 Wolf Hollow Rd
- 340 Moseywood Rd
- 15 Hazard Run Rd
- 74 Split Rock Rd
- 65 Maplewood Rd
- Lot 50 Sage Rd
- 134 Moseywood Rd
- 24 Matz Pass
- 22 Matz Pass
- 60 Matz Pass
- 63 Matz Pass
- 59 Matz Pass
- 21 Kent Clarke Rd
- 19 Matz Pass
- 23 Kent Clarke Rd
- 10 Kent Clarke Rd
- 17 Kent Clarke Rd
- 27 Kent Clarke Rd
- 7 Matz Pass
- 18 Matz Pass
- 6 Kent Clarke Rd
- 15 Matz Pass
- 37 Kent Clarke Rd
- 37 (52) Kent Clarke Rd
- 0 Kent Clarke Rd Unit 5915214
- LOTF40 Kent Clarke Rd
- F47 Kent Clarke Rd

