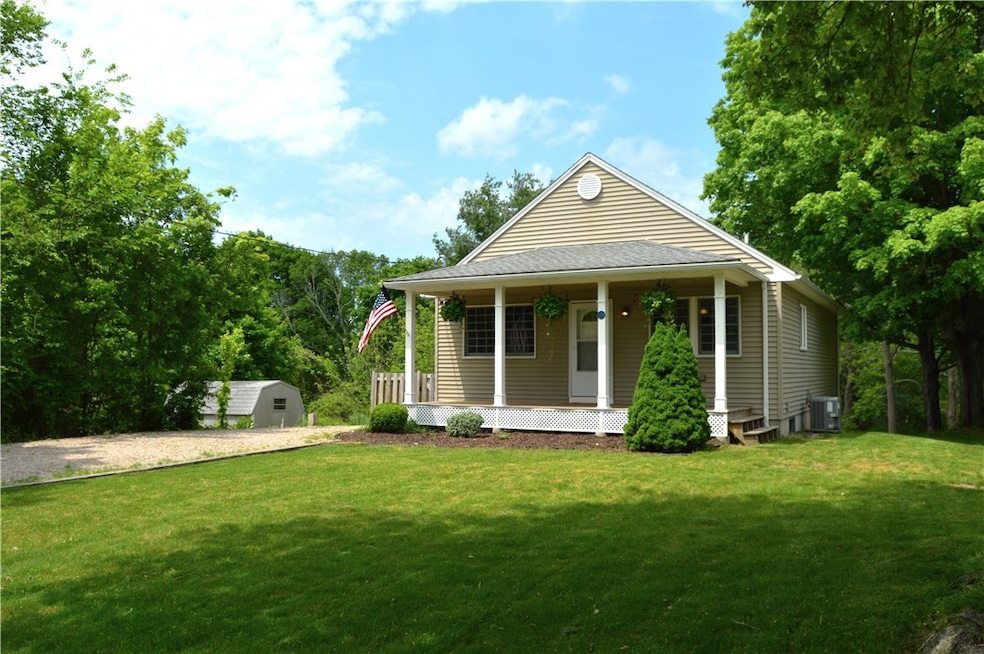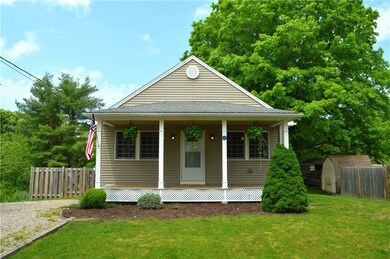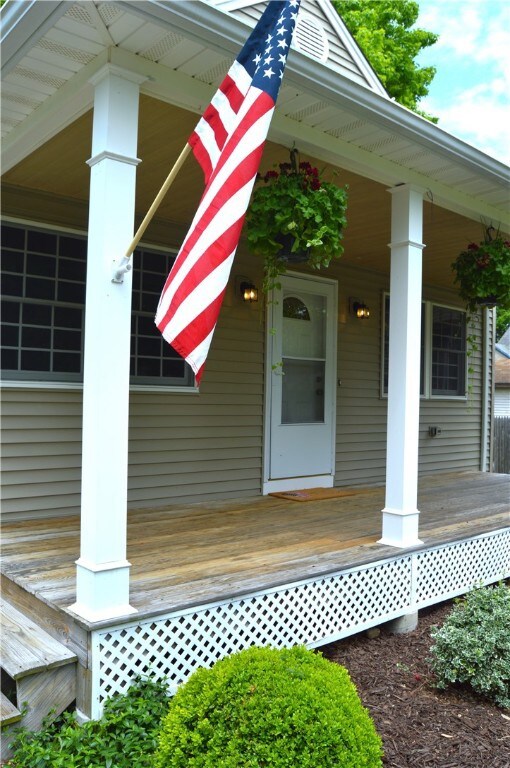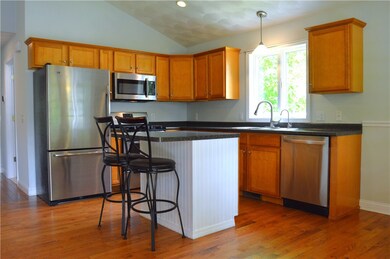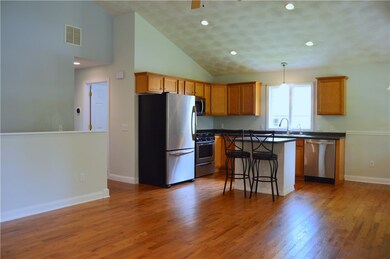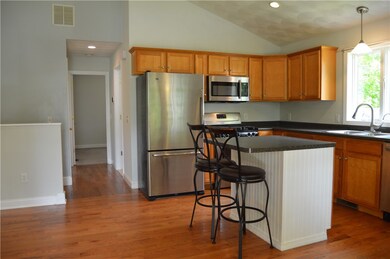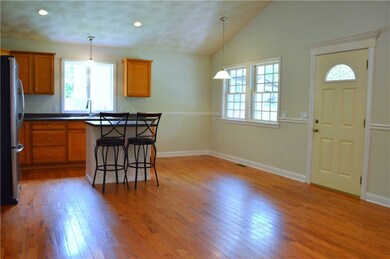
24 Maxson St Ashaway, RI 02804
Ashley-Bradford NeighborhoodHighlights
- Golf Course Community
- Waterfront
- Wood Flooring
- River Access
- Cathedral Ceiling
- Attic
About This Home
As of July 2024Immaculate & move-in ready 3-bedroom ranch in the heart of quaint Ashaway Village with frontage on the tranquil babbling Mile Brook, just steps from the Pawcatuck River. You're welcomed by the quintessential farmer's porch, perfect for peaceful mornings or relaxing afternoons. Built new in 2012, 2X6 construction, featuring hardwood floors throughout the main living area, an open kitchen, living, & dining area, all with cathedral ceilings. The main level also includes 2 generous sized bedrooms, a full bath, & plenty of storage. The lower level features the 3rd bedroom with tons of natural light & a walk-in closet, a dedicated & private home office space or playroom, a laundry area with storage & mechanicals, & an open family room that walks out to the back deck. This home includes a whole-home generator connection & sub-panel, a portable home generator, AND prepped for central air including the condenser, it just needs to be connected! Fresh paint throughout, low maintenance exterior vinyl siding, & two sheds for tons of storage & a workshop! Did I mention this home is one of the few in the area connected to natural gas for heating & cooking? Moments from Crandall Field for fun-filled days at the playground & sports fields, a stone's throw from the Flora Whitely Preserve for afternoon strolls & hikes, only 15 minutes to Misquamicut Beach, & only a short distance from Westerly, I-95, golfing, swimming, & so much more! A 1 Year Home Warranty through AHS included!
Last Agent to Sell the Property
Beaches & Backroads Realty License #RES.0045688 Listed on: 05/29/2024
Home Details
Home Type
- Single Family
Est. Annual Taxes
- $4,662
Year Built
- Built in 2012
Lot Details
- 0.45 Acre Lot
- Waterfront
- Property is zoned R1
Home Design
- Bungalow
- Vinyl Siding
- Concrete Perimeter Foundation
Interior Spaces
- 2-Story Property
- Cathedral Ceiling
- Thermal Windows
- Home Office
- Storage Room
- Water Views
- Attic
Kitchen
- <<OvenToken>>
- Range<<rangeHoodToken>>
- <<microwave>>
- Dishwasher
Flooring
- Wood
- Carpet
- Laminate
- Ceramic Tile
Bedrooms and Bathrooms
- 3 Bedrooms
- 1 Full Bathroom
- <<tubWithShowerToken>>
Laundry
- Laundry Room
- Dryer
- Washer
Partially Finished Basement
- Walk-Out Basement
- Basement Fills Entire Space Under The House
Parking
- 4 Parking Spaces
- No Garage
Outdoor Features
- River Access
- Walking Distance to Water
- Patio
- Outbuilding
- Porch
Location
- Property near a hospital
Utilities
- Forced Air Heating and Cooling System
- Heating System Uses Gas
- 200+ Amp Service
- Well
- Electric Water Heater
- Septic Tank
- Cable TV Available
Listing and Financial Details
- Tax Lot 146
- Assessor Parcel Number 24MAXSONSTHOPK
Community Details
Overview
- Ashaway Subdivision
Amenities
- Shops
- Restaurant
Recreation
- Golf Course Community
- Recreation Facilities
Ownership History
Purchase Details
Home Financials for this Owner
Home Financials are based on the most recent Mortgage that was taken out on this home.Purchase Details
Home Financials for this Owner
Home Financials are based on the most recent Mortgage that was taken out on this home.Purchase Details
Home Financials for this Owner
Home Financials are based on the most recent Mortgage that was taken out on this home.Purchase Details
Similar Homes in Ashaway, RI
Home Values in the Area
Average Home Value in this Area
Purchase History
| Date | Type | Sale Price | Title Company |
|---|---|---|---|
| Warranty Deed | $411,000 | None Available | |
| Warranty Deed | $411,000 | None Available | |
| Warranty Deed | $300,000 | None Available | |
| Warranty Deed | $300,000 | None Available | |
| Warranty Deed | $180,000 | -- | |
| Deed | $28,000 | -- | |
| Warranty Deed | $180,000 | -- | |
| Deed | $28,000 | -- |
Mortgage History
| Date | Status | Loan Amount | Loan Type |
|---|---|---|---|
| Open | $369,000 | Purchase Money Mortgage | |
| Closed | $369,000 | Purchase Money Mortgage | |
| Previous Owner | $225,000 | Purchase Money Mortgage | |
| Previous Owner | $183,673 | No Value Available | |
| Previous Owner | $3,675 | No Value Available |
Property History
| Date | Event | Price | Change | Sq Ft Price |
|---|---|---|---|---|
| 07/12/2024 07/12/24 | Sold | $411,000 | +2.8% | $251 / Sq Ft |
| 07/07/2024 07/07/24 | Pending | -- | -- | -- |
| 05/29/2024 05/29/24 | For Sale | $399,900 | +33.3% | $244 / Sq Ft |
| 08/30/2021 08/30/21 | Sold | $300,000 | 0.0% | $183 / Sq Ft |
| 08/29/2021 08/29/21 | For Sale | $300,000 | +66.7% | $183 / Sq Ft |
| 09/25/2012 09/25/12 | Sold | $180,000 | -9.5% | $179 / Sq Ft |
| 08/26/2012 08/26/12 | Pending | -- | -- | -- |
| 12/16/2011 12/16/11 | For Sale | $199,000 | -- | $197 / Sq Ft |
Tax History Compared to Growth
Tax History
| Year | Tax Paid | Tax Assessment Tax Assessment Total Assessment is a certain percentage of the fair market value that is determined by local assessors to be the total taxable value of land and additions on the property. | Land | Improvement |
|---|---|---|---|---|
| 2024 | $4,789 | $318,000 | $124,800 | $193,200 |
| 2023 | $4,662 | $318,000 | $124,800 | $193,200 |
| 2022 | $4,416 | $238,300 | $74,900 | $163,400 |
| 2021 | $4,416 | $238,300 | $74,900 | $163,400 |
| 2020 | $4,356 | $238,300 | $74,900 | $163,400 |
| 2019 | $4,033 | $195,000 | $61,800 | $133,200 |
| 2018 | $3,914 | $195,000 | $61,800 | $133,200 |
| 2017 | $3,914 | $195,000 | $61,800 | $133,200 |
| 2016 | $3,453 | $167,300 | $55,800 | $111,500 |
| 2015 | $3,410 | $167,300 | $55,800 | $111,500 |
| 2014 | $3,453 | $167,300 | $55,800 | $111,500 |
| 2013 | $3,572 | $180,700 | $53,800 | $126,900 |
Agents Affiliated with this Home
-
Sean Crothers
S
Seller's Agent in 2024
Sean Crothers
Beaches & Backroads Realty
(781) 831-7522
1 in this area
4 Total Sales
-
Denise Silva
D
Buyer's Agent in 2024
Denise Silva
Weichert REALTORS-Atlantic Prp
(401) 206-7322
2 in this area
46 Total Sales
-
Heather Heather Quimby

Seller's Agent in 2021
Heather Heather Quimby
RI Real Estate Services
(401) 885-5400
1 in this area
25 Total Sales
-
Frank DiPietro
F
Seller's Agent in 2012
Frank DiPietro
Dipietro Real Estate
(401) 539-8181
7 in this area
79 Total Sales
-
Ann McCrory

Buyer's Agent in 2012
Ann McCrory
RI Real Estate Services
(401) 413-6075
2 in this area
77 Total Sales
Map
Source: State-Wide MLS
MLS Number: 1358398
APN: HOPK-000024-000000-000146
