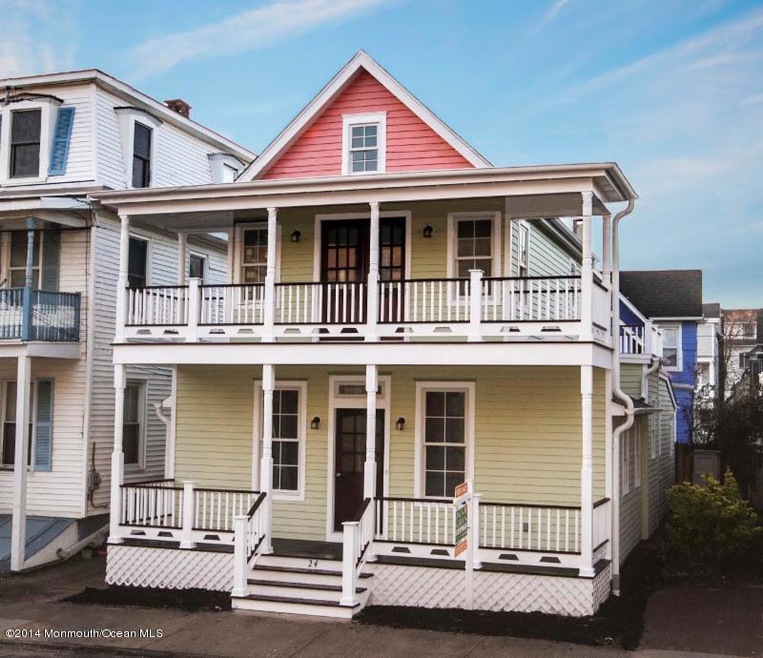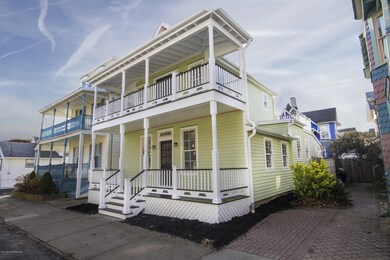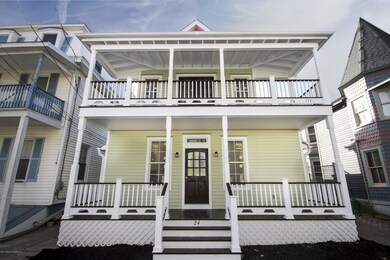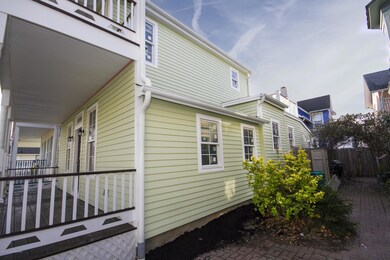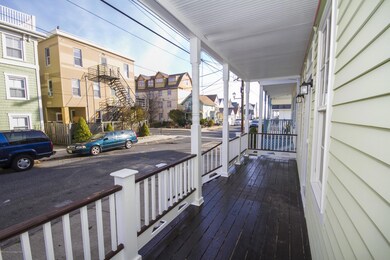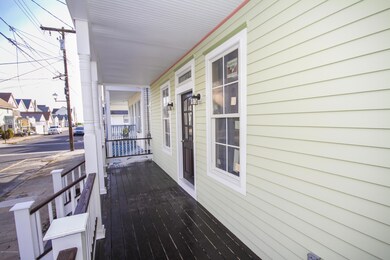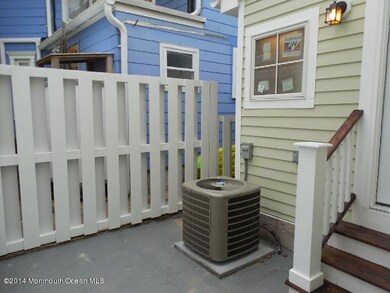
24 Mcclintock St Ocean Grove, NJ 07756
Highlights
- Ocean View
- New Kitchen
- Wood Flooring
- Oceanside
- Deck
- 4-minute walk to Greenleaf Park
About This Home
As of October 2023Ocean Grove BEACH home with WOW FACTOR,LOCATION & OCEAN VIEWS!This fabulous home is ALL NEW & FULLY RENOVATED 2014 with NOTHING to do JUST MOVE IN!!!This 2nd Beach Block home offers OCEAN VIEWS from 2 fabulous front ROCKING CHAIR PORCHS & also rear PRIVATE fiberglass Balcony.The attributes of the home:High ceilings 1st,Cathedral 2nd,ANDERSON windows,3 1/2 inch oak plank floors,solid stained white Oak entrance doors, desirable OPEN FLOOR PLAN,Upscaled Eat In kitchen W/white Cabinentry soft close drawer,Carrera Marble Counters,Stainless Appliances,Tumble Marble backsplash,large BUTCHER BLOCK center island & Beautiful ceramic tile. 1st floor offers LR/DR combo,EIK,3 BRS/1 Full Bath.2nd floor offers private master suite,bath,walk in closet,loft area,front covered porch & private rear BALCONY
Last Agent to Sell the Property
Jack Green Realty License #0446543 Listed on: 12/04/2014

Last Buyer's Agent
Denise Sherman-Pula
The Mary Holder Agency
Home Details
Home Type
- Single Family
Est. Annual Taxes
- $9,466
Year Built
- Built in 1895
Lot Details
- Lot Dimensions are 30 x 51
- Fenced
Home Design
- Shore Colonial Architecture
- Victorian Architecture
- Slab Foundation
- Shingle Roof
- Wood Roof
- Asphalt Rolled Roof
- Wood Siding
- Clap Board Siding
- Clapboard
Interior Spaces
- 2-Story Property
- Crown Molding
- Tray Ceiling
- Ceiling height of 9 feet on the main level
- Recessed Lighting
- Light Fixtures
- Window Screens
- French Doors
- Living Room
- Combination Kitchen and Dining Room
- Loft
- Utility Room
- Laundry Room
- Ocean Views
Kitchen
- New Kitchen
- Eat-In Kitchen
- Breakfast Bar
- Self-Cleaning Oven
- Gas Cooktop
- Stove
- Microwave
- Dishwasher
- Kitchen Island
- Granite Countertops
Flooring
- Wood
- Ceramic Tile
Bedrooms and Bathrooms
- 4 Bedrooms
- Primary bedroom located on second floor
- Walk-In Closet
- 2 Full Bathrooms
- Primary Bathroom Bathtub Only
- Primary Bathroom includes a Walk-In Shower
Unfinished Basement
- Partial Basement
- Utility Basement
Parking
- No Garage
- On-Street Parking
Outdoor Features
- Oceanside
- Balcony
- Deck
- Patio
- Terrace
- Exterior Lighting
- Porch
Schools
- Neptune Middle School
- Neptune Twp High School
Utilities
- Forced Air Heating and Cooling System
- Heating System Uses Natural Gas
- Tankless Water Heater
- Natural Gas Water Heater
Community Details
- No Home Owners Association
- Ocean Grove Subdivision, Gut/Rehab Floorplan
Listing and Financial Details
- Exclusions: breakfast bar stools
- Assessor Parcel Number 35-00023-0000-00507-01
Ownership History
Purchase Details
Similar Homes in Ocean Grove, NJ
Home Values in the Area
Average Home Value in this Area
Purchase History
| Date | Type | Sale Price | Title Company |
|---|---|---|---|
| Deed | $400,000 | -- |
Mortgage History
| Date | Status | Loan Amount | Loan Type |
|---|---|---|---|
| Open | $802,000 | New Conventional | |
| Closed | $325,000 | New Conventional |
Property History
| Date | Event | Price | Change | Sq Ft Price |
|---|---|---|---|---|
| 10/20/2023 10/20/23 | Sold | $1,057,000 | +2.6% | $705 / Sq Ft |
| 09/11/2023 09/11/23 | Pending | -- | -- | -- |
| 08/28/2023 08/28/23 | For Sale | $1,030,000 | -2.6% | $687 / Sq Ft |
| 08/20/2023 08/20/23 | Off Market | $1,057,000 | -- | -- |
| 08/20/2023 08/20/23 | For Sale | $1,030,000 | 0.0% | $687 / Sq Ft |
| 07/31/2023 07/31/23 | Pending | -- | -- | -- |
| 07/27/2023 07/27/23 | For Sale | $1,030,000 | +64.8% | $687 / Sq Ft |
| 05/21/2015 05/21/15 | Sold | $625,000 | -- | $395 / Sq Ft |
Tax History Compared to Growth
Tax History
| Year | Tax Paid | Tax Assessment Tax Assessment Total Assessment is a certain percentage of the fair market value that is determined by local assessors to be the total taxable value of land and additions on the property. | Land | Improvement |
|---|---|---|---|---|
| 2024 | $15,466 | $1,009,500 | $542,300 | $467,200 |
| 2023 | $15,466 | $871,800 | $581,000 | $290,800 |
| 2022 | $16,294 | $710,400 | $433,600 | $276,800 |
| 2021 | $14,195 | $784,500 | $489,500 | $295,000 |
| 2020 | $16,036 | $769,100 | $489,500 | $279,600 |
| 2019 | $14,195 | $671,800 | $409,500 | $262,300 |
| 2018 | $14,300 | $669,800 | $409,500 | $260,300 |
| 2017 | $14,091 | $633,000 | $392,000 | $241,000 |
| 2016 | $14,031 | $629,200 | $392,000 | $237,200 |
| 2015 | $13,655 | $481,500 | $392,000 | $89,500 |
| 2014 | $9,466 | $355,200 | $267,000 | $88,200 |
Agents Affiliated with this Home
-

Seller's Agent in 2023
Denise Sherman-Pula
Jack Green Realty
(570) 977-4250
39 in this area
50 Total Sales
-
H
Buyer's Agent in 2023
Hope Precopio
Diane Turton, Realtors-Avon
(908) 489-2743
2 in this area
15 Total Sales
Map
Source: MOREMLS (Monmouth Ocean Regional REALTORS®)
MLS Number: 21453636
APN: 35-00144-0000-00010
- 20 Mcclintock St
- 30 Central Ave
- 6 Arlington Ct Unit 6
- 9 Pitman Ave
- 28 Olin St
- 52 Pitman Ave Unit 3K
- 54 Olin St
- 11 Pilgrim Pathway
- 68 Mount Tabor Way Unit 2
- 68 Mount Tabor Way
- 17 Atlantic Ave
- 35 Embury Ave
- 63 Asbury Ave
- 4 Ocean Ave Unit 5
- 82 Mount Zion Way
- 78 Lake Ave
- 35 Webb Ave
- 14 Spray Ave
- 85 Mount Hermon Way
- 20 Webb Ave
