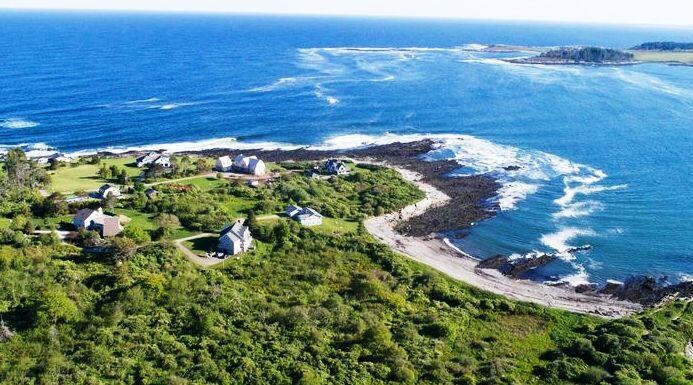Perched on a rocky peninsula with magnificent ocean views stretching from the open sea to magical Richmond Island, 24 McKenney Point Road embodies coastal living at its finest. The main house features convenient one-level living with vaulted ceilings and an open-concept design that seamlessly connects the kitchen, dining area, and a great room with a cozy fireplace. Walls of windows showcase breathtaking panoramic views. The primary suite is privately situated with its own convenient study and glass doors leading to a seaside patio. On the other side of the home, two guest bedrooms share a full bathroom, with a cozy den nearby. An expansive, wraparound stone terrace overlooks the open sea and welcomes outdoor enjoyment. Across the rolling 2.2 acre lawn, a fabulous renovated guest house invites family and friends alike. With two bedrooms, a living room and full bath on the upper level, and a kitchen, powder room and rec space on the first floor, your guests will never want to leave. The guest house also serves as a pool house for the oversized pool and hot tub area, which is beautifully landscaped to include a stunning stone fireplace, grilling area, and dining space. As an added bonus, there is access to a sandy neighborhood beach just a short stroll away. McKenney Point Road is a quiet, private road in the serene Two Lights area of Cape Elizabeth. The name pays homage to late-1800s lighthouse keeper Paul McKenney, whose lighthouse continues to guide mariners to this day. Cape Elizabeth is conveniently located just minutes from downtown Portland, 20 minutes from the Jetport, and less than two hours from Boston. This extraordinary home is a true sanctuary.


