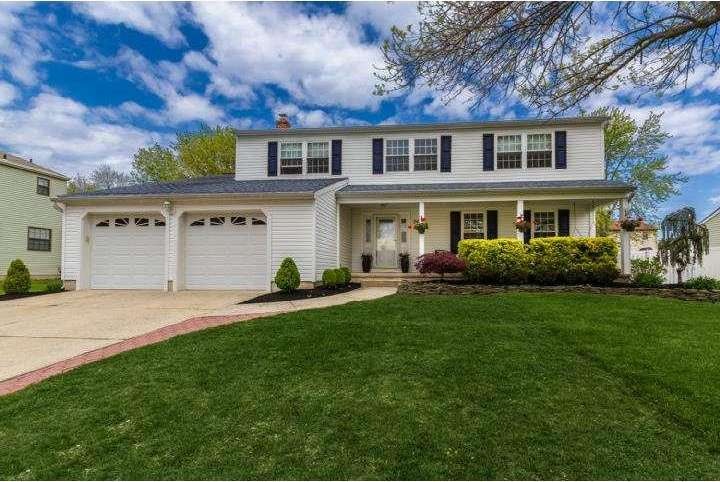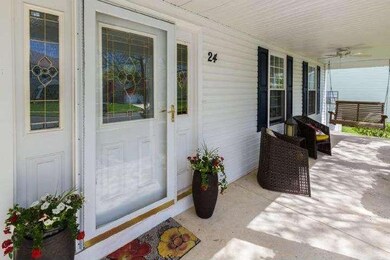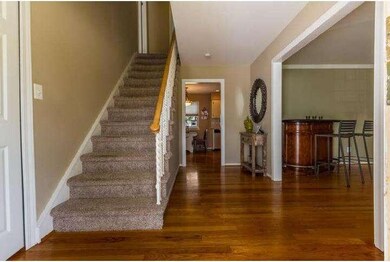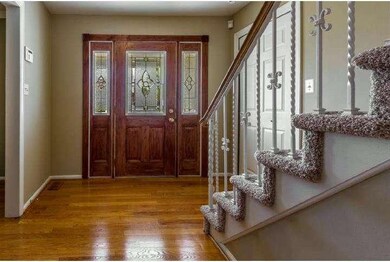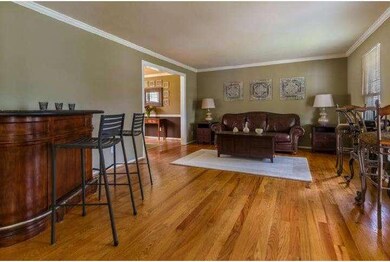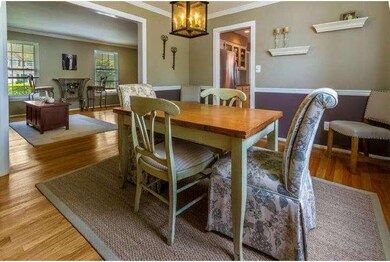
24 Midwood Rd Marlton, NJ 08053
Willow Ridge NeighborhoodEstimated Value: $569,548 - $718,000
Highlights
- Deck
- Traditional Architecture
- Wood Flooring
- Cherokee High School Rated A-
- Cathedral Ceiling
- Attic
About This Home
As of January 2015Here it is! The one you've been looking for! This place is beautiful and it's located on a large lot in one of Marlton's most popular neighborhoods, Willow Ridge. Great curb appeal with lovely landscaping and lush lawn invite you inside a home that is adorned with all the details you love. Beautiful refinished natural hardwood flooring, fresh paint in neutral designer tones, upgraded wood trim, bright sunny windows, beautiful eat in Kitchen with stainless steel appliances and tiled backsplash, Family Room with brick fireplace, beamed ceiling, neutral carpet and access to the gorgeous Sunroom expansion with vaulted ceiling with skylights and loads of sunny windows overlooking the private rear yard. The Powder Room has been updated with vanity and vessel sink and the Laundry Room has shelf storage and an access door to the side yard. Upstairs there are 4 large bedrooms including a Master with sitting area and updated bathroom. The remaining bedrooms have plenty of closet space and share a lovely hall bath. The upstairs features newer neutral carpet throughout. The rear yard is enclosed with a fence and there is a large custom deck for entertaining and relaxing. All of this is located in a highly rated school system, near shopping areas, restaurants and acclaimed health care facilities. A short distance to Philadelphia and the shore points! Won't be around long, so schedule a showing today!
Home Details
Home Type
- Single Family
Est. Annual Taxes
- $8,188
Year Built
- Built in 1981
Lot Details
- 7,950 Sq Ft Lot
- Lot Dimensions are 75x106
- Level Lot
- Back, Front, and Side Yard
- Property is in good condition
- Property is zoned MD
Parking
- 2 Car Direct Access Garage
- Oversized Parking
- Garage Door Opener
- Driveway
- On-Street Parking
Home Design
- Traditional Architecture
- Vinyl Siding
Interior Spaces
- 2,453 Sq Ft Home
- Property has 2 Levels
- Cathedral Ceiling
- Ceiling Fan
- Skylights
- Brick Fireplace
- Family Room
- Living Room
- Dining Room
- Home Security System
- Attic
Kitchen
- Eat-In Kitchen
- Butlers Pantry
- Self-Cleaning Oven
- Built-In Range
- Built-In Microwave
- Dishwasher
- Disposal
Flooring
- Wood
- Wall to Wall Carpet
- Tile or Brick
- Vinyl
Bedrooms and Bathrooms
- 4 Bedrooms
- En-Suite Primary Bedroom
- En-Suite Bathroom
- 2.5 Bathrooms
- Walk-in Shower
Laundry
- Laundry Room
- Laundry on main level
Eco-Friendly Details
- Energy-Efficient Appliances
- Energy-Efficient Windows
Outdoor Features
- Deck
- Exterior Lighting
- Porch
Schools
- Marlton Elementary And Middle School
Utilities
- Forced Air Heating and Cooling System
- Cooling System Mounted In Outer Wall Opening
- Heating System Uses Gas
- Underground Utilities
- Natural Gas Water Heater
- Cable TV Available
Community Details
- No Home Owners Association
- Built by CHIUSANO
- Willow Ridge Subdivision, Concord Floorplan
Listing and Financial Details
- Tax Lot 00018
- Assessor Parcel Number 13-00035 04-00018
Ownership History
Purchase Details
Home Financials for this Owner
Home Financials are based on the most recent Mortgage that was taken out on this home.Purchase Details
Home Financials for this Owner
Home Financials are based on the most recent Mortgage that was taken out on this home.Purchase Details
Purchase Details
Home Financials for this Owner
Home Financials are based on the most recent Mortgage that was taken out on this home.Purchase Details
Home Financials for this Owner
Home Financials are based on the most recent Mortgage that was taken out on this home.Purchase Details
Home Financials for this Owner
Home Financials are based on the most recent Mortgage that was taken out on this home.Purchase Details
Similar Homes in Marlton, NJ
Home Values in the Area
Average Home Value in this Area
Purchase History
| Date | Buyer | Sale Price | Title Company |
|---|---|---|---|
| Jalkiewicz Joseph F | $352,500 | Surety Title Company | |
| Bachman Bradley | $299,000 | Commonwealth Land Title Insu | |
| Schervone Bonni | -- | None Available | |
| Schervone Bonni | $315,000 | -- | |
| Wong Douglas Y | $206,500 | Weichert Title Agency | |
| Spatz Steven H | $189,900 | -- | |
| Gluck Gill R | $170,500 | -- |
Mortgage History
| Date | Status | Borrower | Loan Amount |
|---|---|---|---|
| Open | Jalkiewicz Lori | $288,286 | |
| Closed | Jalkiewicz Joseph F | $260,000 | |
| Closed | Jalkiewicz Joseph F | $13,400 | |
| Closed | Jalkiewicz Joseph F | $282,000 | |
| Previous Owner | Bachman Bradley | $291,420 | |
| Previous Owner | Schervone Bonni | $49,900 | |
| Previous Owner | Schervone Bonni | $200,000 | |
| Previous Owner | Spatz Steven H | $191,360 | |
| Previous Owner | Spatz Steven H | $39,600 | |
| Previous Owner | Wong Douglas Y | $196,150 | |
| Previous Owner | Spatz Steven H | $19,000 | |
| Previous Owner | Spatz Steven H | $169,900 |
Property History
| Date | Event | Price | Change | Sq Ft Price |
|---|---|---|---|---|
| 01/16/2015 01/16/15 | Sold | $352,500 | -3.4% | $144 / Sq Ft |
| 12/03/2014 12/03/14 | Pending | -- | -- | -- |
| 08/12/2014 08/12/14 | Price Changed | $364,900 | 0.0% | $149 / Sq Ft |
| 08/11/2014 08/11/14 | Price Changed | $364,999 | -2.7% | $149 / Sq Ft |
| 05/06/2014 05/06/14 | For Sale | $375,000 | -- | $153 / Sq Ft |
Tax History Compared to Growth
Tax History
| Year | Tax Paid | Tax Assessment Tax Assessment Total Assessment is a certain percentage of the fair market value that is determined by local assessors to be the total taxable value of land and additions on the property. | Land | Improvement |
|---|---|---|---|---|
| 2024 | $9,883 | $307,600 | $115,000 | $192,600 |
| 2023 | $9,883 | $307,600 | $115,000 | $192,600 |
| 2021 | $9,219 | $307,600 | $115,000 | $192,600 |
| 2020 | $9,099 | $307,600 | $115,000 | $192,600 |
| 2019 | $9,025 | $307,600 | $115,000 | $192,600 |
| 2018 | $8,899 | $307,600 | $115,000 | $192,600 |
| 2017 | $8,794 | $307,600 | $115,000 | $192,600 |
| 2016 | $8,579 | $307,600 | $115,000 | $192,600 |
| 2015 | $8,428 | $307,600 | $115,000 | $192,600 |
| 2014 | $8,188 | $307,600 | $115,000 | $192,600 |
Agents Affiliated with this Home
-
Mark McKenna

Seller's Agent in 2015
Mark McKenna
EXP Realty, LLC
(856) 229-4052
13 in this area
767 Total Sales
-
Joseph Longo

Buyer's Agent in 2015
Joseph Longo
Keller Williams Realty - Cherry Hill
(609) 605-4193
44 Total Sales
Map
Source: Bright MLS
MLS Number: 1002914924
APN: 13-00035-04-00018
- 9 Midwood Rd
- 9 Nottingham Rd
- 3 Durness Ct
- 5 Abbotsford Dr
- 48 Yale Rd
- 52 Yale Rd
- 506 Hazelwood Ln
- 113 Lamplighter Ct
- 625 Route 73 S
- 29 Dominion Dr
- 31 Kestrel Dr
- 7 Knightswood Dr
- 41 Peregrine Dr
- 317 Osprey Ln
- 9 Country Squire Ln
- 3 Peregrine Dr
- 23 Country Squire Ln
- 534 Cormorant Dr
- 40 Country Squire Ln
- 12 Irongate Dr
- 24 Midwood Rd
- 22 Midwood Rd
- 34 Nottingham Rd
- 30 Nottingham Rd
- 28 Nottingham Rd
- 32 Nottingham Rd
- 20 Midwood Rd
- 21 Midwood Rd
- 19 Midwood Rd
- 36 Nottingham Rd
- 26 Nottingham Rd
- 17 Midwood Rd
- 18 Midwood Rd
- 29 Nottingham Rd
- 24 Nottingham Rd
- 27 Midwood Rd
- 27 Nottingham Rd
- 15 Midwood Rd
- 21 Nottingham Rd
- 19 Nottingham Rd
