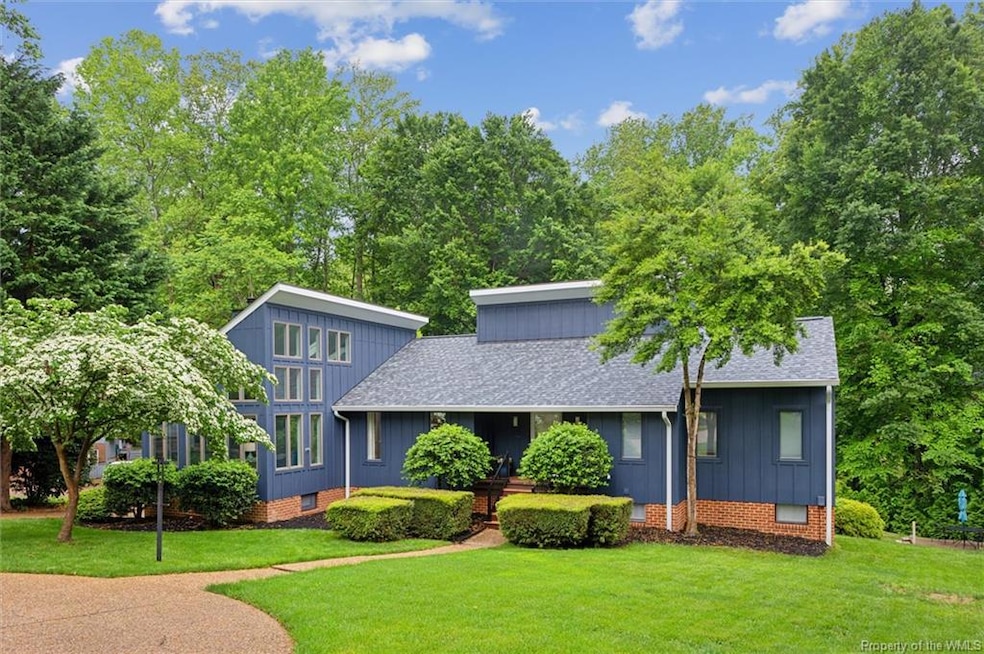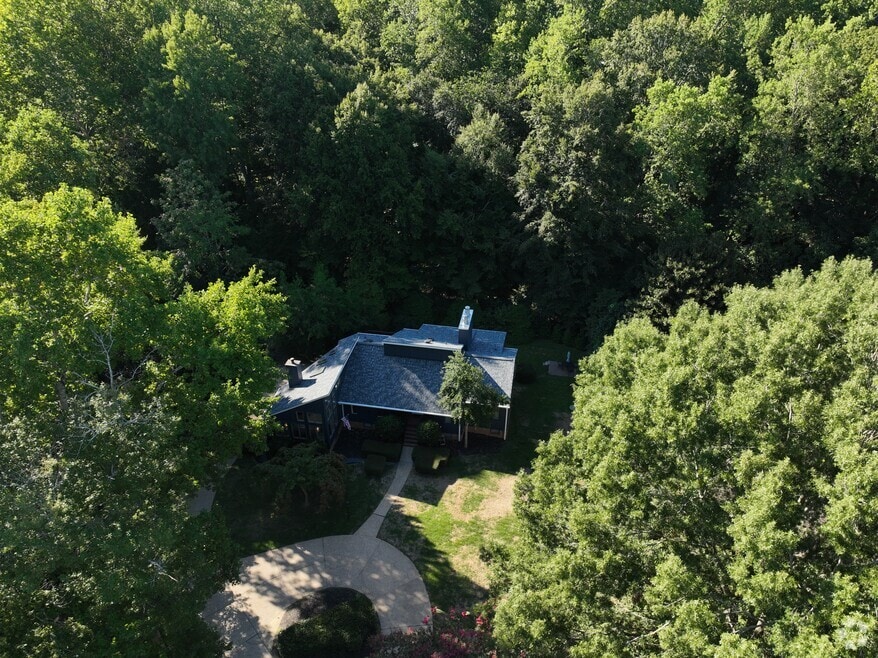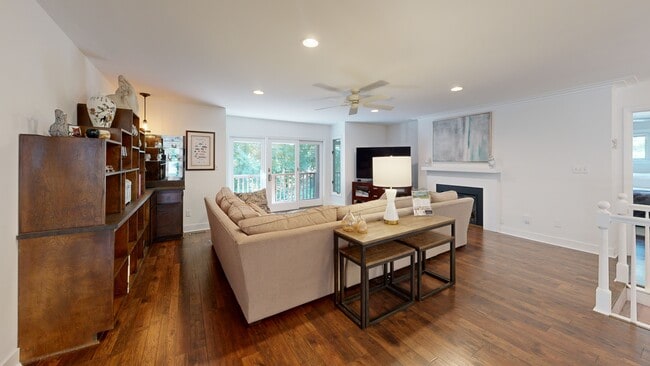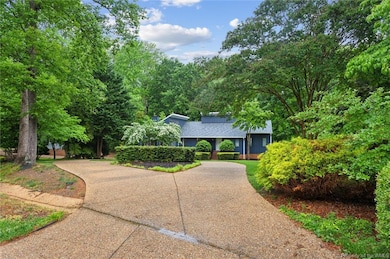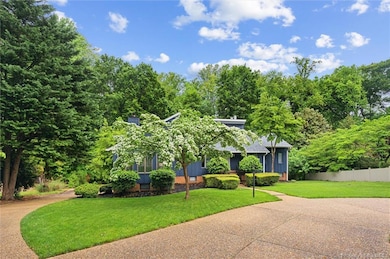
24 Mile Course Williamsburg, VA 23185
Kingsmill NeighborhoodEstimated payment $4,048/month
Highlights
- Hot Property
- Marina
- Golf Course Community
- Berkeley Middle School Rated A-
- Boat Dock
- Fitness Center
About This Home
Meticulously maintained and beautifully updated, this contemporary home is nestled in the prestigious gated community of Kingsmill. Exterior upgrades include updated siding, a brand-new 50-year roof, a new HVAC system, and standout curb appeal. Inside, enjoy updated wood flooring, fresh neutral paint, and a bright family room with a new electric fireplace. The kitchen features granite countertops, modern lighting, updated appliances, and a dumbwaiter from the garage—perfect for unloading groceries. A sunroom with a woodstove leads to a versatile loft ideal for an office, playroom, or extra storage. The main-level primary suite offers a wood-burning fireplace, en-suite bath, and access to the rear deck. The lower level includes two bedrooms, a shared bath, and a flexible space for a workshop or gym. The oversized garage provides generous storage and easy access. Enjoy outdoor living on the private deck, accessible from both the family room and primary suite. Move-in ready and located in one of Williamsburg’s most desirable communities.
Listing Agent
Iron Valley Real Estate Hampton Roads License #0225252807 Listed on: 11/13/2025

Home Details
Home Type
- Single Family
Est. Annual Taxes
- $3,682
Year Built
- Built in 1978
Lot Details
- 0.59 Acre Lot
HOA Fees
- $202 Monthly HOA Fees
Home Design
- Contemporary Architecture
- Walk-Out Ranch
- Brick Exterior Construction
- Slab Foundation
- Fire Rated Drywall
- Asphalt Shingled Roof
- HardiePlank Siding
Interior Spaces
- 2,989 Sq Ft Home
- 3-Story Property
- Ceiling height of 9 feet or more
- Ceiling Fan
- Recessed Lighting
- 2 Fireplaces
- Wood Burning Fireplace
- Brick Fireplace
- Electric Fireplace
- Formal Dining Room
- Loft
Kitchen
- Eat-In Kitchen
- Built-In Oven
- Electric Cooktop
- Stove
- Microwave
- Dishwasher
- Kitchen Island
- Granite Countertops
- Disposal
Flooring
- Wood
- Carpet
- Vinyl
Bedrooms and Bathrooms
- 3 Bedrooms
- Double Vanity
Laundry
- Dryer
- Washer
Attic
- Attic Floors
- Attic Access Panel
- Walk-In Attic
Basement
- Heated Basement
- Walk-Out Basement
- Interior Basement Entry
- Garage Access
Parking
- 1.5 Car Attached Garage
- Circular Driveway
- Off-Street Parking
Outdoor Features
- Balcony
- Deck
- Front Porch
Schools
- James River Elementary School
- Berkeley Middle School
- Jamestown High School
Utilities
- Forced Air Heating and Cooling System
- Heat Pump System
- Vented Exhaust Fan
- Electric Water Heater
- Grinder Pump
Listing and Financial Details
- Assessor Parcel Number 50-2-12-0-0024
Community Details
Overview
- Association fees include comm area maintenance, common area, management fees, pool, road maintenance, security, snow removal
- Association Phone (757) 645-3454
- Kingsmill Subdivision
- Property managed by KCSA
Amenities
- Picnic Area
- Common Area
- Clubhouse
Recreation
- Boat Dock
- Marina
- Beach
- Golf Course Community
- Tennis Courts
- Community Playground
- Fitness Center
- Community Pool
- Community Spa
- Jogging Path
Security
- Resident Manager or Management On Site
- Gated Community
3D Interior and Exterior Tours
Floorplans
Map
Home Values in the Area
Average Home Value in this Area
Tax History
| Year | Tax Paid | Tax Assessment Tax Assessment Total Assessment is a certain percentage of the fair market value that is determined by local assessors to be the total taxable value of land and additions on the property. | Land | Improvement |
|---|---|---|---|---|
| 2025 | $3,918 | $472,000 | $153,900 | $318,100 |
| 2024 | $3,682 | $472,000 | $153,900 | $318,100 |
| 2023 | $3,682 | $453,300 | $146,500 | $306,800 |
| 2022 | $3,762 | $453,300 | $146,500 | $306,800 |
| 2021 | $3,301 | $393,000 | $162,800 | $230,200 |
| 2020 | $3,301 | $393,000 | $162,800 | $230,200 |
| 2019 | $3,226 | $384,100 | $162,800 | $221,300 |
| 2018 | $3,226 | $384,100 | $162,800 | $221,300 |
| 2017 | $2,882 | $343,100 | $162,800 | $180,300 |
| 2016 | $2,882 | $343,100 | $162,800 | $180,300 |
| 2015 | $1,655 | $394,000 | $162,800 | $231,200 |
| 2014 | $3,034 | $394,000 | $162,800 | $231,200 |
Property History
| Date | Event | Price | List to Sale | Price per Sq Ft | Prior Sale |
|---|---|---|---|---|---|
| 11/13/2025 11/13/25 | For Sale | $670,000 | +69.6% | $224 / Sq Ft | |
| 08/28/2017 08/28/17 | Sold | $395,000 | -1.0% | $132 / Sq Ft | View Prior Sale |
| 06/14/2017 06/14/17 | Pending | -- | -- | -- | |
| 06/01/2017 06/01/17 | For Sale | $399,000 | +18.0% | $133 / Sq Ft | |
| 08/27/2015 08/27/15 | Sold | $338,000 | -3.4% | $113 / Sq Ft | View Prior Sale |
| 07/18/2015 07/18/15 | Pending | -- | -- | -- | |
| 05/28/2015 05/28/15 | For Sale | $350,000 | -- | $117 / Sq Ft |
Purchase History
| Date | Type | Sale Price | Title Company |
|---|---|---|---|
| Warranty Deed | $395,000 | Attorney | |
| Warranty Deed | $338,000 | Liberty Title & Escr Co Inc | |
| Deed | $565,000 | -- |
Mortgage History
| Date | Status | Loan Amount | Loan Type |
|---|---|---|---|
| Open | $387,845 | FHA | |
| Previous Owner | $270,400 | New Conventional | |
| Previous Owner | $452,000 | New Conventional |
About the Listing Agent

Hi, I am Edward! I am a U.S. Air Force Veteran and Retired DOD Firefighter/Paramedic who has transitioned into the real estate world where I can continue to help others.
As a proud native of the Hampton Roads area and dedicated professional with Iron Valley Real Estate, I bring unmatched local knowledge and a strong commitment to guiding clients through every step of the home buying and selling process.
With a true passion for the community and a client-first approach, I am
Edward's Other Listings
Source: Williamsburg Multiple Listing Service
MLS Number: 2503767
APN: 50-2 12-0-0024
- 5 Hampton Key
- 27 Ensign Spence
- 23 Whittakers Mill Rd
- 32 Hampton Key
- 32 Hampton Key
- 245 Archers Mead
- 733 E Tazewells Way
- 105 Clara Croker
- 14 Bray Wood Rd
- 42 Yeardleys Grant
- 42 Yeardley's Grant
- 214 Archers Mead
- 105 Daingerfield Rd
- 217 E Tazewells Way
- 110 Thomas Gates
- 129 Peyton Rd
- 108 John Paine
- 101 Moodys Run
- 110 Harrops Glen
- 1915 Pocahontas Trail
- 4050 Battery Blvd
- 4113 Prospect St
- 201 Tam-O-shanter Blvd
- 26 Wallace Rd
- 123 Pebble Beach Ln
- 116 Makayla Dr
- 200 Mal Mae Ct
- 1200 Marquis Pkwy
- 103 Sourgum Ln
- 614 York St
- 100 Rusty Ct
- 500 Merrimac Trail
- 411 York St
- 106 Chardonnay Rd
- 416 Merrimac Trail
- 216 Parkway Dr
- 501 S Boundary St
- 327 Merrimac Trail
