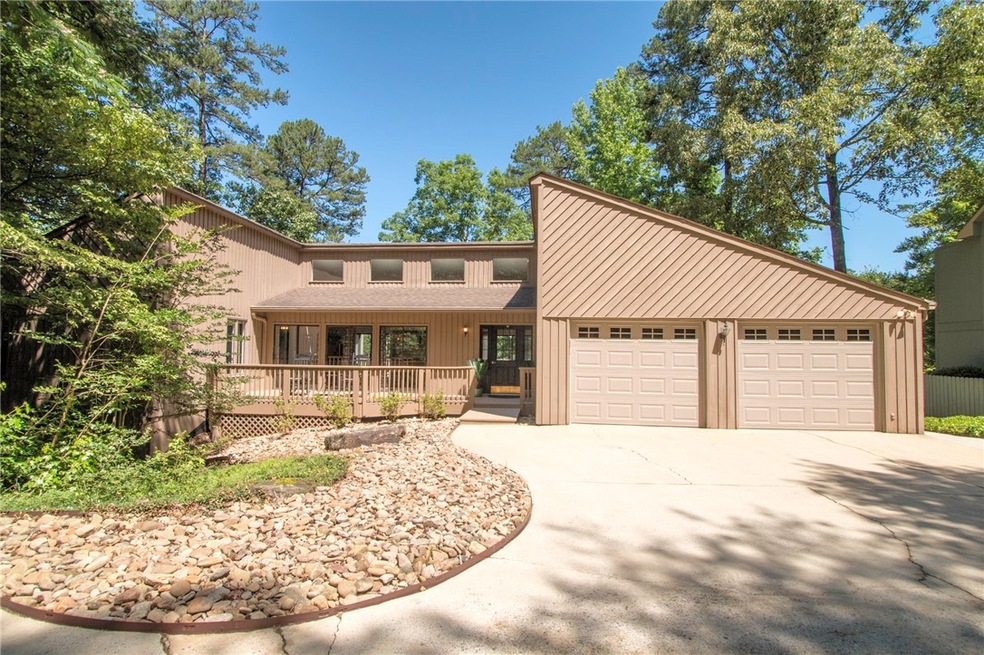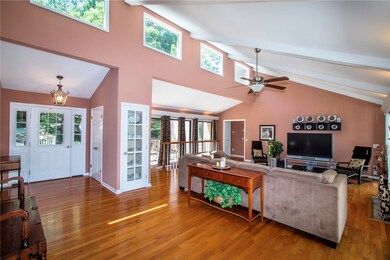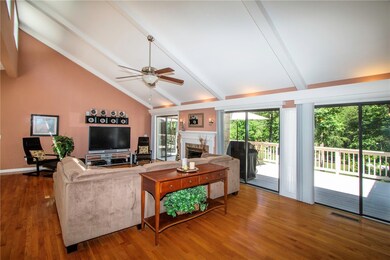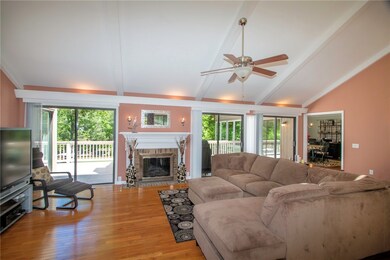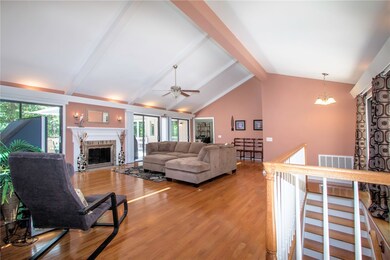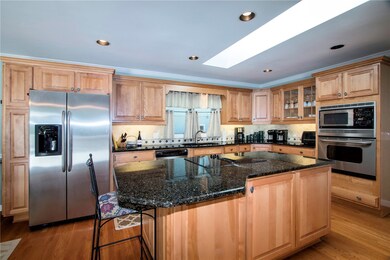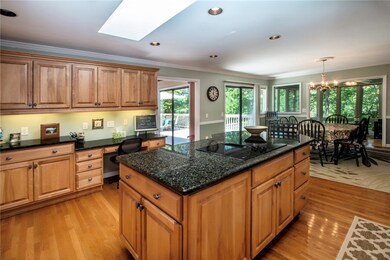
Estimated Value: $990,000 - $1,214,000
Highlights
- Docks
- Golf Course Community
- Fitness Center
- Walhalla Middle School Rated A-
- Community Boat Facilities
- Gated Community
About This Home
As of August 2018Welcome to the gated community of Keowee Key located at the foothills of the Blue Ridge mountains and on Lake Keowee Key.
This is a 4 bedroom, 3 bath home with upper and lower level living areas and outdoor decks with lake views.
Upon entering the home you will be greeted with a large living area, fireplace with gas logs, recessed lighting, and wonderful lake views. Sliding doors from the living area will take you to a large deck ideal for grilling and relaxing.
The eat-in kitchen has an island and stainless steel appliances, plenty of cabinets, desk area, can lights. The kitchen is enlarged by continuing into a sunroom where a second eating area may be with the lake views you will enjoy.
The large master bedroom has lake views, 2 large closets; master bath with 2 sinks, jetted tub and shower. Linen closet outside of master bedroom has laundry shoot.
There is a second bedroom and bath with tub/shower combination on the main level.
Garage is on main level with 1 step into the kitchen.
In the lower level you will be pleased to have another living area with gas fireplace and separate area owners have used for a recreation space, bar area with refrigerator. Two bedrooms/one with lake views, one bath with tub/shower combination, laundry room and storage space complete the lower level.
Cultured marble countertops in all baths.
Can lights in all living areas. Ceiling fans in all bedrooms, sunroom and 2 living areas.
Sink in garage.
Radon mitigation in place.
Walkway to deck at the water and dock with water, electricity and boat lift.
The owners have made some major improvements to this home: boat lift at dock, extensive landscaping, complete renovation of lower level living area,dock repainted with galvanized marine paint, new garage doors, new hot water heater decks recently painted, windows cleaned and driveway power washed! This makes for a move-in ready home.
Price is based on an appraisal done May 2018.
Put this on your list of lake front homes to visit, you will be glad you did!
Home Details
Home Type
- Single Family
Est. Annual Taxes
- $5,586
Year Built
- Built in 1985
Lot Details
- 0.46 Acre Lot
- Waterfront
- Cul-De-Sac
- Sloped Lot
- Landscaped with Trees
Parking
- 2 Car Attached Garage
- Garage Door Opener
- Driveway
Home Design
- Contemporary Architecture
- Wood Siding
Interior Spaces
- 3,800 Sq Ft Home
- 1-Story Property
- Smooth Ceilings
- Cathedral Ceiling
- Ceiling Fan
- Skylights
- Multiple Fireplaces
- Gas Log Fireplace
- Recreation Room
- Sun or Florida Room
- Water Views
Kitchen
- Dishwasher
- Granite Countertops
- Disposal
Flooring
- Wood
- Carpet
- Laminate
- Tile
Bedrooms and Bathrooms
- 4 Bedrooms
- Primary bedroom located on second floor
- Bathroom on Main Level
- 3 Full Bathrooms
- Dual Sinks
- Hydromassage or Jetted Bathtub
- Separate Shower
Laundry
- Laundry Room
- Dryer
- Washer
Finished Basement
- Heated Basement
- Basement Fills Entire Space Under The House
- Natural lighting in basement
Outdoor Features
- Water Access
- Docks
- Deck
- Front Porch
Schools
- Keowee Elementary School
- Walhalla Middle School
- Walhalla High School
Utilities
- Cooling Available
- Heat Pump System
- Propane
- Private Water Source
- Private Sewer
- Cable TV Available
Additional Features
- Low Threshold Shower
- Outside City Limits
Listing and Financial Details
- Tax Lot 44
- Assessor Parcel Number 111-05-01-014
Community Details
Overview
- Property has a Home Owners Association
- Association fees include golf, pool(s), recreation facilities, security
- Keowee Key Subdivision
Amenities
- Common Area
- Sauna
- Clubhouse
- Community Storage Space
Recreation
- Community Boat Facilities
- Golf Course Community
- Tennis Courts
- Community Playground
- Fitness Center
- Community Pool
- Trails
Security
- Gated Community
Ownership History
Purchase Details
Purchase Details
Home Financials for this Owner
Home Financials are based on the most recent Mortgage that was taken out on this home.Purchase Details
Home Financials for this Owner
Home Financials are based on the most recent Mortgage that was taken out on this home.Similar Homes in Salem, SC
Home Values in the Area
Average Home Value in this Area
Purchase History
| Date | Buyer | Sale Price | Title Company |
|---|---|---|---|
| Davis Randall Hopkins | -- | None Available | |
| Davis Randall H | $635,000 | None Available | |
| Johnson Paul F | $532,000 | -- |
Mortgage History
| Date | Status | Borrower | Loan Amount |
|---|---|---|---|
| Previous Owner | Johnson Paul F | $47,000 | |
| Previous Owner | Phillips Allyn E | $400,000 |
Property History
| Date | Event | Price | Change | Sq Ft Price |
|---|---|---|---|---|
| 08/06/2018 08/06/18 | Sold | $635,000 | -2.3% | $167 / Sq Ft |
| 07/02/2018 07/02/18 | Pending | -- | -- | -- |
| 06/05/2018 06/05/18 | For Sale | $650,000 | -- | $171 / Sq Ft |
Tax History Compared to Growth
Tax History
| Year | Tax Paid | Tax Assessment Tax Assessment Total Assessment is a certain percentage of the fair market value that is determined by local assessors to be the total taxable value of land and additions on the property. | Land | Improvement |
|---|---|---|---|---|
| 2024 | $8,273 | $23,732 | $8,184 | $15,548 |
| 2023 | $7,639 | $21,913 | $8,184 | $13,729 |
| 2022 | $7,738 | $21,913 | $8,184 | $13,729 |
| 2021 | $7,693 | $21,168 | $8,184 | $12,984 |
| 2020 | $7,693 | $21,168 | $8,184 | $12,984 |
| 2019 | $7,693 | $0 | $0 | $0 |
| 2018 | $5,626 | $0 | $0 | $0 |
| 2017 | $6,183 | $0 | $0 | $0 |
| 2016 | $6,183 | $0 | $0 | $0 |
| 2015 | -- | $0 | $0 | $0 |
| 2014 | -- | $17,957 | $7,440 | $10,517 |
| 2013 | -- | $0 | $0 | $0 |
Agents Affiliated with this Home
-
Mary Bolen
M
Seller's Agent in 2018
Mary Bolen
Bob Hill Realty
(864) 888-7933
33 Total Sales
-
Melanie Fink

Buyer's Agent in 2018
Melanie Fink
Fink & Assoc - 1st Choice
(864) 888-3211
416 Total Sales
Map
Source: Western Upstate Multiple Listing Service
MLS Number: 20203590
APN: 111-05-01-014
- 3 Windward Ct
- 10 Gangway Ln
- 545 Long Reach Dr
- 24 Mainsail Dr
- 504 Long Reach Dr
- 323 Long Reach Dr
- 11 Captain Ln
- 12 Commodore Dr
- 51 Commodore Dr
- 12 First Mate Way
- 9 Channel Ln
- 23 First Mate Way
- 221 Night Cap Ln
- 0 Harbor Ridge Rd
- 105 Starboard Tack Dr
- 3 Anchorage Ln Unit 3
- 11 Foremast Dr
- 32 Foremast Dr
- 99 Starboard Tack Dr
- 25 Foremast Dr
- 24 Mizzen Ln
- 24 Mizzen Ln Unit Keowee Key
- 22 Mizzen Ln
- 22 Mizzen Ln Unit Keowee Key
- 26 Mizzen Ln
- 28 Mizzen Ln
- 9 Mizzen Ln
- 20 Mizzen Ln
- 10 Mizzen Ln Unit 1 Lot 37
- 1069 Mizzen Ln
- 8 Mizzen Ln
- 17 Mizzen Ln
- 1047 Mizzen Ln
- 30 Mizzen Ln
- 21 Mizzen Ln Unit 1 Lot 60
- 21 Mizzen Ln
- 1041 Keel Way
- 4 Keel Way Unit 1, lot 39
- 5 Keel Way
- 19 Mizzen Ln
