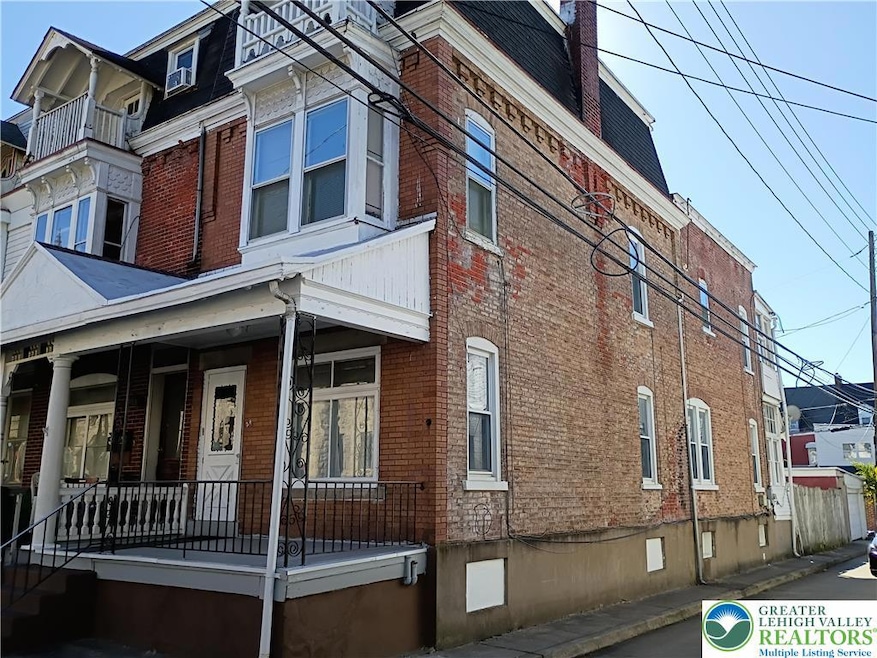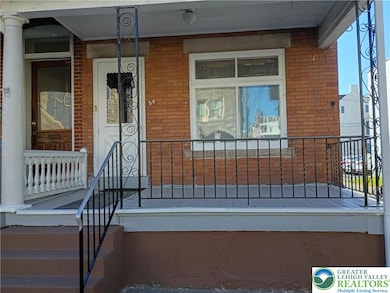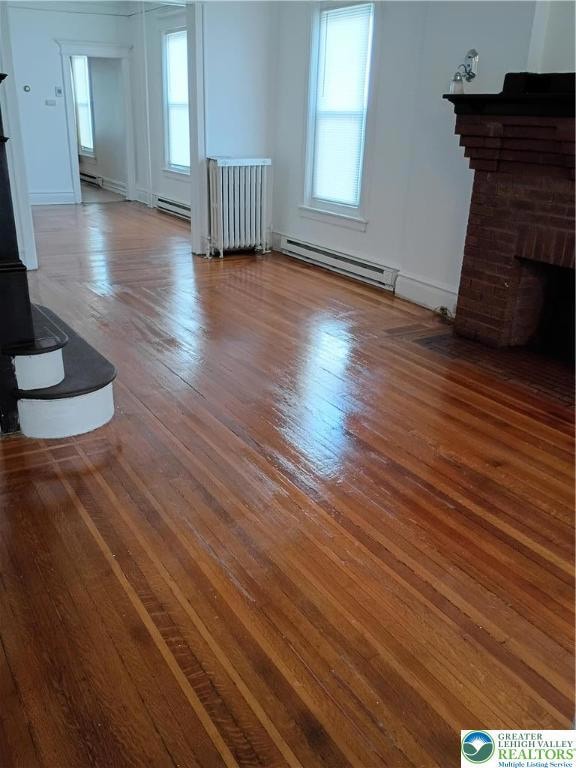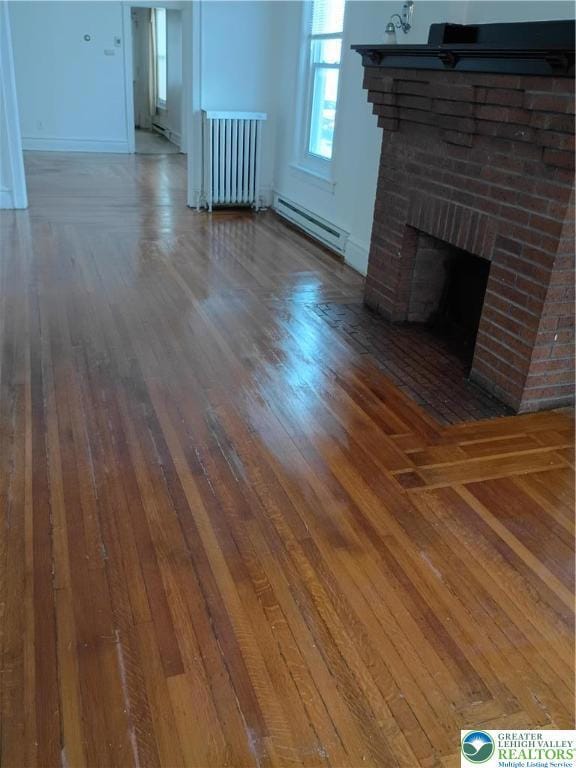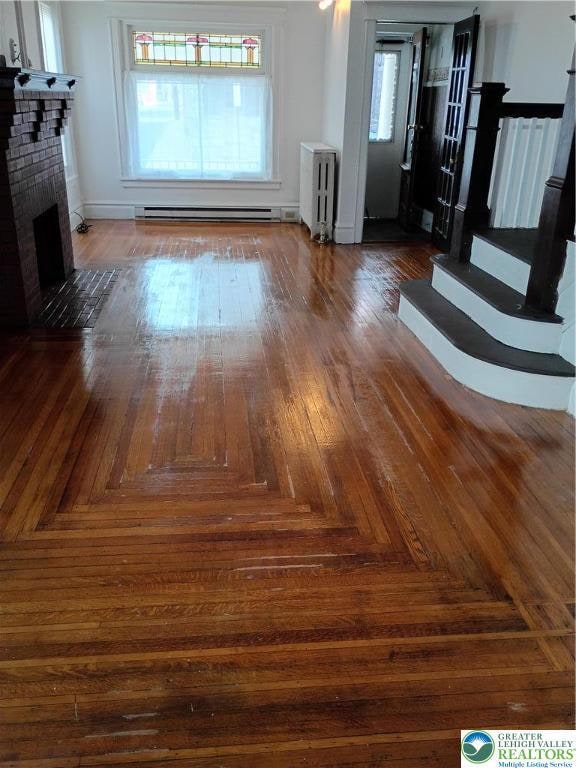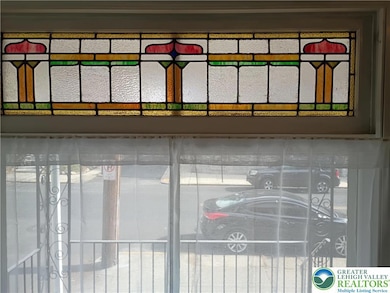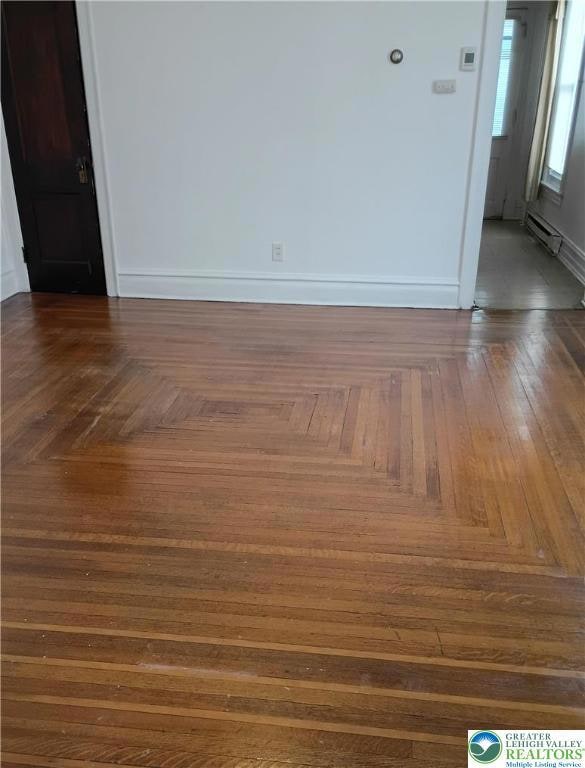24 N 13th St Allentown, PA 18102
Center City NeighborhoodEstimated payment $1,636/month
Highlights
- Covered Patio or Porch
- 2 Car Detached Garage
- Heating Available
- Balcony
- Brick or Stone Mason
About This Home
Huge newly-remodeled 5 bedroom, 2 full bathrooms, Victorian house with beautiful hardwood floors with inlays, high ceilings, and stained glass window by covered front porch. Multi-vehicle garage with new garage door opener. Walk to downtown restaurants and PPL Center. All 5 large bedrooms are real, no walk-thrus. Private fenced-in backyard (7’ high fence!). 3rd floor balcony with hammock; Faux fireplace; Clear CO provided. Perfect blend of old world charm and modern conveniences.
NEW: Kitchen countertop, sink, & faucet; windows; flooring in sunroom; garage door opener; 200A breaker box; tub faucets; shower controller; locks; sealant on roofs; toilet seat & lid; carpeting in sunroom; washable 100% acrylic Behr Premium paint; garage door opener with remote and auto-close;.... Perfect blend of old world charm and modern conveniences.
INCLUDES: Self-cleaning oven; Refrigerator; Washer & Dryer; ADT alarm system; 9 Honeywell thermostats independently control temperature in each room, lawn mower, string trimmer,... All 3 roofs improved and sealed this year. Versatile B1/R zoning. RE broker owns house for 12 years.
Townhouse Details
Home Type
- Townhome
Est. Annual Taxes
- $3,196
Year Built
- Built in 1900
Parking
- 2 Car Detached Garage
- On-Street Parking
- Parking Garage Space
- Off-Street Parking
Home Design
- Brick or Stone Mason
Interior Spaces
- 2,202 Sq Ft Home
- 3-Story Property
- Basement Fills Entire Space Under The House
Bedrooms and Bathrooms
- 5 Bedrooms
- 2 Full Bathrooms
Laundry
- Laundry on lower level
- Washer Hookup
Outdoor Features
- Balcony
- Covered Patio or Porch
Schools
- William Allen High School
Additional Features
- 1,963 Sq Ft Lot
- Heating Available
Map
Home Values in the Area
Average Home Value in this Area
Tax History
| Year | Tax Paid | Tax Assessment Tax Assessment Total Assessment is a certain percentage of the fair market value that is determined by local assessors to be the total taxable value of land and additions on the property. | Land | Improvement |
|---|---|---|---|---|
| 2025 | $3,196 | $99,300 | $6,800 | $92,500 |
| 2024 | $3,196 | $99,300 | $6,800 | $92,500 |
| 2023 | $3,196 | $99,300 | $6,800 | $92,500 |
| 2022 | $3,083 | $99,300 | $92,500 | $6,800 |
| 2021 | $3,020 | $99,300 | $6,800 | $92,500 |
| 2020 | $2,941 | $99,300 | $6,800 | $92,500 |
| 2019 | $2,892 | $99,300 | $6,800 | $92,500 |
| 2018 | $2,704 | $99,300 | $6,800 | $92,500 |
| 2017 | $2,635 | $99,300 | $6,800 | $92,500 |
| 2016 | -- | $99,300 | $6,800 | $92,500 |
| 2015 | -- | $99,300 | $6,800 | $92,500 |
| 2014 | -- | $99,300 | $6,800 | $92,500 |
Property History
| Date | Event | Price | List to Sale | Price per Sq Ft | Prior Sale |
|---|---|---|---|---|---|
| 11/17/2025 11/17/25 | Price Changed | $259,900 | -3.7% | $118 / Sq Ft | |
| 10/28/2025 10/28/25 | Price Changed | $269,900 | -10.0% | $123 / Sq Ft | |
| 10/28/2025 10/28/25 | Price Changed | $299,900 | +9.1% | $136 / Sq Ft | |
| 10/23/2025 10/23/25 | Price Changed | $275,000 | -1.8% | $125 / Sq Ft | |
| 10/20/2025 10/20/25 | Price Changed | $279,900 | -3.1% | $127 / Sq Ft | |
| 10/17/2025 10/17/25 | Price Changed | $288,800 | -3.7% | $131 / Sq Ft | |
| 10/12/2025 10/12/25 | For Sale | $299,900 | +899.7% | $136 / Sq Ft | |
| 08/20/2013 08/20/13 | Sold | $30,000 | -24.8% | $14 / Sq Ft | View Prior Sale |
| 07/25/2013 07/25/13 | Pending | -- | -- | -- | |
| 06/11/2013 06/11/13 | For Sale | $39,900 | -- | $19 / Sq Ft |
Purchase History
| Date | Type | Sale Price | Title Company |
|---|---|---|---|
| Warranty Deed | $30,000 | -- | |
| Sheriffs Deed | -- | -- | |
| Warranty Deed | $130,000 | -- | |
| Deed | $88,000 | -- | |
| Interfamily Deed Transfer | -- | -- |
Mortgage History
| Date | Status | Loan Amount | Loan Type |
|---|---|---|---|
| Previous Owner | $130,000 | New Conventional | |
| Previous Owner | $83,600 | Purchase Money Mortgage |
Source: Greater Lehigh Valley REALTORS®
MLS Number: 765452
APN: 549679534131-1
- 36 N Jefferson St
- 35 N Jefferson St
- 21 N Jefferson St
- 42 N 13th St
- 112 N Poplar St
- 1331 W Maple St
- 1225 SW Walnut
- 1336 W Turner St
- 1138 W Maple St
- 131 N Poplar St
- 217 N 13th St
- 1420 W Linden St
- 231 N 12th St
- 127 N Franklin St
- 120 S 13th St
- 1141 Emmett St
- 128 S 12th St
- 1035 W Turner St
- 119 S 14th St
- 1244 W Union St
- 1307 Hamilton St Unit 2
- 26 N Madison St
- 1420 W Linden St
- 1420 W Linden St
- 1420 W Linden St
- 1144 Edison St Unit 2R
- 1317 W Turner St Unit 1
- 1131 W Court St
- 38 S 14th St Unit 2
- 31 S Franklin St Unit 2
- 31 S Franklin St Unit 3
- 1119 W Hamilton St Unit 5
- 219 N 13th St
- 117 S 14th St
- 1139 W Turner St Unit 2
- 50 S Franklin St Unit 2
- 1505-1509 Hamilton St Unit 2
- 208 N Poplar St
- 1330 W Chew St
- 1139 Spring Garden St Unit 3
