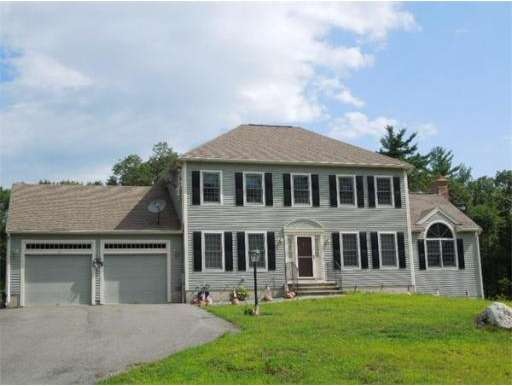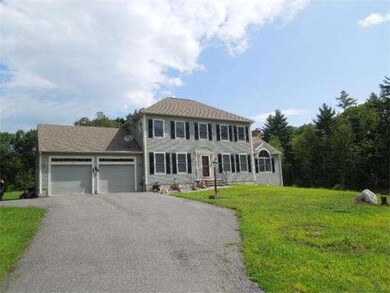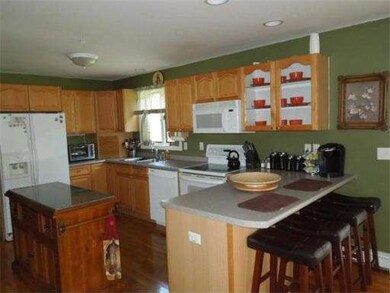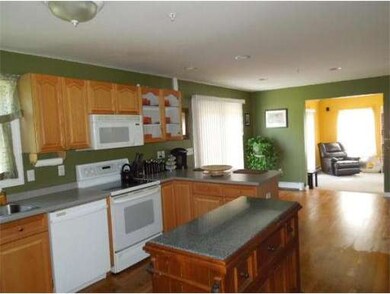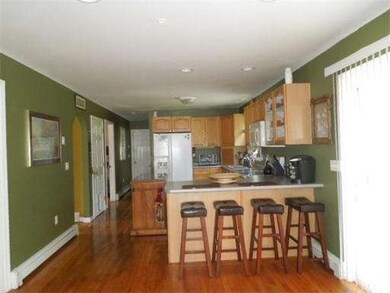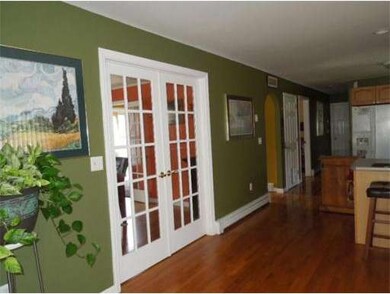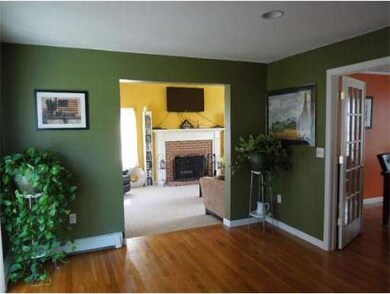
24 N End Rd Townsend, MA 01469
About This Home
As of February 2025Well maintained Colonial situated on 4.5 acres of land. Warm and inviting first floor layout with hardwood floors in kitchen and dining room, recessed lighting and french doors. Enjoy the spacious family room with cathedral ceilings and fireplace. First floor laundry. Master bedroom features walk-in closet and full bathroom with jetted tub. Attached two car heated garage, plenty of storage in walk-up attic, basement and shed. Private wooded lot offers country living at its finest!
Last Agent to Sell the Property
Re/Max Innovative Properties Listed on: 08/11/2014

Home Details
Home Type
Single Family
Est. Annual Taxes
$7,850
Year Built
1999
Lot Details
0
Listing Details
- Lot Description: Wooded, Paved Drive, Shared Drive
- Special Features: None
- Property Sub Type: Detached
- Year Built: 1999
Interior Features
- Has Basement: Yes
- Fireplaces: 1
- Primary Bathroom: Yes
- Number of Rooms: 7
- Electric: Circuit Breakers
- Flooring: Wood, Wall to Wall Carpet
- Interior Amenities: Security System, Walk-up Attic
- Basement: Full, Radon Remediation System
- Bedroom 2: Second Floor, 12X12
- Bedroom 3: Second Floor, 11X15
- Bathroom #1: First Floor
- Bathroom #2: Second Floor
- Kitchen: First Floor, 12X23
- Living Room: First Floor, 13X14
- Master Bedroom: Second Floor, 13X16
- Master Bedroom Description: Bathroom - Full, Closet - Walk-in, Flooring - Wall to Wall Carpet
- Dining Room: First Floor, 12X14
- Family Room: First Floor, 12X21
Exterior Features
- Construction: Frame
- Exterior: Wood
- Exterior Features: Storage Shed
- Foundation: Poured Concrete
Garage/Parking
- Garage Parking: Attached
- Garage Spaces: 2
- Parking: Off-Street
- Parking Spaces: 6
Utilities
- Heat Zones: 3
- Hot Water: Tankless
Ownership History
Purchase Details
Home Financials for this Owner
Home Financials are based on the most recent Mortgage that was taken out on this home.Purchase Details
Home Financials for this Owner
Home Financials are based on the most recent Mortgage that was taken out on this home.Purchase Details
Similar Homes in Townsend, MA
Home Values in the Area
Average Home Value in this Area
Purchase History
| Date | Type | Sale Price | Title Company |
|---|---|---|---|
| Not Resolvable | $298,000 | -- | |
| Deed | $280,000 | -- | |
| Deed | $420,000 | -- |
Mortgage History
| Date | Status | Loan Amount | Loan Type |
|---|---|---|---|
| Open | $408,000 | Purchase Money Mortgage | |
| Closed | $15,310 | FHA | |
| Closed | $291,620 | FHA | |
| Previous Owner | $286,020 | Purchase Money Mortgage | |
| Previous Owner | $48,700 | No Value Available | |
| Previous Owner | $35,000 | No Value Available | |
| Previous Owner | $275,000 | No Value Available |
Property History
| Date | Event | Price | Change | Sq Ft Price |
|---|---|---|---|---|
| 02/10/2025 02/10/25 | Sold | $510,000 | +2.0% | $234 / Sq Ft |
| 01/07/2025 01/07/25 | Pending | -- | -- | -- |
| 12/31/2024 12/31/24 | For Sale | $499,900 | +67.8% | $229 / Sq Ft |
| 02/27/2015 02/27/15 | Sold | $298,000 | 0.0% | $137 / Sq Ft |
| 02/27/2015 02/27/15 | Pending | -- | -- | -- |
| 12/31/2014 12/31/14 | Off Market | $298,000 | -- | -- |
| 10/28/2014 10/28/14 | Price Changed | $298,000 | -6.8% | $137 / Sq Ft |
| 09/05/2014 09/05/14 | Price Changed | $319,900 | -1.5% | $147 / Sq Ft |
| 08/11/2014 08/11/14 | For Sale | $324,900 | -- | $149 / Sq Ft |
Tax History Compared to Growth
Tax History
| Year | Tax Paid | Tax Assessment Tax Assessment Total Assessment is a certain percentage of the fair market value that is determined by local assessors to be the total taxable value of land and additions on the property. | Land | Improvement |
|---|---|---|---|---|
| 2025 | $7,850 | $540,600 | $111,800 | $428,800 |
| 2024 | $7,637 | $530,000 | $111,800 | $418,200 |
| 2023 | $7,737 | $507,000 | $98,800 | $408,200 |
| 2022 | $7,301 | $414,600 | $84,700 | $329,900 |
| 2021 | $7,220 | $393,900 | $85,600 | $308,300 |
| 2020 | $6,978 | $357,500 | $73,300 | $284,200 |
| 2019 | $6,868 | $355,300 | $73,300 | $282,000 |
| 2018 | $6,305 | $311,200 | $69,900 | $241,300 |
| 2017 | $5,838 | $296,800 | $71,100 | $225,700 |
| 2016 | $5,681 | $286,900 | $71,100 | $215,800 |
| 2015 | $5,532 | $289,500 | $78,100 | $211,400 |
| 2014 | $5,491 | $280,600 | $75,500 | $205,100 |
Agents Affiliated with this Home
-

Seller's Agent in 2025
Karen Shattuck
Lamacchia Realty, Inc.
(978) 621-9974
2 in this area
72 Total Sales
-

Buyer's Agent in 2025
The Fulford Group
Laer Realty
(978) 475-4855
1 in this area
146 Total Sales
-

Seller's Agent in 2015
Diane Perlack Lareau
RE/MAX
(978) 902-7670
57 Total Sales
-

Buyer's Agent in 2015
Michael Coomas
Berkshire Hathaway HomeServices Verani Realty
(978) 888-8419
35 Total Sales
Map
Source: MLS Property Information Network (MLS PIN)
MLS Number: 71727200
APN: TOWN-000037-000002-000012
