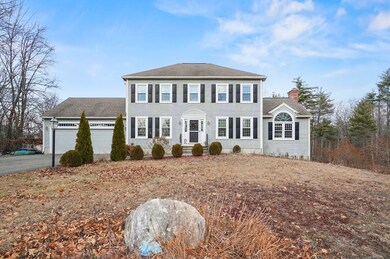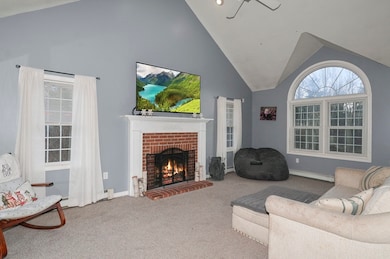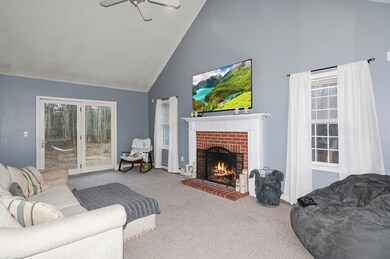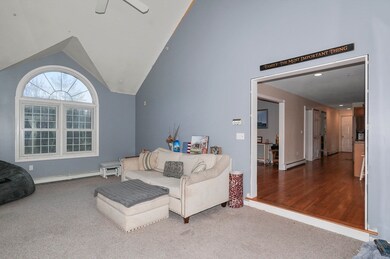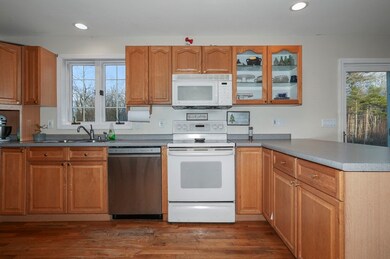
24 N End Rd Townsend, MA 01469
About This Home
As of February 2025Welcome to this charming 3-bedroom, 2.5-bath home in Townsend that offers plenty of space for comfortable living! The bright living room with hardwood floors flows into the kitchen, which features stainless steel appliances and a cozy breakfast nook. A dining area with sliding doors opens to the backyard, while an additional formal dining room provides more space for gatherings. The first floor also includes a cozy family room with a fireplace, cathedral ceiling, and lots of natural light, plus doors leading to the backyard. A convenient half bath with washer/dryer hookups completes the main level. Upstairs, the primary bedroom offers a walk-in closet and an ensuite bath with a double vanity, tub, and shower. Two more bedrooms, both equipped with closets, a full bath, and ample storage in the basement complete the home. Outside, you'll find a 2-car garage, a shed, and a large backyard, perfect for relaxing and entertaining. Don’t miss out on this opportunity to make this Home Your Own!
Home Details
Home Type
Single Family
Est. Annual Taxes
$7,850
Year Built
1999
Lot Details
0
Parking
2
Listing Details
- Property Type: Residential
- Property Sub Type: Single Family Residence
- Architectural Style: Colonial
- Year Built: 1999
- Year Built Details: Actual
- Year Round: Yes
- ResoPropertyType: Residential
- ResoBuildingAreaSource: PublicRecords
- Special Features: VirtualTour
Interior Features
- Flooring: Carpet, Laminate, Hardwood
- Interior Amenities: Walk-up Attic
- Door Features: Storm Door(s)
- Fireplace Features: Family Room
- Fireplace YN: Yes
- Fireplaces: 1
- Appliances: Water Heater, Range, Microwave, Refrigerator
- Total Bedrooms: 3
- Room Bedroom2 Level: Second
- Room Bedroom2 Features: Closet, Flooring - Wall to Wall Carpet
- Room Bedroom2 Area: 180
- Room Bedroom3 Features: Closet, Flooring - Laminate
- Room Bedroom3 Area: 150
- Full Bathrooms: 2
- Half Bathrooms: 1
- Total Bathrooms: 3
- Total Bathrooms: 2.5
- Room Master Bedroom Features: Walk-In Closet(s), Flooring - Wall to Wall Carpet, Cable Hookup
- Room Master Bedroom Level: Second
- Room Master Bedroom Area: 221
- Master Bathroom Features: Yes
- Bathroom 1 Area: 72
- Bathroom 1 Features: Bathroom - Full, Bathroom - Double Vanity/Sink, Bathroom - With Tub & Shower, Closet - Linen, Flooring - Laminate, Countertops - Upgraded, Double Vanity
- Bathroom 1 Level: Second
- Bathroom 2 Level: First
- Bathroom 2 Area: 56
- Bathroom 2 Features: Bathroom - Full, Bathroom - With Tub & Shower, Closet - Linen, Flooring - Laminate, Countertops - Upgraded
- Bathroom 3 Features: Bathroom - Half, Flooring - Laminate, Countertops - Upgraded, Dryer Hookup - Electric, Washer Hookup
- Bathroom 3 Level: First
- Bathroom 3 Area: 56
- Room Dining Room Features: Flooring - Hardwood, Recessed Lighting
- Room Dining Room Level: First
- Room Dining Room Area: 182
- Room Family Room Level: First
- Room Family Room Features: Cathedral Ceiling(s), Ceiling Fan(s), Flooring - Wall to Wall Carpet, Cable Hookup, Exterior Access, Recessed Lighting
- Room Family Room Area: 300
- Room Kitchen Level: First
- Room Kitchen Features: Flooring - Hardwood, Dining Area, Pantry, Countertops - Upgraded, Breakfast Bar / Nook, Exterior Access, Slider, Stainless Steel Appliances
- Room Kitchen Area: 312
- Laundry Features: First Floor
- Room Living Room Level: First
- Room Living Room Area: 182
- Room Living Room Features: Flooring - Hardwood, Cable Hookup
- Basement: Full, Interior Entry, Bulkhead, Radon Remediation System, Concrete, Unfinished
- Living Area: 2180
- Spa YN: No
- Window Features: Insulated Windows
- MAIN LO: AN2314
- LIST PRICE PER Sq Ft: 229.31
- PRICE PER Sq Ft: 233.94
- MAIN SO: AN1199
- Insulation: Unknown
Exterior Features
- Exterior Features: Rain Gutters, Storage
- Construction Materials: Frame
- Foundation Details: Concrete Perimeter
- Home Warranty YN: No
- Road Surface Type: Paved
- Roof: Shingle
- Waterfront Features: Stream
- Waterfront YN: No
- Waterview Flag: No
Garage/Parking
- Garage Spaces: 2
- Attached Garage YN: Yes
- Carport Y N: No
- Covered Parking Spaces: 2
- Garage YN: Yes
- Open Parking YN: Yes
- Parking Features: Attached, Garage Door Opener, Garage Faces Side, Insulated, Shared Driveway, Paved
- Total Parking Spaces: 8
Utilities
- Sewer: Private Sewer
- Cooling: Window Unit(s), None
- Heating: Baseboard, Oil
- Cooling Y N: No
- Electric: Generator, Circuit Breakers, 200+ Amp Service
- Heating YN: Yes
- Water Source: Private
- HEAT ZONES: 2
- COOLING ZONES: 0
Condo/Co-op/Association
- Association YN: No
- Community Features: Park, Conservation Area, Public School
- Senior Community YN: No
Lot Info
- Parcel Number: M:0037 B:0002 L:0012,3531147
- Zoning: R
- Farm Land Area Units: Square Feet
- Lot Features: Wooded, Cleared, Gentle Sloping, Level
- Lot Size Acres: 4.55
- Lot Size Area: 4.55
- Lot Size Sq Ft: 198329
- Lot Size Units: Acres
- Property Attached YN: No
- PAGE: 354
- ResoLotSizeUnits: Acres
Green Features
- Green Energy Efficient: Thermostat
Tax Info
- Tax Year: 2024
- Tax Annual Amount: 7637
- Tax Block: B:0002
- Tax Book Number: 64975
- Tax Lot: L:001
- Tax Map Number: M:0037
Multi Family
- Basement Included Sq Ft: No
Ownership History
Purchase Details
Home Financials for this Owner
Home Financials are based on the most recent Mortgage that was taken out on this home.Purchase Details
Home Financials for this Owner
Home Financials are based on the most recent Mortgage that was taken out on this home.Purchase Details
Similar Homes in the area
Home Values in the Area
Average Home Value in this Area
Purchase History
| Date | Type | Sale Price | Title Company |
|---|---|---|---|
| Not Resolvable | $298,000 | -- | |
| Deed | $280,000 | -- | |
| Deed | $420,000 | -- |
Mortgage History
| Date | Status | Loan Amount | Loan Type |
|---|---|---|---|
| Open | $408,000 | Purchase Money Mortgage | |
| Closed | $15,310 | FHA | |
| Closed | $291,620 | FHA | |
| Previous Owner | $286,020 | Purchase Money Mortgage | |
| Previous Owner | $48,700 | No Value Available | |
| Previous Owner | $35,000 | No Value Available | |
| Previous Owner | $275,000 | No Value Available |
Property History
| Date | Event | Price | Change | Sq Ft Price |
|---|---|---|---|---|
| 02/10/2025 02/10/25 | Sold | $510,000 | +2.0% | $234 / Sq Ft |
| 01/07/2025 01/07/25 | Pending | -- | -- | -- |
| 12/31/2024 12/31/24 | For Sale | $499,900 | +67.8% | $229 / Sq Ft |
| 02/27/2015 02/27/15 | Sold | $298,000 | 0.0% | $137 / Sq Ft |
| 02/27/2015 02/27/15 | Pending | -- | -- | -- |
| 12/31/2014 12/31/14 | Off Market | $298,000 | -- | -- |
| 10/28/2014 10/28/14 | Price Changed | $298,000 | -6.8% | $137 / Sq Ft |
| 09/05/2014 09/05/14 | Price Changed | $319,900 | -1.5% | $147 / Sq Ft |
| 08/11/2014 08/11/14 | For Sale | $324,900 | -- | $149 / Sq Ft |
Tax History Compared to Growth
Tax History
| Year | Tax Paid | Tax Assessment Tax Assessment Total Assessment is a certain percentage of the fair market value that is determined by local assessors to be the total taxable value of land and additions on the property. | Land | Improvement |
|---|---|---|---|---|
| 2025 | $7,850 | $540,600 | $111,800 | $428,800 |
| 2024 | $7,637 | $530,000 | $111,800 | $418,200 |
| 2023 | $7,737 | $507,000 | $98,800 | $408,200 |
| 2022 | $7,301 | $414,600 | $84,700 | $329,900 |
| 2021 | $7,220 | $393,900 | $85,600 | $308,300 |
| 2020 | $6,978 | $357,500 | $73,300 | $284,200 |
| 2019 | $6,868 | $355,300 | $73,300 | $282,000 |
| 2018 | $6,305 | $311,200 | $69,900 | $241,300 |
| 2017 | $5,838 | $296,800 | $71,100 | $225,700 |
| 2016 | $5,681 | $286,900 | $71,100 | $215,800 |
| 2015 | $5,532 | $289,500 | $78,100 | $211,400 |
| 2014 | $5,491 | $280,600 | $75,500 | $205,100 |
Agents Affiliated with this Home
-

Seller's Agent in 2025
Karen Shattuck
Lamacchia Realty, Inc.
(978) 621-9974
2 in this area
72 Total Sales
-

Buyer's Agent in 2025
The Fulford Group
Laer Realty
(978) 475-4855
1 in this area
146 Total Sales
-

Seller's Agent in 2015
Diane Perlack Lareau
RE/MAX
(978) 902-7670
57 Total Sales
-

Buyer's Agent in 2015
Michael Coomas
Berkshire Hathaway HomeServices Verani Realty
(978) 888-8419
35 Total Sales
Map
Source: MLS Property Information Network (MLS PIN)
MLS Number: 73322016
APN: TOWN-000037-000002-000012

