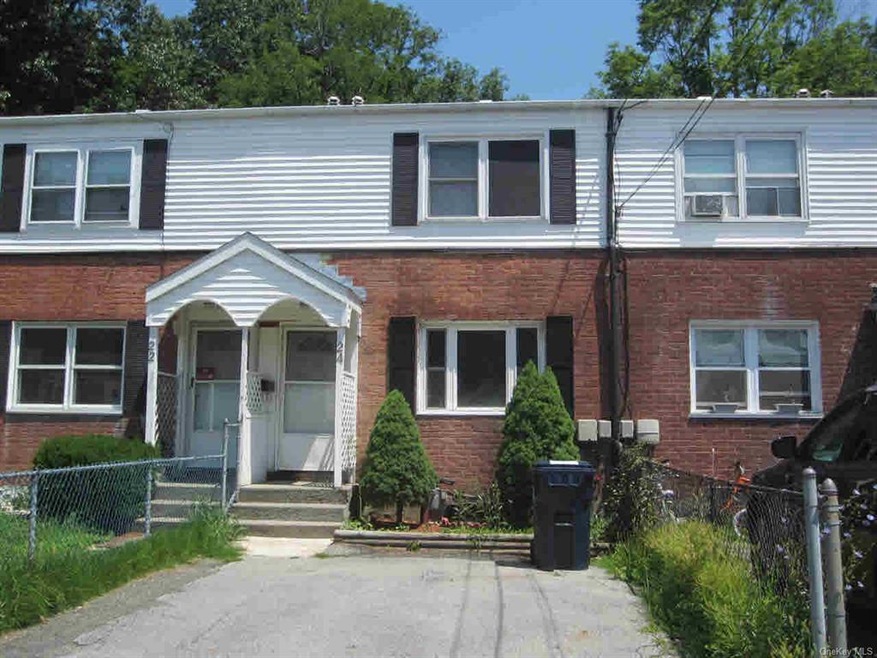24 N Gilmore Blvd Wappingers Falls, NY 12590
Wappinger NeighborhoodHighlights
- River View
- Property is near public transit
- Porch
- Roy C. Ketcham Senior High School Rated A-
- Private Lot
- Park
About This Home
As of September 2024NO COMPLEX FEES w/this Village Townhouse! Off Street parking,fenced private yard w/shed. 2 bedroom unit w/hardwood floors. New carpets installed! Finished full basement. Owner offering $2,500 credit for new windows! Can't lose with this unit! Great home or investment!,ExteriorFeatures:Outside Lighting,Storm Doors,ROOF:Asphalt Shingles,Heating:Gas,OTHERROOMS:Laundry/Util. Room,Rec/Play Room,FLOORING:Laminate,Ceramic Tile,Wood,Wall to Wall Carpet,AboveGrade:1100,Level 1 Desc:LIVING ROOM*DINING AREA*KITCHEN*BACKYARD ACCESS,Level 2 Desc:2 BEDROOMS*FULL BATH*SCUTTLE ATTIC,EQUIPMENT:Carbon Monoxide Detector,Smoke Detectors,Below Grnd Sq Feet:400,Unfinished Square Feet:100,FOUNDATION:Masonry,Concrete,InteriorFeatures:Washer Connection
Last Agent to Sell the Property
Robyn Credo
License #30CR1011327
Last Buyer's Agent
Robyn Credo
License #30CR1011327
Property Details
Home Type
- Multi-Family
Est. Annual Taxes
- $2,216
Year Built
- Built in 1956
Lot Details
- Two or More Common Walls
- Fenced
- Private Lot
- Level Lot
Parking
- 1 Car Garage
- Off-Street Parking
Property Views
- River
- Park or Greenbelt
Home Design
- 1,200 Sq Ft Home
- Brick Exterior Construction
- Frame Construction
- Vinyl Siding
Bedrooms and Bathrooms
- 2 Bedrooms
- 1 Full Bathroom
Laundry
- Dryer
- Washer
Partially Finished Basement
- Walk-Out Basement
- Basement Fills Entire Space Under The House
Schools
- James S Evans Elementary School
- Wappingers Junior High School
- Roy C Ketcham Senior High Sch
Utilities
- No Cooling
- Forced Air Heating System
Additional Features
- Oven
- Porch
- Property is near public transit
Listing and Financial Details
- Assessor Parcel Number 13560100615800804700400000
Community Details
Overview
- 50 Units
Recreation
- Park
Ownership History
Purchase Details
Home Financials for this Owner
Home Financials are based on the most recent Mortgage that was taken out on this home.Purchase Details
Home Financials for this Owner
Home Financials are based on the most recent Mortgage that was taken out on this home.Purchase Details
Home Financials for this Owner
Home Financials are based on the most recent Mortgage that was taken out on this home.Purchase Details
Purchase Details
Map
Home Values in the Area
Average Home Value in this Area
Purchase History
| Date | Type | Sale Price | Title Company |
|---|---|---|---|
| Deed | $270,000 | None Available | |
| Deed | $147,000 | -- | |
| Deed | $83,000 | -- | |
| Deed | $83,000 | -- | |
| Deed | -- | -- | |
| Deed | -- | -- | |
| Interfamily Deed Transfer | -- | -- | |
| Interfamily Deed Transfer | -- | -- |
Mortgage History
| Date | Status | Loan Amount | Loan Type |
|---|---|---|---|
| Open | $216,000 | Purchase Money Mortgage | |
| Previous Owner | $142,590 | Stand Alone Refi Refinance Of Original Loan | |
| Previous Owner | $78,850 | New Conventional |
Property History
| Date | Event | Price | Change | Sq Ft Price |
|---|---|---|---|---|
| 09/03/2024 09/03/24 | Sold | $270,000 | +17.4% | $216 / Sq Ft |
| 07/23/2024 07/23/24 | Pending | -- | -- | -- |
| 07/10/2024 07/10/24 | For Sale | $229,900 | +56.4% | $184 / Sq Ft |
| 06/25/2019 06/25/19 | Sold | $147,023 | +8.9% | $123 / Sq Ft |
| 05/20/2019 05/20/19 | Pending | -- | -- | -- |
| 04/10/2019 04/10/19 | For Sale | $135,000 | +62.7% | $113 / Sq Ft |
| 02/25/2016 02/25/16 | Sold | $83,000 | -16.2% | $69 / Sq Ft |
| 01/05/2016 01/05/16 | Pending | -- | -- | -- |
| 09/09/2015 09/09/15 | For Sale | $99,000 | -- | $83 / Sq Ft |
Tax History
| Year | Tax Paid | Tax Assessment Tax Assessment Total Assessment is a certain percentage of the fair market value that is determined by local assessors to be the total taxable value of land and additions on the property. | Land | Improvement |
|---|---|---|---|---|
| 2023 | $7,015 | $189,800 | $54,600 | $135,200 |
| 2022 | $6,255 | $165,000 | $49,600 | $115,400 |
| 2021 | $5,414 | $150,000 | $45,700 | $104,300 |
| 2020 | $3,230 | $112,900 | $41,500 | $71,400 |
| 2019 | $3,135 | $112,900 | $41,500 | $71,400 |
| 2018 | $2,289 | $109,600 | $41,500 | $68,100 |
| 2017 | $3,031 | $106,500 | $41,500 | $65,000 |
| 2016 | $3,032 | $106,500 | $41,500 | $65,000 |
Source: OneKey® MLS
MLS Number: KEYM344071
APN: 135601 6158-80-470040-0000
- 64 S Remsen Ave
- 62 S Remsen Ave
- 67 S Remsen Ave
- 67 S Mesier Ave
- 25 S Remsen Ave
- 1548 Route 9 Unit 12B
- 1548 Route 9 Unit 1B
- 4 Cameli Dr
- 1 Andrews Place
- 0 Dorothy Heights Unit KEY804086
- 27 Mill St
- 32 Myers Corners Rd
- 7 Henry Dr
- 9 Liss Rd
- 7 Connor Rd
- 1668 Route 9 Unit 10B
- 0 Connor Rd
- 1668 Route 9 Unit 10D
- 1668 Route 9 Unit 4H
- 1668 Route 9 Unit 14K
