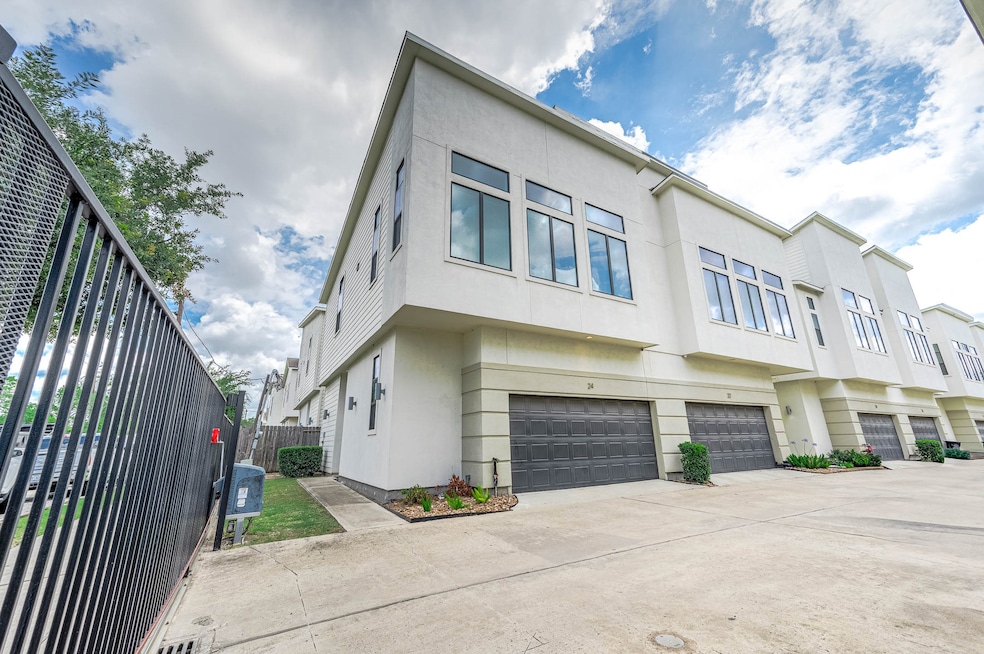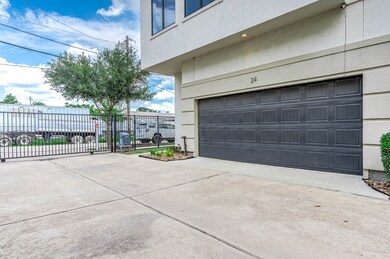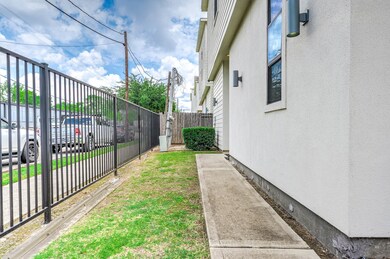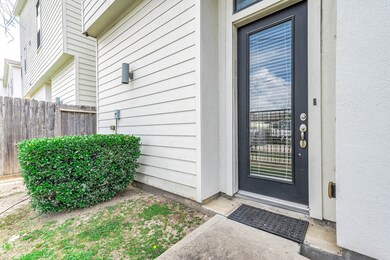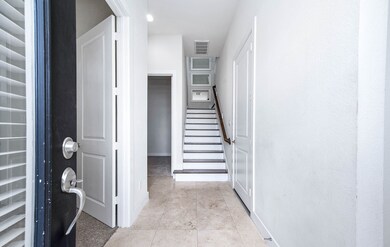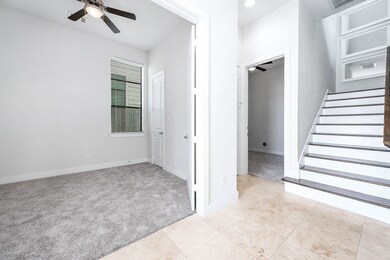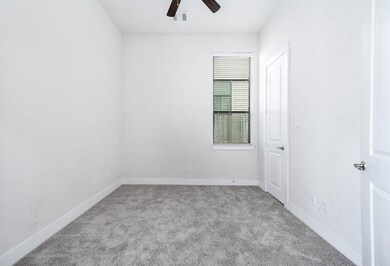24 N Hutcheson St Houston, TX 77003
Second Ward Neighborhood
3
Beds
2
Baths
1,460
Sq Ft
1,776
Sq Ft Lot
Highlights
- Contemporary Architecture
- High Ceiling
- Security Gate
- Wood Flooring
- 2 Car Attached Garage
- ENERGY STAR Qualified Appliances
About This Home
Well located in EADO with an attached two-car garage. Dramatic downstairs entry to an open floorplan upstairs and 11 foot ceilings. Second level open floor plan living room/kitchen and primary bedroom suite with awesome bath and closet space. Two additional bedrooms with bath on level 1. Minutes to downtown!
Townhouse Details
Home Type
- Townhome
Est. Annual Taxes
- $7,905
Year Built
- Built in 2016
Lot Details
- 1,776 Sq Ft Lot
- North Facing Home
Parking
- 2 Car Attached Garage
Home Design
- Contemporary Architecture
Interior Spaces
- 1,460 Sq Ft Home
- 2-Story Property
- High Ceiling
- Ceiling Fan
- Security Gate
Kitchen
- Gas Oven
- Gas Cooktop
- Microwave
- Dishwasher
- Disposal
Flooring
- Wood
- Carpet
Bedrooms and Bathrooms
- 3 Bedrooms
- 2 Full Bathrooms
Eco-Friendly Details
- ENERGY STAR Qualified Appliances
- Energy-Efficient Thermostat
Schools
- Burnet Elementary School
- Navarro Middle School
- Austin High School
Utilities
- Central Heating and Cooling System
- Heating System Uses Gas
- Programmable Thermostat
Listing and Financial Details
- Property Available on 7/17/25
- Long Term Lease
Community Details
Overview
- Eado Square/ Sterling Asi Association
- Eado Square Subdivision
Pet Policy
- Call for details about the types of pets allowed
- Pet Deposit Required
Map
Source: Houston Association of REALTORS®
MLS Number: 57810137
APN: 1364320010054
Nearby Homes
- 34 N Hutcheson St
- 72 N Hutcheson St
- 94 N Hutcheson St
- 110 N Hutcheson St
- 3700 Canal St
- 111 Milby St Unit A
- 3621 Canal St
- 113 Milby St Unit C
- 102 N Sampson St
- 3808 Sherman St Unit B
- 0 Canal St
- 216 N Hutcheson St
- 3602 Runnels St
- 3804 Lovejoy St
- 316 York St
- 3805 Wilmer St
- 213 Grace St
- 3215 Garrow St
- 3828 Wilmer St
- 26 Hunt St
- 20 N Hutcheson St
- 36 N Hutcheson St
- 70 N Hutcheson St
- 92 N Hutcheson St
- 110 N York St
- 113 Milby St
- 304 Milby St Unit 2
- 304 Milby St Unit 1
- 216 N Hutcheson St
- 203 N Milby St Unit 203-1
- 322 Everton St
- 201 Drennan St
- 201 Drennan St Unit B
- 201 Drennan St Unit C
- 201 Drennan St Unit A
- 3605 Runnels St Unit A
- 229 N Everton St
- 402 Hutcheson St Unit 5
- 234 N Sampson St
- 305 Roberts St Unit 8
