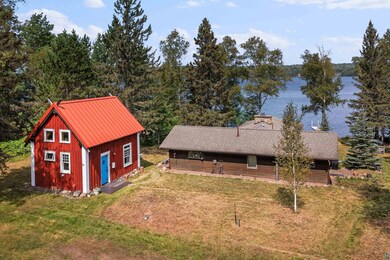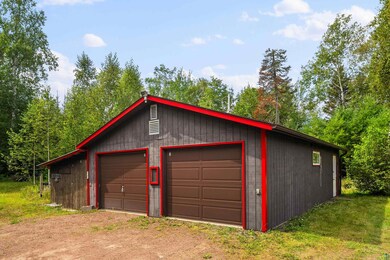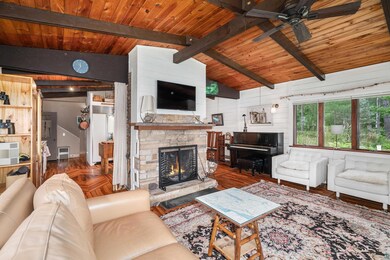
24 N Star Trail Grand Marais, MN 55604
Highlights
- Private Waterfront
- Beach Access
- Lake View
- Docks
- Guest House
- Deck
About This Home
As of September 2024Just off Devil Track Lake’s serene South Shore Drive you will find this 2 bedroom, 2 bath home with a Scandinavian flair. Styled with an emphasis on simplicity and functionality the high-quality craftsmanship is evident in the custom cabinetry and exquisite wood floor design. The living room, bathed in natural light, features a vaulted ceiling, a cozy wood-burning fireplace, and patio doors flanked by traditional Swedish beds lead to the lake-view covered deck. The well-appointed kitchen, with its top-notch appliances and smart layout, is perfect for culinary enthusiasts and seamlessly connects to a lovely dining area. Enjoy over 150 feet of accessible Devil Track shoreline, complete with a private dock and a coveted inlet for the ultimate lakefront living experience. Additionally, a charming timber frame guest cottage comes complete with bathroom, kitchenette, and a loft with extra sleeping space. The property is completed by a 2-stall garage with workshop space, all set on a sprawling 3.92-acre lot. This is the perfect base for exploring the endless recreational opportunities the area has to offer, with Grand Marais just a ten-minute drive away.
Last Agent to Sell the Property
Coldwell Banker North Shore Listed on: 08/29/2024
Home Details
Home Type
- Single Family
Est. Annual Taxes
- $3,090
Year Built
- Built in 1956
Lot Details
- 3.92 Acre Lot
- Private Waterfront
- 152 Feet of Waterfront
- Lake Front
- Property fronts a private road
- Level Lot
- Irregular Lot
- Landscaped with Trees
Home Design
- Bungalow
- Wood Frame Construction
- Asphalt Shingled Roof
- Wood Siding
Interior Spaces
- 1,486 Sq Ft Home
- 1-Story Property
- Beamed Ceilings
- Vaulted Ceiling
- Ceiling Fan
- Wood Burning Fireplace
- Wood Frame Window
- Entryway
- Living Room
- Dining Room
- Wood Flooring
- Lake Views
Kitchen
- Range
- Microwave
- Dishwasher
Bedrooms and Bathrooms
- 2 Bedrooms
- Bathroom on Main Level
Laundry
- Laundry on main level
- Dryer
- Washer
Parking
- 2 Car Detached Garage
- Heated Garage
- Insulated Garage
- Garage Drain
- Gravel Driveway
Outdoor Features
- Beach Access
- Docks
- Deck
- Rain Gutters
Utilities
- Baseboard Heating
- Boiler Heating System
- Heating System Uses Propane
- Underground Utilities
- Private Water Source
- Drilled Well
- Fuel Tank
- Mound Septic
- Private Sewer
- Fiber Optics Available
Additional Features
- Energy-Efficient Windows
- Guest House
Community Details
- No Home Owners Association
Listing and Financial Details
- Assessor Parcel Number 52-226-3415 & 3425
Similar Homes in Grand Marais, MN
Home Values in the Area
Average Home Value in this Area
Property History
| Date | Event | Price | Change | Sq Ft Price |
|---|---|---|---|---|
| 09/30/2024 09/30/24 | Sold | $775,000 | +3.3% | $522 / Sq Ft |
| 09/24/2024 09/24/24 | Pending | -- | -- | -- |
| 09/02/2024 09/02/24 | For Sale | $749,900 | -- | $505 / Sq Ft |
Tax History Compared to Growth
Agents Affiliated with this Home
-
V
Seller's Agent in 2024
Virginia Detrick Palmer
Coldwell Banker North Shore
(218) 387-2131
233 Total Sales
Map
Source: Lake Superior Area REALTORS®
MLS Number: 6115816
- 3X S Shore Dr
- X4 S Shore Dr Unit X4 South Shore Dr
- 969 Devil Track Rd
- 205 Fireweed Ln
- 1480 Devil Track Rd
- 122 County Road 6
- 723 County Road 6
- 3X Skye Ridge
- 84 County Road 48
- xxx Bally Creek Rd
- x Coyote Ridge
- XXX W 5th St
- 32 Lookout Rd
- 1818-1 W Highway 61
- 328 Gunflint Trail
- 500 W 5th St
- 1XX W 13th Ave
- 319 W 2nd St
- 120 W 2nd St
- 23 Senty Rd





