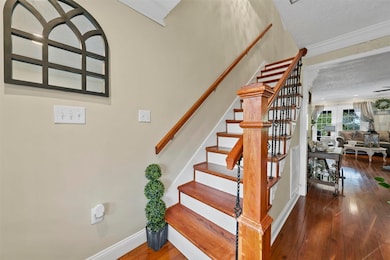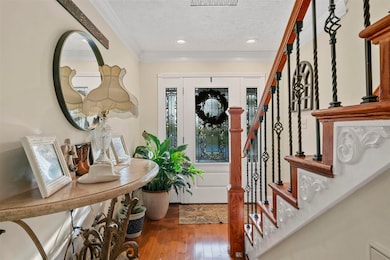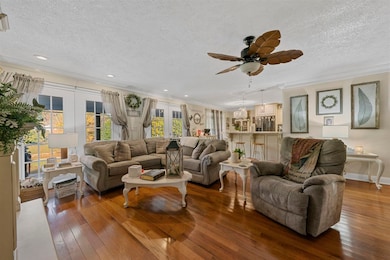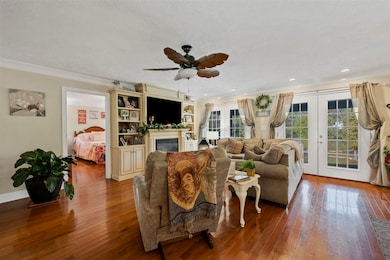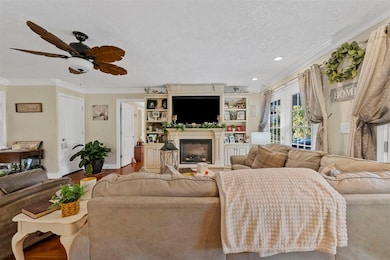24 Nora Mae Ln Beechmont, KY 42323
Estimated payment $2,405/month
Highlights
- Spa
- Pond
- 1.5-Story Property
- Mature Trees
- Vaulted Ceiling
- Wood Flooring
About This Home
**Modern Home with Country Charm and Your Own Private Pond** Welcome to 24 Nora Mae Lane! This beautiful home, built just 5 years ago, is situated on approximately 2.6 acres and offers the perfect blend of comfort, functionality, and outdoor living. The open floor plan features a spacious living area, a bright kitchen with modern finishes, and plenty of natural light throughout. Additionally, the 600 square foot bonus room upstairs is ideal for a guest suite, home office, 5th bedroom, or recreation area. Step outside to enjoy peaceful country views from your covered front and back porches, or relax in the hot tub—it's the perfect spot to unwind and enjoy quiet evenings at home. With its scenic setting, modern home, and flexible options, this property in Beechmont truly has it all. Priced below appraised value. It’s conveniently located just 25 minutes from Logan Aluminum, 55 minutes from Bowling Green, and 15 minutes from Central City.
Home Details
Home Type
- Single Family
Year Built
- Built in 2020
Lot Details
- 2.6 Acre Lot
- Lot Has A Rolling Slope
- Mature Trees
- Garden
Parking
- 2 Car Attached Garage
- Garage Door Opener
- Gravel Driveway
Home Design
- 1.5-Story Property
- Block Foundation
- Dimensional Roof
- Shingle Roof
- Vinyl Construction Material
Interior Spaces
- 2,760 Sq Ft Home
- Bar
- Vaulted Ceiling
- Ceiling Fan
- Electric Fireplace
- Thermal Windows
- Vinyl Clad Windows
- Window Treatments
- Window Screens
- Insulated Doors
- Great Room
- Den
- Bonus Room
- Hobby Room
- Crawl Space
- Storm Doors
Kitchen
- Eat-In Kitchen
- Oven or Range
- Electric Range
- Range Hood
- Dishwasher
Flooring
- Wood
- Carpet
- Tile
Bedrooms and Bathrooms
- 4 Bedrooms
- Primary Bedroom on Main
- Walk-In Closet
- 2 Full Bathrooms
- Double Vanity
- Secondary bathroom tub or shower combo
- Bathtub
- Separate Shower
Laundry
- Laundry Room
- Dryer
Outdoor Features
- Spa
- Pond
- Covered Patio or Porch
- Exterior Lighting
Schools
- Muhlenberg South Elementary School
- Muhlenberg County Middle School
- Muhlenberg County High School
Utilities
- Central Heating and Cooling System
- Heat Pump System
- Electric Water Heater
- Septic System
- Cable TV Available
Community Details
- Bradford Place Subdivision
Listing and Financial Details
- Assessor Parcel Number 195-01-03-016.006
Map
Tax History
| Year | Tax Paid | Tax Assessment Tax Assessment Total Assessment is a certain percentage of the fair market value that is determined by local assessors to be the total taxable value of land and additions on the property. | Land | Improvement |
|---|---|---|---|---|
| 2025 | $1,793 | $184,500 | $0 | $0 |
| 2024 | $1,812 | $184,500 | $0 | $0 |
| 2023 | $1,836 | $184,500 | $0 | $0 |
| 2022 | $1,852 | $184,500 | $0 | $0 |
| 2021 | $130 | $9,000 | $0 | $0 |
| 2020 | $91 | $9,000 | $0 | $0 |
| 2019 | $16 | $6,000 | $6,000 | $0 |
| 2018 | $16 | $1,600 | $1,600 | $0 |
| 2017 | $15 | $1,600 | $0 | $1,600 |
| 2016 | $15 | $1,600 | $1,600 | $0 |
| 2012 | $14 | $1,600 | $1,600 | $0 |
Property History
| Date | Event | Price | List to Sale | Price per Sq Ft |
|---|---|---|---|---|
| 01/06/2026 01/06/26 | Price Changed | $425,000 | -2.3% | $154 / Sq Ft |
| 11/17/2025 11/17/25 | Price Changed | $435,000 | -20.2% | $158 / Sq Ft |
| 10/27/2025 10/27/25 | For Sale | $545,000 | -- | $197 / Sq Ft |
Source: Real Estate Information Services (REALTOR® Association of Southern Kentucky)
MLS Number: RA20256220
APN: 195-01-03-016.006
- 3547 U S 431
- 226 Reynolds Dr
- 210 State Route 2270 W
- 1441 Hazel Creek Rd
- 264 Woodruff Ln
- 257 Beech Creek Browder Rd
- 530 Beech Creek Browder Rd
- 115 Howard Bowers Rd
- 0 Gaston Rd Unit Tract 3
- 0 Gaston Rd Unit Tract 2
- 2874 Merle Travis Hwy
- 2625 Merle Travis Hwy
- 0000 Union Ridge Rd
- 235 King Coomer Rd
- Lot 2 John Prine Ave
- Lot 1 & 2 John Prine Ave
- Lot 1 Goose Hollow St
- Lot 2 Goose Hollow St
- 508 W Mose Rager Blvd
- 5615 Kentucky 176
- 645 N Morgan St Unit A
- 704 Unit A W 7th St
- 913 W 9th St
- 1001 W 9th St
- 100 Commerce St
- 15 Cottonwood Loop
- 55 Marty Way
- 7305 Old Madisonville Rd Unit 1
- 10188 Russellville Rd
- 2830 Greenville Rd Unit C1
- 55 Locust St
- 58 Locust St
- 30 Locust St
- 31 Locust St
- 133 Burch St
- 77 Peach St
- 90 Peach St
- 310 Karlee Dr
- 101 Talbert Dr
- 805 N Main St Unit 8
Ask me questions while you tour the home.


