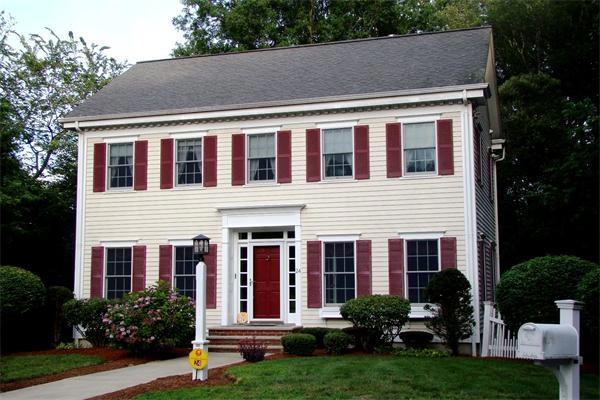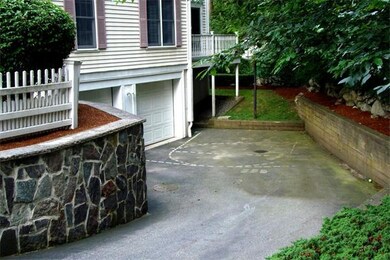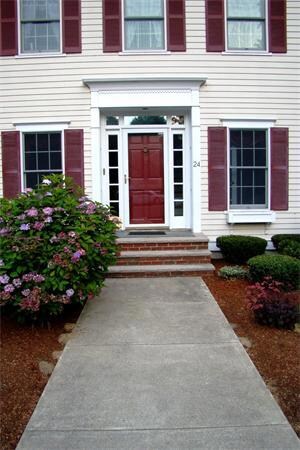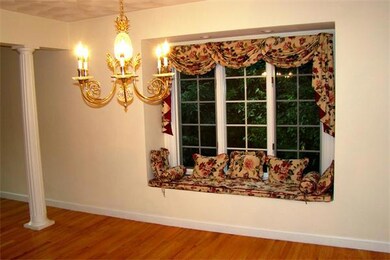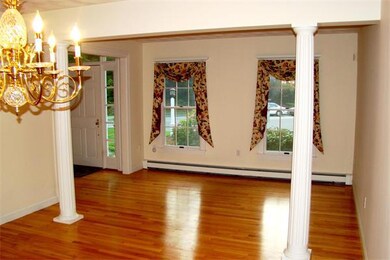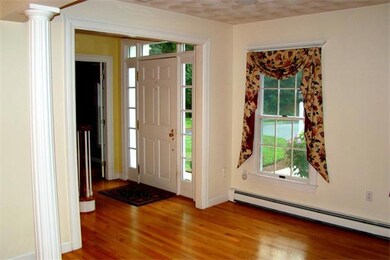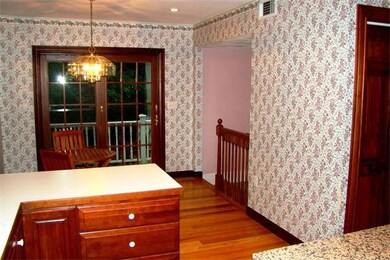
24 Nugent Ln Reading, MA 01867
About This Home
As of October 2013Nicely situated on a cul-de-sac this 10 room, 4 bedroom , 2.5 bath colonial feature a cherry cabinet kicthen, 1 yr old dishwasher and microwave,4"oak flooring and separate dining area.Nice fireplaced living room, hardwood floor throughout most of home. Window treatments and appliances will stay. There are many nice features with this home including C/AC & C VAC.
Last Buyer's Agent
Michael Sibulesky
William Raveis R.E. & Home Services License #456000925
Home Details
Home Type
Single Family
Est. Annual Taxes
$12,108
Year Built
1996
Lot Details
0
Listing Details
- Lot Description: Wooded
- Special Features: None
- Property Sub Type: Detached
- Year Built: 1996
Interior Features
- Has Basement: Yes
- Fireplaces: 1
- Primary Bathroom: Yes
- Number of Rooms: 10
- Amenities: Highway Access, House of Worship, Public School, T-Station
- Electric: Circuit Breakers, 200 Amps
- Energy: Insulated Windows, Insulated Doors, Storm Doors
- Flooring: Tile, Wall to Wall Carpet, Hardwood
- Insulation: Full
- Interior Amenities: Central Vacuum, Security System, Cable Available
- Basement: Full, Partially Finished, Garage Access, Concrete Floor
- Bedroom 2: Second Floor, 13X13
- Bedroom 3: Second Floor, 14X10
- Bedroom 4: Second Floor, 11X10
- Bathroom #1: First Floor
- Bathroom #2: Second Floor
- Bathroom #3: Second Floor
- Kitchen: First Floor, 25X12
- Living Room: First Floor, 14X14
- Master Bedroom: Second Floor, 13X15
- Master Bedroom Description: Ceiling Fan(s), Flooring - Wall to Wall Carpet
- Dining Room: First Floor, 13X23
- Family Room: Basement, 15X12
Exterior Features
- Construction: Frame
- Exterior: Clapboard
- Exterior Features: Deck
- Foundation: Poured Concrete
Garage/Parking
- Garage Parking: Under, Heated
- Garage Spaces: 2
- Parking: Off-Street, Paved Driveway
- Parking Spaces: 4
Utilities
- Cooling Zones: 2
- Heat Zones: 4
- Hot Water: Separate Booster
- Utility Connections: for Gas Range, for Gas Oven
Condo/Co-op/Association
- HOA: No
Ownership History
Purchase Details
Home Financials for this Owner
Home Financials are based on the most recent Mortgage that was taken out on this home.Purchase Details
Purchase Details
Home Financials for this Owner
Home Financials are based on the most recent Mortgage that was taken out on this home.Similar Homes in Reading, MA
Home Values in the Area
Average Home Value in this Area
Purchase History
| Date | Type | Sale Price | Title Company |
|---|---|---|---|
| Not Resolvable | $565,000 | -- | |
| Deed | $569,808 | -- | |
| Deed | $680,000 | -- |
Mortgage History
| Date | Status | Loan Amount | Loan Type |
|---|---|---|---|
| Open | $265,000 | Stand Alone Refi Refinance Of Original Loan | |
| Closed | $280,000 | Stand Alone Refi Refinance Of Original Loan | |
| Closed | $150,000 | Credit Line Revolving | |
| Closed | $400,000 | Adjustable Rate Mortgage/ARM | |
| Closed | $417,000 | Adjustable Rate Mortgage/ARM | |
| Closed | $452,000 | New Conventional | |
| Previous Owner | $544,000 | Purchase Money Mortgage | |
| Previous Owner | $199,000 | No Value Available | |
| Previous Owner | $300,700 | No Value Available | |
| Previous Owner | $80,000 | No Value Available | |
| Previous Owner | $75,000 | No Value Available | |
| Previous Owner | $75,000 | No Value Available | |
| Previous Owner | $240,000 | No Value Available |
Property History
| Date | Event | Price | Change | Sq Ft Price |
|---|---|---|---|---|
| 09/01/2024 09/01/24 | Rented | $4,800 | 0.0% | -- |
| 08/29/2024 08/29/24 | Under Contract | -- | -- | -- |
| 07/19/2024 07/19/24 | Price Changed | $4,800 | +33.3% | $2 / Sq Ft |
| 07/18/2024 07/18/24 | For Rent | $3,600 | 0.0% | -- |
| 10/30/2013 10/30/13 | Sold | $565,000 | 0.0% | $224 / Sq Ft |
| 09/26/2013 09/26/13 | Off Market | $565,000 | -- | -- |
| 09/14/2013 09/14/13 | Price Changed | $599,500 | -3.3% | $238 / Sq Ft |
| 08/25/2013 08/25/13 | Price Changed | $619,900 | -1.6% | $246 / Sq Ft |
| 08/02/2013 08/02/13 | Price Changed | $629,900 | -3.1% | $250 / Sq Ft |
| 06/27/2013 06/27/13 | For Sale | $649,900 | -- | $258 / Sq Ft |
Tax History Compared to Growth
Tax History
| Year | Tax Paid | Tax Assessment Tax Assessment Total Assessment is a certain percentage of the fair market value that is determined by local assessors to be the total taxable value of land and additions on the property. | Land | Improvement |
|---|---|---|---|---|
| 2025 | $12,108 | $1,063,000 | $574,300 | $488,700 |
| 2024 | $12,256 | $1,045,700 | $564,900 | $480,800 |
| 2023 | $11,534 | $916,100 | $494,900 | $421,200 |
| 2022 | $11,520 | $864,200 | $466,900 | $397,300 |
| 2021 | $4,498 | $809,000 | $427,200 | $381,800 |
| 2020 | $19,389 | $769,200 | $406,200 | $363,000 |
| 2019 | $10,285 | $722,800 | $381,700 | $341,100 |
| 2018 | $9,382 | $676,400 | $357,200 | $319,200 |
| 2017 | $9,303 | $663,100 | $350,200 | $312,900 |
| 2016 | $8,861 | $611,100 | $322,700 | $288,400 |
| 2015 | $8,301 | $564,700 | $298,200 | $266,500 |
| 2014 | $8,389 | $569,100 | $288,100 | $281,000 |
Agents Affiliated with this Home
-
A
Seller's Agent in 2024
Aaron Guo
Fathom Realty MA
-
James Joly

Seller's Agent in 2013
James Joly
Boardwalk Real Estate
(781) 771-3781
8 in this area
60 Total Sales
-
M
Buyer's Agent in 2013
Michael Sibulesky
William Raveis R.E. & Home Services
Map
Source: MLS Property Information Network (MLS PIN)
MLS Number: 71548448
APN: READ-000046-000000-000070
