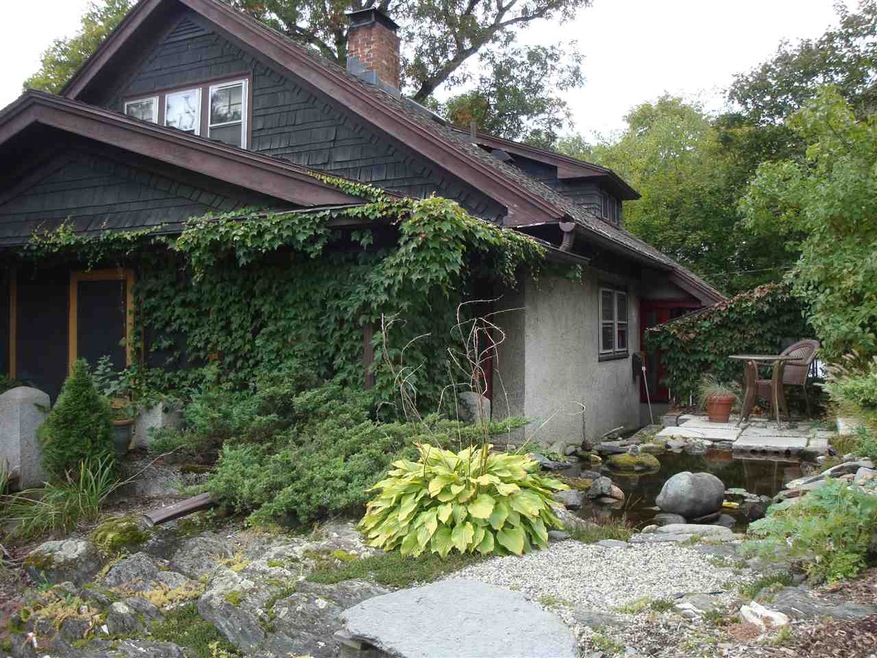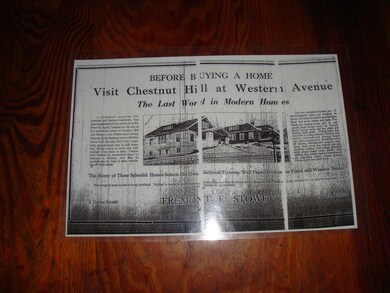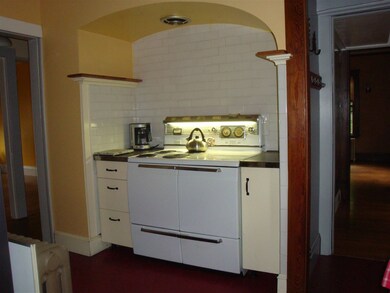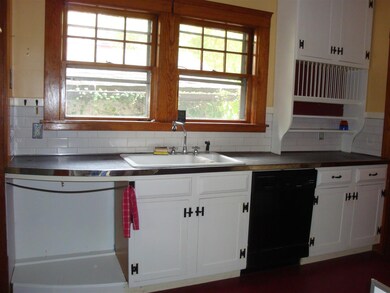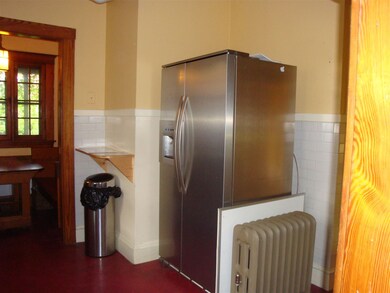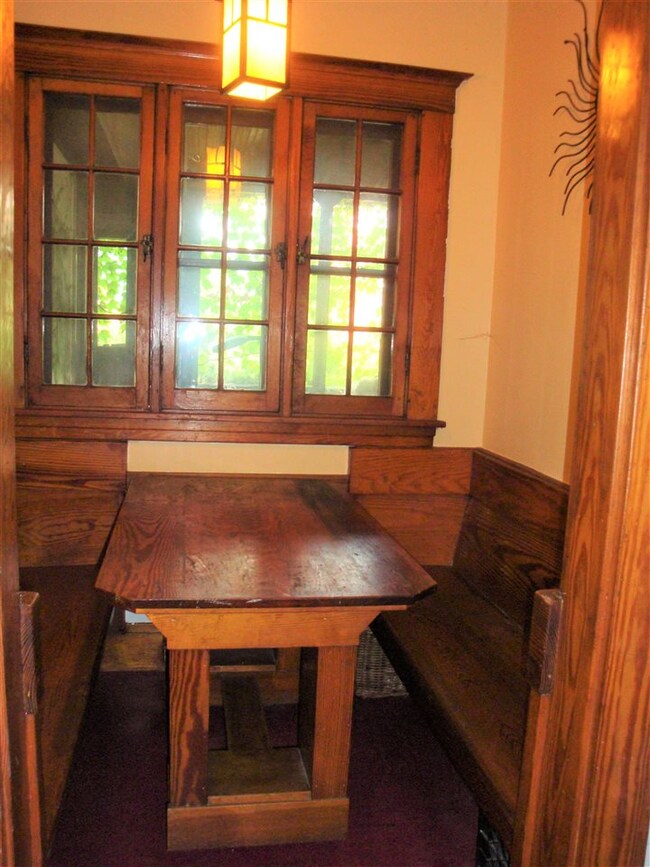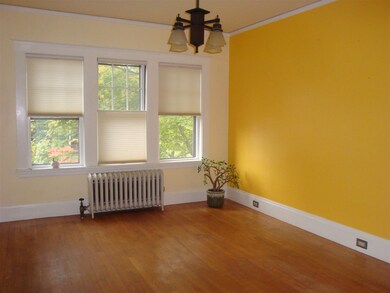
24 Oak Crest Unit 1 Brattleboro, VT 05301
Highlights
- Craftsman Architecture
- Softwood Flooring
- Covered patio or porch
- Mountain View
- Corner Lot
- Hiking Trails
About This Home
As of December 2024This is a unique Craftsman Style home with perennial gardens and a small fish pool. Sit by the pool or in the screen room and gaze at the view of Wantastiquet Mountain over the top of the neighboring roof tops. Beautiful built in Craftsman cabinets and drawers, maple floors and glass china cupboards. Off the kitchen is the cutest breakfast nook. Easy walking to downtown and the Retreat trail system.
Last Agent to Sell the Property
Keller Williams Realty Metro-Keene License #061574 Listed on: 10/08/2018

Home Details
Home Type
- Single Family
Year Built
- Built in 1920
Lot Details
- 6,970 Sq Ft Lot
- Partially Fenced Property
- Landscaped
- Corner Lot
- Lot Sloped Up
Parking
- Paved Parking
Home Design
- Craftsman Architecture
- Concrete Foundation
- Wood Frame Construction
- Shingle Roof
- Wood Siding
- Stucco
- Cedar
Interior Spaces
- 1.5-Story Property
- Window Screens
- Mountain Views
Kitchen
- Electric Range
- Dishwasher
Flooring
- Softwood
- Tile
Bedrooms and Bathrooms
- 3 Bedrooms
Unfinished Basement
- Walk-Out Basement
- Partial Basement
- Connecting Stairway
- Crawl Space
Outdoor Features
- Covered patio or porch
- Shed
Schools
- Brattleboro Elementary Schools
- Brattleboro Area Middle School
- Brattleboro High School
Utilities
- Radiator
- Heating System Uses Steam
- Heating System Uses Oil
- High Speed Internet
- Cable TV Available
Community Details
- Hiking Trails
Ownership History
Purchase Details
Purchase Details
Home Financials for this Owner
Home Financials are based on the most recent Mortgage that was taken out on this home.Purchase Details
Purchase Details
Purchase Details
Similar Homes in Brattleboro, VT
Home Values in the Area
Average Home Value in this Area
Purchase History
| Date | Type | Sale Price | Title Company |
|---|---|---|---|
| Interfamily Deed Transfer | -- | -- | |
| Deed | $215,000 | -- | |
| Interfamily Deed Transfer | -- | -- | |
| Grant Deed | $112,000 | -- | |
| Grant Deed | $118,000 | -- |
Property History
| Date | Event | Price | Change | Sq Ft Price |
|---|---|---|---|---|
| 12/16/2024 12/16/24 | Sold | $399,000 | +2.6% | $233 / Sq Ft |
| 11/05/2024 11/05/24 | Pending | -- | -- | -- |
| 10/21/2024 10/21/24 | For Sale | $389,000 | 0.0% | $227 / Sq Ft |
| 08/27/2024 08/27/24 | Pending | -- | -- | -- |
| 08/21/2024 08/21/24 | For Sale | $389,000 | +74.4% | $227 / Sq Ft |
| 01/07/2019 01/07/19 | Sold | $223,000 | -3.9% | $130 / Sq Ft |
| 12/14/2018 12/14/18 | Pending | -- | -- | -- |
| 12/07/2018 12/07/18 | Price Changed | $232,000 | -3.3% | $135 / Sq Ft |
| 10/19/2018 10/19/18 | Price Changed | $239,900 | -5.9% | $140 / Sq Ft |
| 10/08/2018 10/08/18 | For Sale | $255,000 | +18.6% | $149 / Sq Ft |
| 06/20/2014 06/20/14 | Sold | $215,000 | -10.4% | $118 / Sq Ft |
| 03/15/2014 03/15/14 | Pending | -- | -- | -- |
| 02/25/2014 02/25/14 | For Sale | $239,900 | -- | $132 / Sq Ft |
Tax History Compared to Growth
Tax History
| Year | Tax Paid | Tax Assessment Tax Assessment Total Assessment is a certain percentage of the fair market value that is determined by local assessors to be the total taxable value of land and additions on the property. | Land | Improvement |
|---|---|---|---|---|
| 2021 | $5,785 | $196,840 | $46,000 | $150,840 |
| 2020 | $5,785 | $196,840 | $46,000 | $150,840 |
| 2019 | $4,128 | $196,840 | $46,000 | $150,840 |
| 2018 | $5,475 | $196,840 | $46,000 | $150,840 |
| 2017 | -- | $196,840 | $46,000 | $150,840 |
| 2016 | -- | $196,840 | $46,000 | $150,840 |
| 2015 | -- | $1,968 | $0 | $0 |
| 2014 | -- | $1,664 | $0 | $0 |
| 2013 | -- | $1,664 | $0 | $0 |
Agents Affiliated with this Home
-
W
Seller's Agent in 2024
Wilma Skovinski
Berkley & Veller Greenwood Country
(802) 254-6400
8 in this area
41 Total Sales
-

Buyer's Agent in 2024
Eben Viens
Berkley & Veller Greenwood Country
(802) 380-7312
1 in this area
3 Total Sales
-

Seller's Agent in 2019
Darlene Conca
Keller Williams Realty Metro-Keene
(802) 380-3471
12 in this area
78 Total Sales
-

Seller's Agent in 2014
Pamela J Long
East Coast Inn Brokers
(802) 380-2550
2 in this area
12 Total Sales
Map
Source: PrimeMLS
MLS Number: 4722587
APN: 081-025-13960
