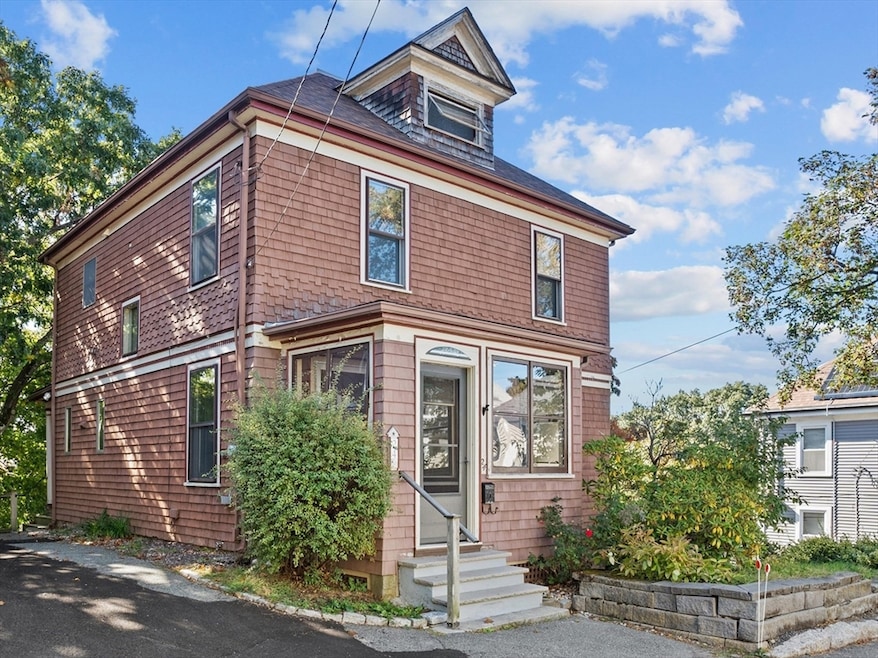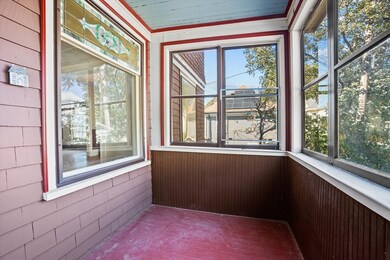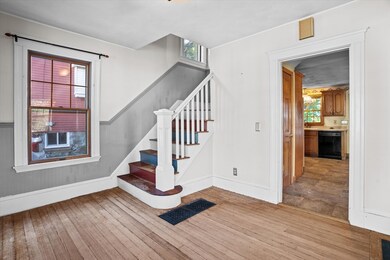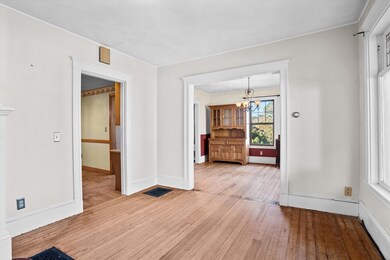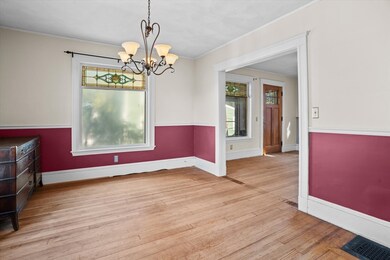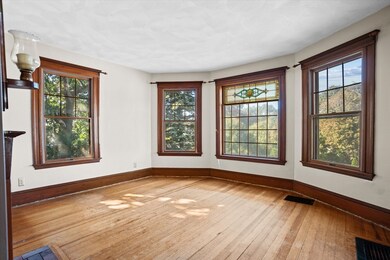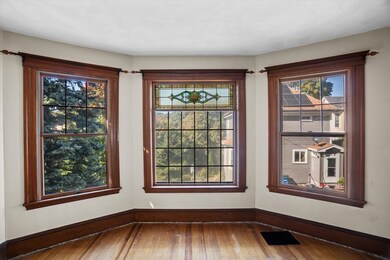
24 Oak Hill Rd Saugus, MA 01906
Cliftondale NeighborhoodHighlights
- Golf Course Community
- Craftsman Architecture
- Wooded Lot
- Medical Services
- Property is near public transit
- Wood Flooring
About This Home
As of February 2025Welcome to this charming Craftsman style home situated on a hill high above the desirable Cliftondale area where historic charm seamlessly blends with modern amenities. The home features abundant light and period details boasting gorgeous stained glass-oversized windows, natural woodwork, hardwood flooring, custom built-ins, Abalone fireplace & crown moldings offering unique character with many possibilities to restore and enhance this home. Entering the front room, notice the spacious feel due to high ceilings and surrounding windows with an open flow leading into the home and upstairs to 3 Bedrooms, 2 Baths & walk up attic offering bonus space, ample closets & storage. The kitchen leads to an exterior large covered porch for relaxing & a yard waiting for new ideas. Oversized tandem driveway & a 2 car modern garage below with access from yard. Newer roof (2021) water heater (2019). Conveniently located near the Bus line, Train, MBTA, shopping, eateries & highway. A short drive Boston
Last Agent to Sell the Property
Options Real Estate Services, LLC Listed on: 10/09/2024
Home Details
Home Type
- Single Family
Est. Annual Taxes
- $5,655
Year Built
- Built in 1920 | Remodeled
Lot Details
- 4,495 Sq Ft Lot
- Near Conservation Area
- Wooded Lot
- Property is zoned NA
Parking
- 2 Car Detached Garage
- Tandem Parking
- Garage Door Opener
- Driveway
- Open Parking
- Off-Street Parking
Home Design
- Craftsman Architecture
- Antique Architecture
- Stone Foundation
- Frame Construction
- Shingle Roof
Interior Spaces
- 1,546 Sq Ft Home
- Crown Molding
- 1 Fireplace
- Stained Glass
- Entrance Foyer
- Attic
Kitchen
- Stove
- Range
- Microwave
- Dishwasher
- Trash Compactor
Flooring
- Wood
- Vinyl
Bedrooms and Bathrooms
- 3 Bedrooms
- Primary bedroom located on second floor
- 2 Full Bathrooms
- Bathtub with Shower
- Separate Shower
- Linen Closet In Bathroom
Laundry
- Laundry on upper level
- Laundry in Bathroom
- Dryer
- Washer
Unfinished Basement
- Basement Fills Entire Space Under The House
- Interior Basement Entry
- Block Basement Construction
Outdoor Features
- Enclosed patio or porch
Location
- Property is near public transit
- Property is near schools
Utilities
- Window Unit Cooling System
- Forced Air Heating System
- 1 Heating Zone
- Heating System Uses Natural Gas
- Gas Water Heater
Listing and Financial Details
- Assessor Parcel Number M:005F B:0006 L:0013,2152579
Community Details
Overview
- No Home Owners Association
- Cliftondale Subdivision
Amenities
- Medical Services
- Shops
- Coin Laundry
Recreation
- Golf Course Community
- Park
- Jogging Path
- Bike Trail
Ownership History
Purchase Details
Similar Homes in Saugus, MA
Home Values in the Area
Average Home Value in this Area
Purchase History
| Date | Type | Sale Price | Title Company |
|---|---|---|---|
| Deed | -- | -- |
Mortgage History
| Date | Status | Loan Amount | Loan Type |
|---|---|---|---|
| Open | $470,000 | Purchase Money Mortgage | |
| Closed | $470,000 | Purchase Money Mortgage | |
| Closed | $444,000 | Purchase Money Mortgage | |
| Closed | $145,000 | No Value Available | |
| Closed | $120,000 | No Value Available |
Property History
| Date | Event | Price | Change | Sq Ft Price |
|---|---|---|---|---|
| 02/28/2025 02/28/25 | Sold | $675,000 | +12.5% | $460 / Sq Ft |
| 02/06/2025 02/06/25 | Pending | -- | -- | -- |
| 01/29/2025 01/29/25 | For Sale | $599,900 | +8.1% | $409 / Sq Ft |
| 11/04/2024 11/04/24 | Sold | $555,000 | +11.0% | $359 / Sq Ft |
| 10/15/2024 10/15/24 | Pending | -- | -- | -- |
| 10/09/2024 10/09/24 | For Sale | $499,900 | -- | $323 / Sq Ft |
Tax History Compared to Growth
Tax History
| Year | Tax Paid | Tax Assessment Tax Assessment Total Assessment is a certain percentage of the fair market value that is determined by local assessors to be the total taxable value of land and additions on the property. | Land | Improvement |
|---|---|---|---|---|
| 2025 | $5,899 | $552,300 | $295,700 | $256,600 |
| 2024 | $5,655 | $531,000 | $278,800 | $252,200 |
| 2023 | $5,532 | $491,300 | $245,000 | $246,300 |
| 2022 | $5,335 | $444,200 | $224,800 | $219,400 |
| 2021 | $4,737 | $383,900 | $195,200 | $188,700 |
| 2020 | $4,465 | $374,600 | $185,900 | $188,700 |
| 2019 | $4,357 | $357,700 | $169,000 | $188,700 |
| 2018 | $3,971 | $342,900 | $163,900 | $179,000 |
| 2017 | $3,690 | $306,200 | $152,900 | $153,300 |
| 2016 | $3,287 | $269,400 | $151,800 | $117,600 |
| 2015 | $3,084 | $256,600 | $144,500 | $112,100 |
| 2014 | $2,856 | $246,000 | $137,300 | $108,700 |
Agents Affiliated with this Home
-
Shannon McInnis

Seller's Agent in 2025
Shannon McInnis
Keller Williams Realty Evolution
(508) 531-3822
2 in this area
50 Total Sales
-
Janet Stuart

Buyer's Agent in 2025
Janet Stuart
Coldwell Banker Realty - Concord
(617) 515-3824
1 in this area
81 Total Sales
-
M. J. Taglieri

Seller's Agent in 2024
M. J. Taglieri
Options Real Estate Services, LLC
(978) 979-0845
2 in this area
71 Total Sales
Map
Source: MLS Property Information Network (MLS PIN)
MLS Number: 73300645
APN: SAUG-000005F-000006-000013
- 497 Central St
- 376 Lincoln Ave
- 7 Clifton Ave
- 483 Central St
- 483 Central St Unit A
- 32 Mountain Ave
- 33 Intervale Ave
- 23 Western Ave
- 10 Hillside Ave
- 23 Bayview Rd
- 6 Curtis Rd
- 9 Laconia Ave
- 22 Seagirt Ave
- 17 Elaine Ave
- 11 Bacon Dr
- 25 Piedmont Ave
- 20 Harlow St
- 23 Sussex St
- 133 Salem St Unit 214
- 133 Salem St Unit 307
