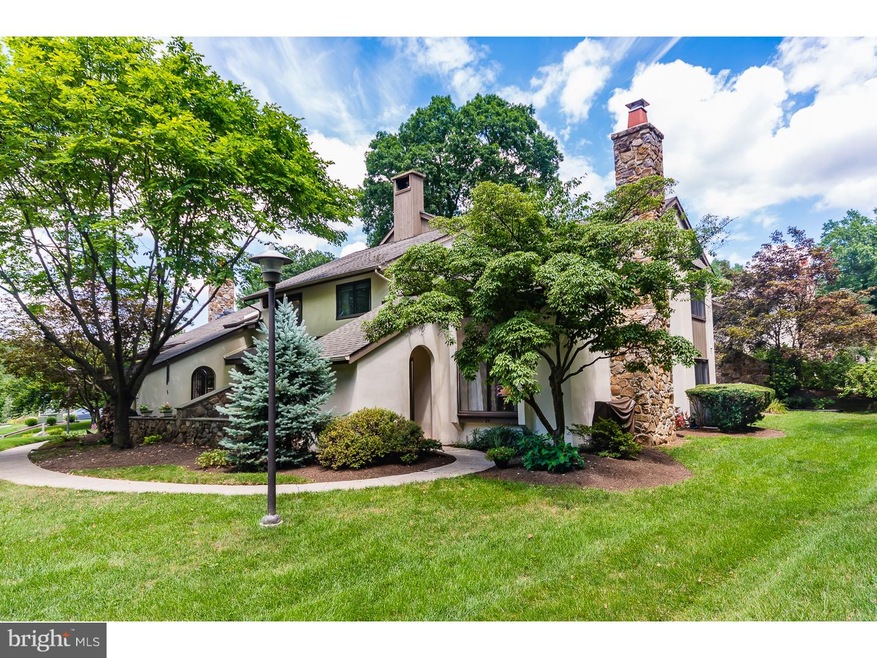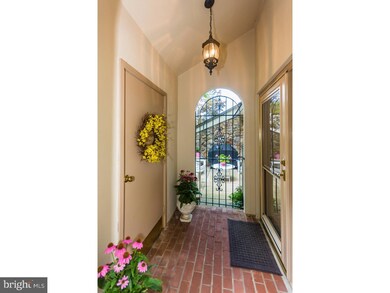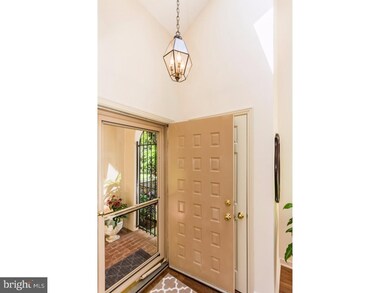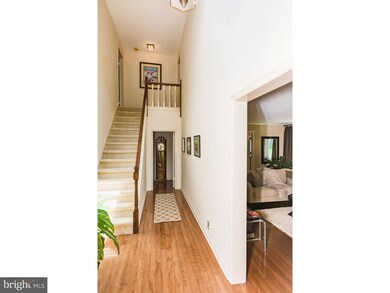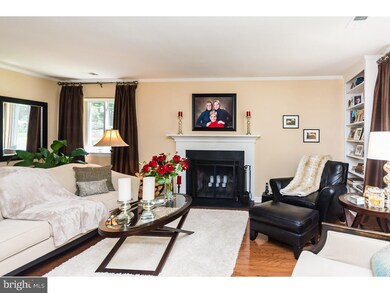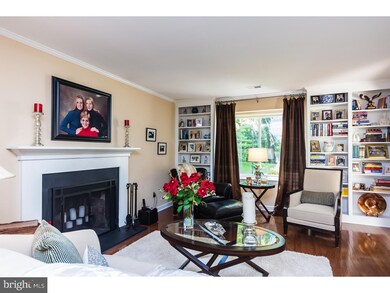
24 Oak Knoll Dr Unit C24 Berwyn, PA 19312
Highlights
- Cathedral Ceiling
- 3-minute walk to Daylesford
- Attic
- Beaumont Elementary School Rated A+
- Wood Flooring
- 2 Fireplaces
About This Home
As of November 2024Quite possibly the premier location in all of Oak Knoll for privacy and beautiful open vistas! This spectacular and spacious end unit townhome exudes warmth and charm from the moment you arrive at the covered entrance with arched wrought iron gate to the dramatic hardwood 2 story vaulted foyer. Renovated and updated from new hardwood floors to custom replacement windows and new HVAC, this home is a pleasure to show. The dining room with its brick fireplace and triple sliding door is a showstopper as it opens to the gorgeous updated kitchen complete with custom cabinets, granite countertops, undermount sink, stainless appliances, recessed and undercabinet lighting, both with gleaming hardwood flooring. There is also an adjoining laundry room with huge pantry. The dining room slider opens to a walled patio with lovely plantings and an extraordinary view. The expansive hardwood living room boasts a fireplace with attractive mantel, crown molding, built in book cases, and two large windows accented by fabulous drapery, allowing the room to be bathed in sunlight. The stunning hardwood first floor Master Suite has adjoining stylishly updated bath, but could be used as a formal dining room and guest bath, as there is another Master Suite on the upper level. This 2nd Master is so large it accommodates a sitting area, an updated ensuite bath with fashionable quartz vanity and a huge walk in closet. Guests love the generous size of the 3rd bedroom and the 3rd full bath. A former storage area was finished to create the private office, as there is ample additional storage on the upper level. Meticulously maintained, freshly painted with flowing neutral colors and attention to detail in the upscale finishings, you'll feel as if you stepped into Pottery Barn! A short stroll around the grounds will introduce you to the serene quality of the setting, the beautiful ruins, exquisite landscaping, all part of the rich history of the former Oak Knoll Estate. Yet this oasis is walkable to Daylesford Train Station (R5), Rt. 30, as well as a short drive to shopping, dining, entertainment, major highways and in the award winning Tredyffrin/Easttown School District. Just pack your bags and make this gem your new home!
Co-Listed By
Robert DeCurtis
BHHS Fox & Roach Wayne-Devon
Townhouse Details
Home Type
- Townhome
Est. Annual Taxes
- $4,824
Year Built
- Built in 1980
Lot Details
- 2,093 Sq Ft Lot
- Property is in good condition
HOA Fees
- $370 Monthly HOA Fees
Home Design
- Pitched Roof
- Shingle Roof
- Stone Siding
- Stucco
Interior Spaces
- 2,093 Sq Ft Home
- Property has 2 Levels
- Cathedral Ceiling
- Ceiling Fan
- Skylights
- 2 Fireplaces
- Replacement Windows
- Living Room
- Dining Room
- Attic
Kitchen
- Breakfast Area or Nook
- Butlers Pantry
- Self-Cleaning Oven
- Built-In Range
- Built-In Microwave
- Dishwasher
- Disposal
Flooring
- Wood
- Wall to Wall Carpet
- Tile or Brick
Bedrooms and Bathrooms
- 3 Bedrooms
- En-Suite Primary Bedroom
- En-Suite Bathroom
- 3 Full Bathrooms
- Walk-in Shower
Laundry
- Laundry Room
- Laundry on main level
Parking
- Parking Lot
- Assigned Parking
Eco-Friendly Details
- Energy-Efficient Appliances
- Energy-Efficient Windows
Outdoor Features
- Patio
- Exterior Lighting
- Shed
Schools
- Conestoga Senior High School
Utilities
- Forced Air Heating and Cooling System
- Back Up Electric Heat Pump System
- Underground Utilities
- Electric Water Heater
- Cable TV Available
Community Details
- Association fees include common area maintenance, exterior building maintenance, lawn maintenance, snow removal, trash, water, sewer, management
- $740 Other One-Time Fees
- Oak Knoll Subdivision
Listing and Financial Details
- Tax Lot 0224
- Assessor Parcel Number 43-10K-0224
Ownership History
Purchase Details
Home Financials for this Owner
Home Financials are based on the most recent Mortgage that was taken out on this home.Purchase Details
Purchase Details
Home Financials for this Owner
Home Financials are based on the most recent Mortgage that was taken out on this home.Purchase Details
Home Financials for this Owner
Home Financials are based on the most recent Mortgage that was taken out on this home.Similar Home in Berwyn, PA
Home Values in the Area
Average Home Value in this Area
Purchase History
| Date | Type | Sale Price | Title Company |
|---|---|---|---|
| Special Warranty Deed | $550,000 | None Listed On Document | |
| Special Warranty Deed | $550,000 | None Listed On Document | |
| Deed | -- | None Listed On Document | |
| Deed | $352,900 | Trident Land Transfer Co | |
| Deed | $336,350 | -- |
Mortgage History
| Date | Status | Loan Amount | Loan Type |
|---|---|---|---|
| Previous Owner | $209,499 | New Conventional | |
| Previous Owner | $46,000 | Credit Line Revolving | |
| Previous Owner | $269,080 | Fannie Mae Freddie Mac | |
| Previous Owner | $225,000 | Credit Line Revolving |
Property History
| Date | Event | Price | Change | Sq Ft Price |
|---|---|---|---|---|
| 11/04/2024 11/04/24 | Sold | $550,000 | +6.0% | $263 / Sq Ft |
| 09/28/2024 09/28/24 | For Sale | $519,000 | +47.1% | $248 / Sq Ft |
| 09/29/2016 09/29/16 | Sold | $352,900 | -0.5% | $169 / Sq Ft |
| 08/19/2016 08/19/16 | Pending | -- | -- | -- |
| 08/08/2016 08/08/16 | For Sale | $354,500 | -- | $169 / Sq Ft |
Tax History Compared to Growth
Tax History
| Year | Tax Paid | Tax Assessment Tax Assessment Total Assessment is a certain percentage of the fair market value that is determined by local assessors to be the total taxable value of land and additions on the property. | Land | Improvement |
|---|---|---|---|---|
| 2024 | $6,007 | $170,550 | $46,470 | $124,080 |
| 2023 | $5,643 | $170,550 | $46,470 | $124,080 |
| 2022 | $5,497 | $170,550 | $46,470 | $124,080 |
| 2021 | $5,393 | $170,550 | $46,470 | $124,080 |
| 2020 | $5,244 | $170,550 | $46,470 | $124,080 |
| 2019 | $5,078 | $170,550 | $46,470 | $124,080 |
| 2018 | $4,978 | $170,550 | $46,470 | $124,080 |
| 2017 | $4,859 | $170,550 | $46,470 | $124,080 |
| 2016 | -- | $170,550 | $46,470 | $124,080 |
| 2015 | -- | $170,550 | $46,470 | $124,080 |
| 2014 | -- | $170,550 | $46,470 | $124,080 |
Agents Affiliated with this Home
-
Susan Bingman-Irvine
S
Seller's Agent in 2024
Susan Bingman-Irvine
BHHS Fox & Roach
(610) 256-3132
16 Total Sales
-
Meredith Hertzler
M
Buyer's Agent in 2024
Meredith Hertzler
Compass RE
(609) 929-1798
6 Total Sales
-
Susan DeCurtis

Seller's Agent in 2016
Susan DeCurtis
BHHS Fox & Roach
(610) 993-3210
1 Total Sale
-

Seller Co-Listing Agent in 2016
Robert DeCurtis
BHHS Fox & Roach
-
Mary Ann Heimark

Buyer's Agent in 2016
Mary Ann Heimark
BHHS Fox & Roach
(610) 420-4120
9 Total Sales
Map
Source: Bright MLS
MLS Number: 1003576843
APN: 43-10K-0224.0000
- 1359 Berwyn Paoli Rd
- 77 Oak Knoll Dr
- 60 Oak Knoll Dr Unit 60
- 1421 Pennsylvania Ave
- 1426 Pennsylvania Ave
- 1420 Pennsylvania Ave
- 45 Orchard Ln
- 5 Kent Ln
- 1441 Berwyn Paoli Rd
- 25 Bodine Rd
- 55 Dayleview Rd
- 27 Manchester Ct
- 26 Robins Ln
- 1579 Russell Rd
- 1122 Sheffield Dr
- 18 Manchester Ct Unit E18
- 909 Old Lancaster Rd
- 317 Greene Rd
- 0 (29) Greene Rd
- 2005 Waynesborough Rd
