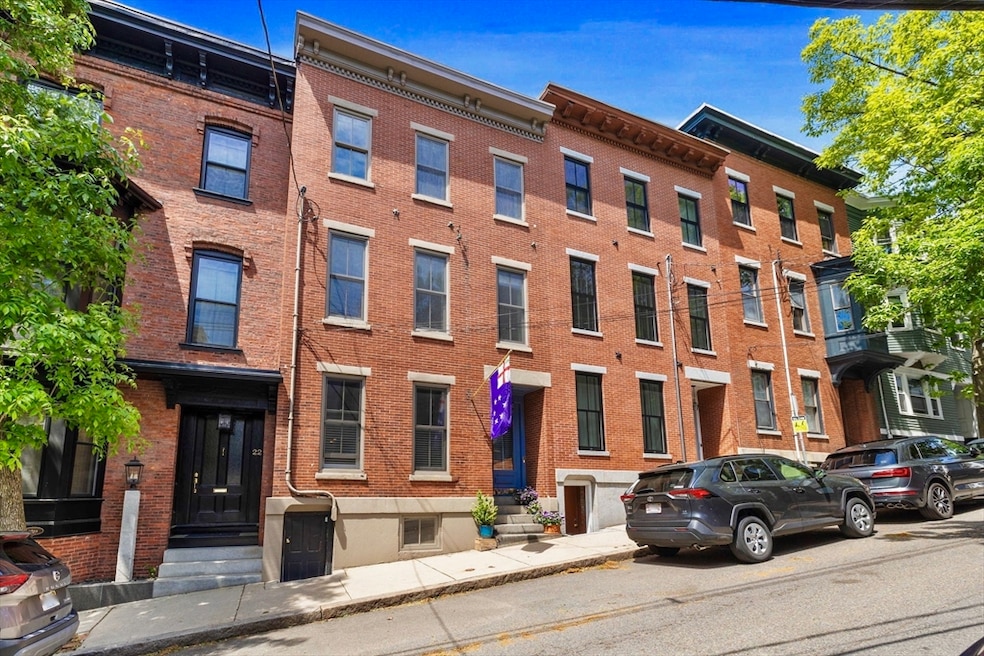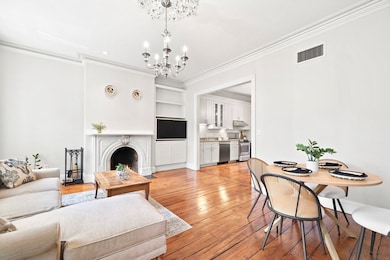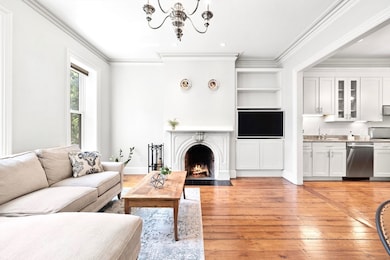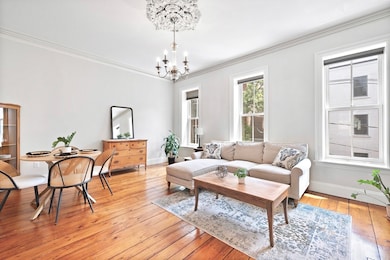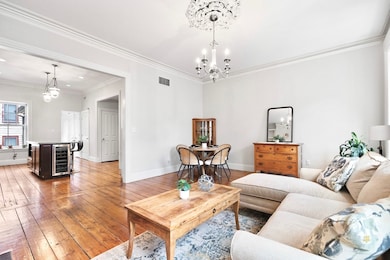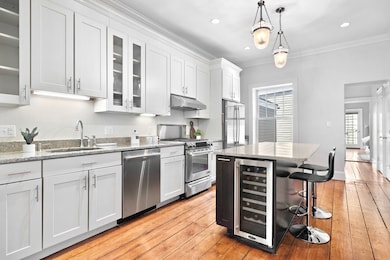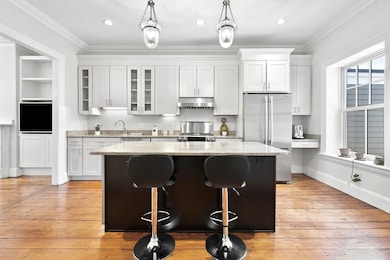
24 Oak St Unit 2 Charlestown, MA 02129
Medford Street-The Neck NeighborhoodHighlights
- Marina
- Deck
- Rowhouse Architecture
- Medical Services
- Property is near public transit
- 3-minute walk to Edwards Playground
About This Home
As of June 2025Penthouse 3 bed/2 bath with private deck, balcony, and patio! This meticulously renovated Brownstone unit provides an idyllic floorplan with restored historic detail, 10' ceilings, and incredible natural light. Designer kitchen features custom cabinetry, professional grade appliances, center island with built-in breakfast bar, and adjacent formal dining area. Grand living with marble-surround wood fireplace, handcrafted shelving, and period crown moulding. King-size primary bed with walk-in closet and marble bath. Generous guest beds provide ample space for the growing family + home office/gym/nursery. Modern 2nd bath with mosaic tile and jetted tub. Enjoy the seasons, sunsets, and views from your private deck! Enclosed patio is perfect for entertaining, and balcony a morning coffee! Antique pine floors. Central AC. Laundry in-unit. Truly a special home that seamlessly blends the comforts of modern living with old-world charm.
Property Details
Home Type
- Condominium
Est. Annual Taxes
- $8,819
Year Built
- Built in 1900
Home Design
- Rowhouse Architecture
Interior Spaces
- 1,508 Sq Ft Home
- 2-Story Property
- 1 Fireplace
- Basement
Kitchen
- Range with Range Hood
- Dishwasher
- Disposal
Flooring
- Wood
- Tile
Bedrooms and Bathrooms
- 3 Bedrooms
- Primary bedroom located on third floor
- 2 Full Bathrooms
Laundry
- Laundry on upper level
- Dryer
- Washer
Outdoor Features
- Balcony
- Deck
- Enclosed patio or porch
Location
- Property is near public transit
- Property is near schools
Utilities
- Central Heating and Cooling System
Listing and Financial Details
- Assessor Parcel Number 4891804
Community Details
Overview
- Association fees include water, sewer, insurance, reserve funds
- 2 Units
Amenities
- Medical Services
- Shops
Recreation
- Marina
- Tennis Courts
- Community Pool
- Park
- Jogging Path
Pet Policy
- Pets Allowed
Ownership History
Purchase Details
Home Financials for this Owner
Home Financials are based on the most recent Mortgage that was taken out on this home.Purchase Details
Home Financials for this Owner
Home Financials are based on the most recent Mortgage that was taken out on this home.Similar Homes in the area
Home Values in the Area
Average Home Value in this Area
Purchase History
| Date | Type | Sale Price | Title Company |
|---|---|---|---|
| Condominium Deed | $1,434,000 | None Available | |
| Deed | $1,055,000 | -- | |
| Deed | $1,055,000 | -- |
Mortgage History
| Date | Status | Loan Amount | Loan Type |
|---|---|---|---|
| Open | $1,147,200 | Purchase Money Mortgage |
Property History
| Date | Event | Price | Change | Sq Ft Price |
|---|---|---|---|---|
| 06/24/2025 06/24/25 | Sold | $1,434,000 | +8.2% | $951 / Sq Ft |
| 05/19/2025 05/19/25 | Pending | -- | -- | -- |
| 05/14/2025 05/14/25 | For Sale | $1,325,000 | +25.6% | $879 / Sq Ft |
| 06/04/2018 06/04/18 | Sold | $1,055,000 | +6.0% | $700 / Sq Ft |
| 05/01/2018 05/01/18 | Pending | -- | -- | -- |
| 04/26/2018 04/26/18 | For Sale | $995,000 | +44.4% | $660 / Sq Ft |
| 05/01/2012 05/01/12 | Sold | $689,000 | 0.0% | $457 / Sq Ft |
| 04/10/2012 04/10/12 | Pending | -- | -- | -- |
| 03/22/2012 03/22/12 | For Sale | $689,000 | -- | $457 / Sq Ft |
Tax History Compared to Growth
Tax History
| Year | Tax Paid | Tax Assessment Tax Assessment Total Assessment is a certain percentage of the fair market value that is determined by local assessors to be the total taxable value of land and additions on the property. | Land | Improvement |
|---|---|---|---|---|
| 2025 | $12,728 | $1,099,100 | $0 | $1,099,100 |
| 2024 | $12,013 | $1,102,100 | $0 | $1,102,100 |
| 2023 | $11,483 | $1,069,200 | $0 | $1,069,200 |
| 2022 | $11,186 | $1,028,100 | $0 | $1,028,100 |
| 2021 | $10,970 | $1,028,100 | $0 | $1,028,100 |
| 2020 | $10,246 | $970,300 | $0 | $970,300 |
| 2019 | $9,132 | $866,400 | $0 | $866,400 |
| 2018 | $8,644 | $824,800 | $0 | $824,800 |
| 2017 | $8,400 | $793,200 | $0 | $793,200 |
| 2016 | $8,471 | $770,100 | $0 | $770,100 |
| 2015 | $7,725 | $637,900 | $0 | $637,900 |
| 2014 | $7,359 | $585,000 | $0 | $585,000 |
Agents Affiliated with this Home
-
Adam Geragosian

Seller's Agent in 2025
Adam Geragosian
Compass
(617) 206-3333
27 in this area
133 Total Sales
-
Grace Bloodwell

Buyer's Agent in 2025
Grace Bloodwell
Coldwell Banker Realty - Boston
(617) 512-4939
27 in this area
126 Total Sales
-
Nancy Roth

Seller's Agent in 2018
Nancy Roth
Gibson Sothebys International Realty
(617) 242-4222
69 in this area
234 Total Sales
-
Frank Celeste

Seller's Agent in 2012
Frank Celeste
Gibson Sothebys International Realty
(617) 872-3227
32 in this area
490 Total Sales
-
Jane Reitz

Buyer's Agent in 2012
Jane Reitz
Reitz Realty Group
(617) 959-1624
4 in this area
34 Total Sales
Map
Source: MLS Property Information Network (MLS PIN)
MLS Number: 73375211
APN: CHAR-000000-000002-001074-000004
- 397 Main St Unit 4
- 31 Mead St
- 43 Baldwin St
- 31 Essex St Unit 2
- 45 Baldwin St Unit 1
- 374-398 Bunker Hill St Unit 306
- 380 Bunker Hill St Unit 202
- 356-358 Main St Unit 3
- 14 Essex St
- 4 Essex St
- 381 Bunker Hill St Unit 1
- 75 Russell St
- 314A Bunker Hill St Unit 1
- 64 Walker St Unit 66
- 40 Chappie St Unit 1
- 24 N Mead St
- 298 Bunker Hill St Unit 1
- 9 Short St
- 8 Marshall Block
- 3 Short Street Place Unit A
