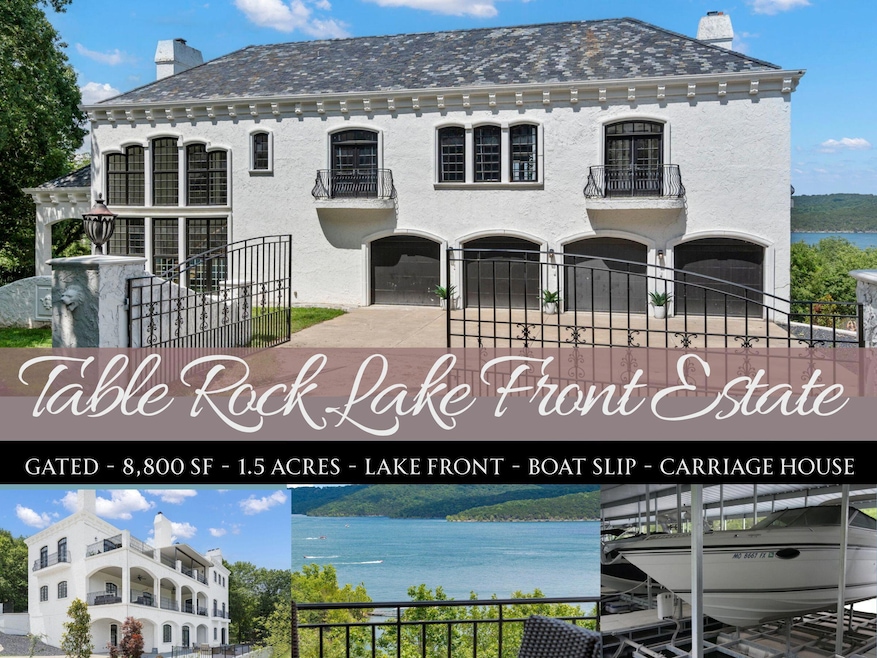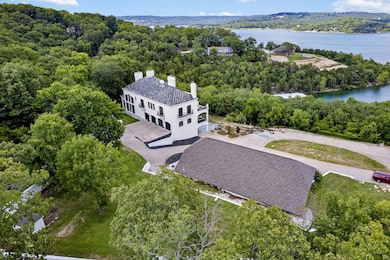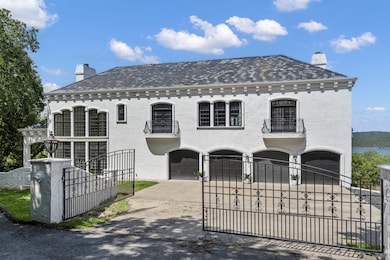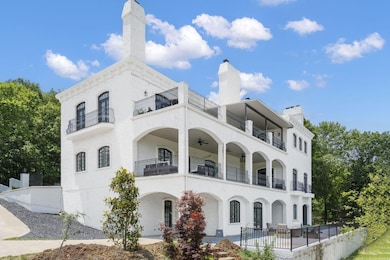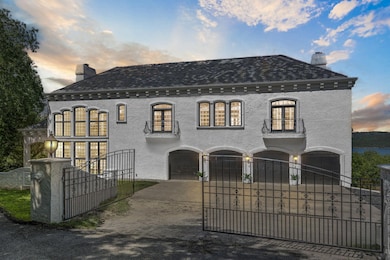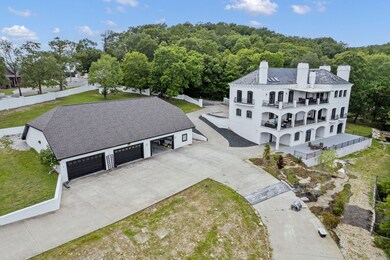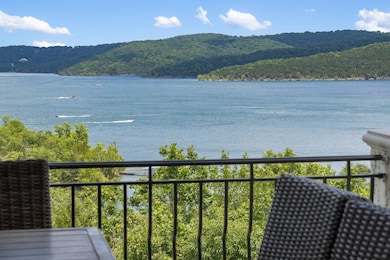24 Old Still Rd Kimberling City, MO 65686
Estimated payment $14,368/month
Highlights
- Additional Residence on Property
- Lake Front
- Water Access
- Blue Eye High School Rated A-
- Parking available for a boat
- Second Kitchen
About This Home
LIVE ABOVE IT ALL at the Crown Jewel of Table Rock Lake!
Welcome to a masterpiece perched atop legendary Point 7—THE premier lakefront address with sweeping, unobstructed views of Table Rock Lake. Recently remodeled, this 8,860 sq ft estate exudes luxury and sophistication—and comes fully furnished, so you can move in and start living the lakefront dream from day one.
Step inside to postcard-perfect water views from the kitchen, main bedroom, office, and den. From two luxury, chef-inspired kitchens to your own private theater, every corner is a bold statement in refined living. The home also features custom rock showers, stone fireplaces, a private elevator, and an expansive layout perfect for entertaining or relaxation. Designed for multi-family or multi-generational living, it offers two separate levels of fully equipped living space—each with a full kitchen—and even a nostalgic 50's-style diner.
Outside, enjoy 1.5 acres of gated lakefront property, a 4-car attached garage, and a 3,600 sq ft, 12-car detached garage with a private guest apartment. In the cove just below the home, is a private, gated community boat dock featuring a 12x30 slip, a 10,000 lb concrete lift, and a jet ski port. Call for pricing details—this setup is perfect for fully embracing the Table Rock Lake lifestyle.
Beyond the estate, dive into the excitement of Silver Dollar City and White Water theme parks, PGA-rated golf, mountain biking, and trout fishing on Lake Taneycomo. Explore Dogwood Canyon, shop and dine at Branson Landing, or catch iconic live shows like Dolly Parton's Stampede and concerts at Thunder Ridge Arena.
This isn't just a home—it's a once-in-a-lifetime opportunity to own one of the most spectacular, talked-about properties on Table Rock Lake. With elegance, power, and presence in every detail, this estate is pure magic—the kind of place dreams are made of. Live legendary. Own iconic.
Listing Agent
Keller Williams Brokerage Email: klrw369@kw.com License #2020036993 Listed on: 05/09/2025

Co-Listing Agent
Alpha Realty MO, LLC Brokerage Email: klrw369@kw.com License #2020038400
Home Details
Home Type
- Single Family
Est. Annual Taxes
- $6,249
Year Built
- Built in 1996
Lot Details
- 1.5 Acre Lot
- Lake Front
- Partially Fenced Property
- Privacy Fence
- Few Trees
Property Views
- Lake
- Panoramic
Home Design
- Country Style Home
- Spanish Architecture
- Cottage
- Concrete Block And Stucco Construction
Interior Spaces
- 8,860 Sq Ft Home
- 3-Story Property
- Wet Bar
- Vaulted Ceiling
- Ceiling Fan
- Multiple Fireplaces
- Wood Burning Fireplace
- Stone Fireplace
- Entrance Foyer
- Family Room with Fireplace
- Great Room with Fireplace
- Living Room with Fireplace
- Dining Room with Fireplace
- Home Office
- Recreation Room
- Loft
- Bonus Room
- Workshop
Kitchen
- Second Kitchen
- Stove
- <<microwave>>
- Dishwasher
- Kitchen Island
- Disposal
Flooring
- Carpet
- Laminate
- Stone
- Tile
- Slate Flooring
Bedrooms and Bathrooms
- 6 Bedrooms
- Primary Bedroom on Main
- Fireplace in Bedroom
- Walk-In Closet
- In-Law or Guest Suite
- Walk-in Shower
Laundry
- Laundry Room
- Washer and Dryer Hookup
Finished Basement
- Walk-Out Basement
- Basement Fills Entire Space Under The House
- Utility Basement
- Interior and Exterior Basement Entry
- Fireplace in Basement
- Bedroom in Basement
- Basement Storage
Home Security
- Intercom
- Fire and Smoke Detector
Parking
- 20 Garage Spaces | 4 Attached and 16 Detached
- Basement Garage
- Parking Storage or Cabinetry
- Heated Garage
- Parking Available
- Workshop in Garage
- Front Facing Garage
- Rear-Facing Garage
- Garage Door Opener
- Circular Driveway
- Gated Parking
- Secured Garage or Parking
- Additional Parking
- Parking available for a boat
- RV Carport
- Golf Cart Garage
Outdoor Features
- Water Access
- Deck
- Covered patio or porch
- Outdoor Fireplace
- Storage Shed
- Outbuilding
Schools
- Reeds Spring Elementary School
- Reeds Spring High School
Utilities
- Central Air
- Geothermal Heating and Cooling
- Private Company Owned Well
- Septic Tank
- Cable TV Available
Additional Features
- Accessible Elevator Installed
- Additional Residence on Property
Listing and Financial Details
- Tax Lot 15
Community Details
Overview
- No Home Owners Association
- Stone Not In List Subdivision
Recreation
- RV or Boat Storage in Community
Map
Home Values in the Area
Average Home Value in this Area
Tax History
| Year | Tax Paid | Tax Assessment Tax Assessment Total Assessment is a certain percentage of the fair market value that is determined by local assessors to be the total taxable value of land and additions on the property. | Land | Improvement |
|---|---|---|---|---|
| 2023 | $6,239 | $138,170 | $0 | $0 |
| 2022 | $6,178 | $137,670 | $0 | $0 |
| 2021 | $6,259 | $137,670 | $0 | $0 |
| 2020 | $6,299 | $137,670 | $0 | $0 |
| 2019 | $6,291 | $137,670 | $0 | $0 |
| 2018 | $6,253 | $137,670 | $0 | $0 |
| 2017 | $6,258 | $137,030 | $0 | $0 |
| 2016 | $6,114 | $137,030 | $0 | $0 |
| 2015 | $6,129 | $137,030 | $0 | $0 |
| 2014 | $6,045 | $137,030 | $0 | $0 |
| 2012 | $6,046 | $137,030 | $0 | $0 |
Property History
| Date | Event | Price | Change | Sq Ft Price |
|---|---|---|---|---|
| 07/03/2025 07/03/25 | Price Changed | $2,500,000 | -9.1% | $282 / Sq Ft |
| 05/09/2025 05/09/25 | For Sale | $2,750,000 | -- | $310 / Sq Ft |
Purchase History
| Date | Type | Sale Price | Title Company |
|---|---|---|---|
| Foreclosure Deed | $810,000 | None Listed On Document | |
| Deed | -- | None Listed On Document |
Mortgage History
| Date | Status | Loan Amount | Loan Type |
|---|---|---|---|
| Previous Owner | $1,340,000 | New Conventional | |
| Previous Owner | $240,000 | No Value Available | |
| Previous Owner | $700,000 | VA | |
| Previous Owner | $938,250 | Reverse Mortgage Home Equity Conversion Mortgage | |
| Previous Owner | $2,250,000 | Reverse Mortgage Home Equity Conversion Mortgage | |
| Closed | $220,000 | No Value Available |
Source: Southern Missouri Regional MLS
MLS Number: 60294131
APN: 14-5.0-15-001-002-022.000
- 971 Point Seven Rd
- 205 Lillian Ln
- Tbd Silverbridge Ln
- 000 Silverbridge Ln
- 74 Hamilton Ln
- 133 Point Seven Rd Unit 14
- 801 Rocky Shore Terrace Unit 1
- 1007 Rocky Shore Terrace
- 1901 Paradise Landing Rd Unit 1
- 1301 Rocky Shore Terrace Unit 1
- 1303 Rocky Shore Terrace Unit 3
- 1304 Rocky Shore Terrace
- 1307 Rocky Shore Terrace
- 1302 Rocky Shore Terrace Unit 2
- 1701 Paradise Landing Rd
- 1407 Rocky Shore Terrace Unit 7
- 110 Kimberling Shores Ln Unit 3
- 110 Kimberling Shores Ln Unit 6
- 101 Westwood Dr Unit 101
- 80 Kimberling Ave Unit 229
- 4 Fisher Creek Dr
- 2040 Indian Point Rd Unit 5
- 17483 Business 13
- 874 Jackson Hollow Rd
- 1546 Hideaway Rd
- 109 Lancashire Dr
- 3515 Arlene Dr
- 360 Schaefer Dr
- 300 Schaefer Dr
- 3524 Keeter St
- 20 Fall Creek Trail Unit 2
- 319 Dogwood Place
- 215 N Catamount Blvd
- 300 Francis St
- 144 Bald Eagle Blvd Unit 2
- 4931 State Highway 39
- 188 Walnut St
- 2972 Maple St
- 640 State Highway 248 Unit 12
- 124 Hamlet Rd
