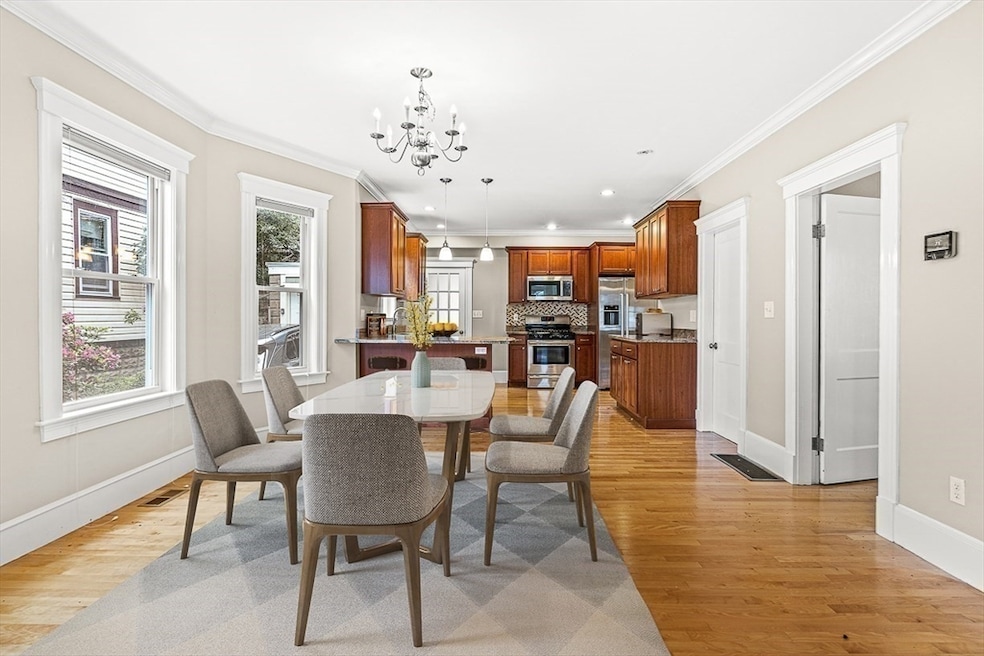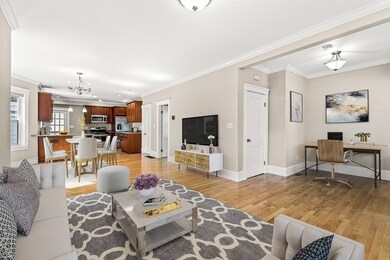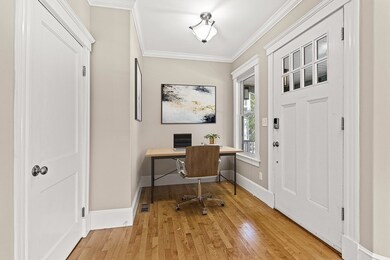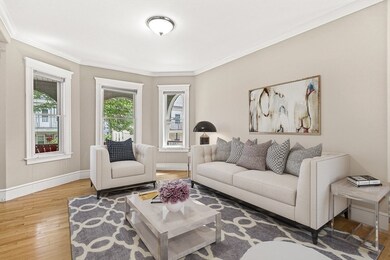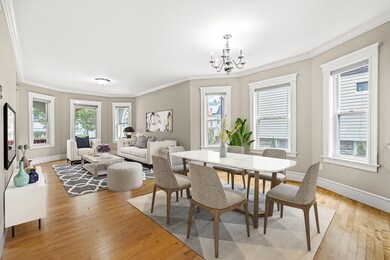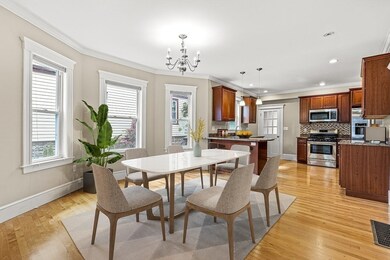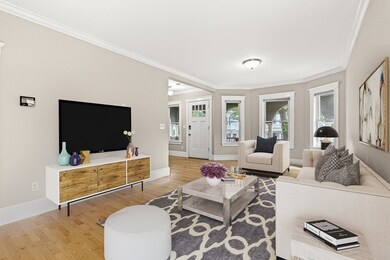24 Ossipee Rd Somerville, MA 02144
Highlights
- Cooling Available
- Forced Air Heating System
- 4-minute walk to Lou Ann David Park
- Somerville High School Rated A-
About This Home
Nestled on a tree-lined street, this first-floor condo combines classic charm with modern updates, just steps from Davis Square and Tufts. The open layout features a granite kitchen with stainless steel appliances and ample cabinetry, flowing into a spacious living and dining area with an alcove perfect for a home office. The primary bedroom fits a king bed and includes an ensuite with glass shower and generous closet space. The second bedroom is equally spacious, next to a full guest bath with tub. Additional perks include central A/, in-unit washer/dryer in the private basement, and access to a shared patio. Enjoy stylish living in a prime Somerville location.
Property Details
Home Type
- Multi-Family
Est. Annual Taxes
- $8,860
Year Built
- 1900
Home Design
- 1,123 Sq Ft Home
- Property Attached
Kitchen
- Oven
- Range
- Microwave
- Freezer
- Dishwasher
Bedrooms and Bathrooms
- 2 Bedrooms
Laundry
- Laundry in unit
- Dryer
- Washer
Utilities
- Cooling Available
- Forced Air Heating System
- Heating System Uses Natural Gas
Listing and Financial Details
- Security Deposit $4,500
- Property Available on 8/18/25
- Rent includes water, sewer
- Assessor Parcel Number 4936263
Community Details
Overview
- Property has a Home Owners Association
Pet Policy
- Call for details about the types of pets allowed
Map
Source: MLS Property Information Network (MLS PIN)
MLS Number: 73407129
APN: SOME-000011-C000000-000007-000001
- 57 Packard Ave Unit 3
- 30 Whitman St
- 10 Packard Ave
- 1060 Broadway Unit 102
- 52 Powder House Blvd Unit 2
- 34 Walker St
- 62 Chandler St
- 5 Kenwood St Unit 1
- 11 Watson St Unit 2
- 9 Jay St
- 11 Chandler St Unit 2
- 33 Conwell Ave
- 9 Kidder Ave Unit 2
- 69 Clarendon Ave Unit A
- 10 Powder House Terrace Unit 2
- 26 Warner St
- 51 Curtis Ave
- 31 Kidder Ave
- 232 Powder House Blvd Unit 232
- 69 Conwell Ave
- 92 Powder House Blvd
- 92 Powder House Blvd
- 2 Ossipee Rd Unit . #2
- 29 Packard Ave Unit 1
- 37 Mason St
- 37 Mason St
- 47 Mason St Unit 2
- 28 Whitman St
- 28 Whitman St
- 28 Whitman St
- 38 Whitman St Unit 1
- 17 Mason St Unit 1
- 17 Mason St
- 10 Whitman St Unit 10
- 59 Ossipee Rd Unit 1
- 1061 Broadway Unit 1060
- 24 Burnham St Unit 3
- 24 Burnham St Unit 2
- 61 Ossipee Rd
- 75 Electric Ave Unit 1
