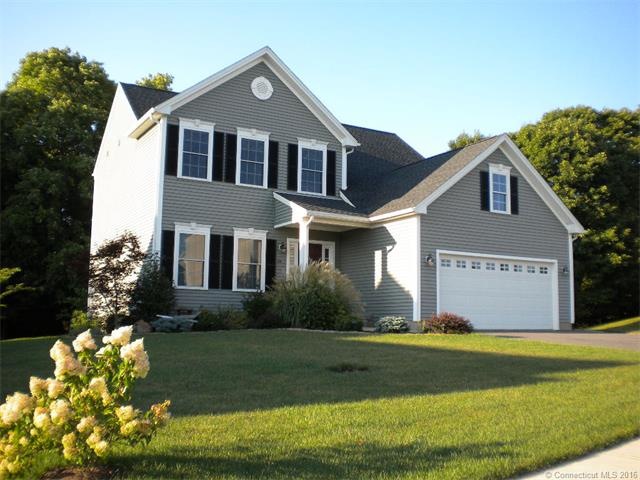
24 Padens Ct Wallingford, CT 06492
Estimated Value: $596,000 - $898,000
Highlights
- Open Floorplan
- ENERGY STAR Certified Homes
- Attic
- Colonial Architecture
- Deck
- 1 Fireplace
About This Home
As of August 2015Recently built 3 BR, 2.5 Bth Colonial, situated on cul-de-sac in one of Wallingford's newest sub-divisions. Conveniently located min from Rt15 (Parkway) and I-91, this home is an easy commute to Hartford or New Haven. Too many upgrades to list, but include Cherry cabinets, Granite countertops, wide Hdwd oak floors with darker stain, tray ceiling in Din rm with shadowbox paneling, and soffit lighting package. Professionally landscaped yard with irrigation system, custom stone patio and walkway and custom shed. Gas heat and hotwater on demand system. Very energy efficient! Nothing else to do, just move in. Call for your private showing today.
Last Agent to Sell the Property
Dan Combs Real Estate License #RES.0765762 Listed on: 06/16/2015
Last Buyer's Agent
Susan Walton
Pearce Real Estate License #RES.0781999
Home Details
Home Type
- Single Family
Est. Annual Taxes
- $7,656
Year Built
- Built in 2011
Lot Details
- 0.27 Acre Lot
- Cul-De-Sac
- Sprinkler System
Home Design
- Colonial Architecture
- Ridge Vents on the Roof
- Vinyl Siding
Interior Spaces
- 1,984 Sq Ft Home
- Open Floorplan
- Ceiling Fan
- 1 Fireplace
- Thermal Windows
- Unfinished Basement
- Basement Fills Entire Space Under The House
- Attic or Crawl Hatchway Insulated
- Fire Suppression System
Kitchen
- Gas Range
- Microwave
- Dishwasher
- Disposal
Bedrooms and Bathrooms
- 3 Bedrooms
Parking
- 2 Car Attached Garage
- Parking Deck
- Automatic Garage Door Opener
- Driveway
Eco-Friendly Details
- ENERGY STAR Certified Homes
Outdoor Features
- Deck
- Patio
- Shed
- Porch
Schools
- Moses Y. Beach Elementary School
- Pboe Middle School
- Lyman Hall High School
Utilities
- Zoned Heating and Cooling System
- Heating System Uses Natural Gas
- Underground Utilities
- Tankless Water Heater
- Cable TV Available
Community Details
- No Home Owners Association
- Willows Subdivision
Ownership History
Purchase Details
Home Financials for this Owner
Home Financials are based on the most recent Mortgage that was taken out on this home.Purchase Details
Home Financials for this Owner
Home Financials are based on the most recent Mortgage that was taken out on this home.Similar Homes in the area
Home Values in the Area
Average Home Value in this Area
Purchase History
| Date | Buyer | Sale Price | Title Company |
|---|---|---|---|
| Patel Nirlepkumar | $42,000 | -- | |
| Pilizzo Gavin N | $435,957 | -- |
Mortgage History
| Date | Status | Borrower | Loan Amount |
|---|---|---|---|
| Open | Patel Nirlepkumar | $304,000 | |
| Closed | Pilizzo Gavin N | $357,000 | |
| Previous Owner | Pilizzo Gavin N | $344,000 |
Property History
| Date | Event | Price | Change | Sq Ft Price |
|---|---|---|---|---|
| 08/24/2015 08/24/15 | Sold | $420,000 | -3.4% | $212 / Sq Ft |
| 07/13/2015 07/13/15 | Pending | -- | -- | -- |
| 06/16/2015 06/16/15 | For Sale | $434,900 | -- | $219 / Sq Ft |
Tax History Compared to Growth
Tax History
| Year | Tax Paid | Tax Assessment Tax Assessment Total Assessment is a certain percentage of the fair market value that is determined by local assessors to be the total taxable value of land and additions on the property. | Land | Improvement |
|---|---|---|---|---|
| 2024 | $8,373 | $273,100 | $98,700 | $174,400 |
| 2023 | $8,013 | $273,100 | $98,700 | $174,400 |
| 2022 | $7,931 | $273,100 | $98,700 | $174,400 |
| 2021 | $7,789 | $273,100 | $98,700 | $174,400 |
| 2020 | $2,839 | $277,100 | $105,800 | $171,300 |
| 2019 | $8,089 | $277,100 | $105,800 | $171,300 |
| 2018 | $8,866 | $277,100 | $105,800 | $171,300 |
| 2017 | $7,911 | $277,100 | $105,800 | $171,300 |
| 2016 | $7,728 | $277,100 | $105,800 | $171,300 |
| 2015 | $7,821 | $284,700 | $105,800 | $178,900 |
| 2014 | $7,656 | $284,700 | $105,800 | $178,900 |
Agents Affiliated with this Home
-
Steve Thompson

Seller's Agent in 2015
Steve Thompson
Dan Combs Real Estate
(203) 265-2356
11 in this area
15 Total Sales
-

Buyer's Agent in 2015
Susan Walton
Pearce Real Estate
Map
Source: SmartMLS
MLS Number: N10055774
APN: WALL-000065-000000-000063
- 9 Grieb Rd
- 22 Broadmeadow Rd
- 32 Mapleview Rd
- 20 Perkins Dr
- 291 Grieb Rd
- 380 Main St Unit 3, 4, 6, 7, 12, 13,
- 352 Main St
- 10 Circle Dr
- 50 High St
- 79 Carriage Dr E
- 405 Williams Rd
- 33 Hanover St
- 57 Lucy Cir
- 7 Cheryl Ave
- 9 Cheryl Ave
- 54 Western Sands
- 109 William St
- 1323 Barnes Rd
- 6 Malchiodi Dr
- 6 Apple St
